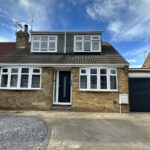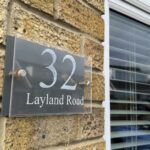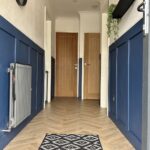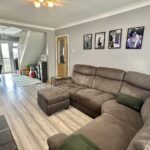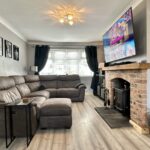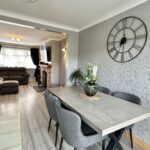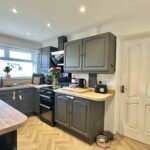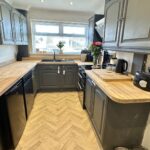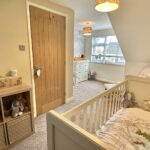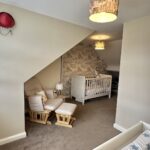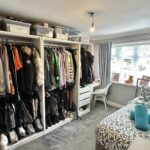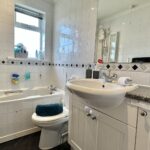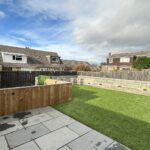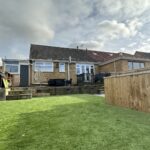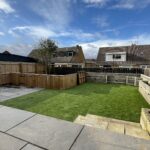
Layland Road, Skelton, TS12 2AQ
Layland Road, Skelton, TS12 2AQ
Asking price £174,500
We are delighted to offer for sale this superbly appointed THREE bedroom semi-detached Dormer home having been well cared for by the present owners and enjoying many updated elements, including a Contemporary style WEST facing larger than average rear garden and double width driveway leading to a Tandem (double length) Garage, situated close to local amenities and only a short distance from beautiful walks.
Situated within the ever popular Village of Skelton-in-Cleveland and it’s quaint High Street facilities, bistro restaurant, an eclectic mix of old fashioned public houses and modern gin bars, a lovely delicatessen, local library, doctors surgery, primary school, main bus routes and offering splendid walks with the Cleveland Way and Saltburn nearby. Within easy access of the A174, giving good road links to Teesside and beyond.
Warmed by gas central heating system and complimenting uPVC sealed unit double glazing – including doors, the property enjoys an elevated position at the rear and is West facing, being ideal for entertaining family and friends … or equally just sitting out with a good book. There is a double side driveway leading to a Tandem double length garage.
Altogether a wonderful family home, ready to move into and with viewing highly recommended.
Property Price
Asking price £174,500
Property Stats
Baths: 1
Beds: 3
Living: 2
- Details
- Video
- EPC
- Floor Plan
- 360° Tour
- Buyers Marketing Pack
Details
Property Details
We are delighted to offer for sale this superbly appointed THREE bedroom semi-detached Dormer home having been well cared for by the present owners and enjoying many updated elements, including a Contemporary style WEST facing larger than average rear garden and double width driveway leading to a Tandem (double length) Garage, situated close to local amenities and only a short distance from beautiful walks.
Situated within the ever popular Village of Skelton-in-Cleveland and it's quaint High Street facilities, bistro restaurant, an eclectic mix of old fashioned public houses and modern gin bars, a lovely delicatessen, local library, doctors surgery, primary school, main bus routes and offering splendid walks with the Cleveland Way and Saltburn nearby. Within easy access of the A174, giving good road links to Teesside and beyond.
Warmed by gas central heating system and complimenting uPVC sealed unit double glazing - including doors, the property enjoys an elevated position at the rear and is West facing, being ideal for entertaining family and friends ... or equally just sitting out with a good book. There is a double side driveway leading to a Tandem double length garage.
Altogether a wonderful family home, ready to move into and with viewing highly recommended.
ACCOMMODATION
GROUND FLOOR
Entrance Hallway
uPVC double glazed door, radiator, internal doors leading to ground floor accommodation, feature panelled walls and Herringbone vinyl flooring.
Bedroom 14'1" x 7'7" (4.29m x 2.34m)
uPVC double glazed bow window to the front aspect and radiator.
Bathroom / wc
uPVC double glazed frosted window to the rear aspect, fitted white three piece comprising; low level wc, vanity unit with wash hand basin and cupboard under, panelled bath with overhead electric shower and side glass shower screen, radiator and three quarter tiled décor.
Lounge thru Dining Room 27'10" x 10'8" (8.26m x 3.29m)
Light and airy dual aspect room with uPVC double glazed bow window to the front aspect, feature chimney breast fireplace incorporating a wood burning stove and wooden mantle over, decorative coving, two radiators, ample space for the dining table, staircase to first floor and uPVC double glazed French doors leading out into the stunning West facing rear garden.
Fitted Kitchen 13'4" x 8'8" (4.08m x 2.68m)
uPVC double glazed window to the rear aspect, being fitted with a range of Anthracite coloured range of fitted wall, floor and drawer units with laminate butchers block working surfaces and tiled splashbacks, integrated fan assisted electric oven with hob and overhead extractor, plumbing for washing machine, radiator, Herringbone vinyl flooring and courtesy door leading into the garage.
FIRST FLOOR
Landing
With built-in storage cupboard, access to two Bedrooms.
Bedroom 12'6" x 13'4" (3.84m x 4.08m)
uPVC double glazed window to the front aspect, useful fitted wardrobes and radiator.
Bedroom 15'9" x 8'5" (4.84m x 2.59m)
uPVC double glazed window to the side aspect, eaves storage cupboard and radiator.
EXTERNALLY
Front Garden
Offering low maintenance being mainly gravelled and pathway to property.
Side Driveway
Offering ample parking for two cars leading to Garage.
Attached Tandem Garage
Double length Garage with up and over door, power and light, uPVC double glazed window to rear, rear courtesy doors into garden and kitchen.
West facing Rear Garden
Offering a delightful fence enclosed rear garden with a good sized raised decking area located as you walk out of the main dining area, being an absolute sun trap and an ideal place to sit and enjoy the afternoon and evening sunshine with family and friends, great for entertaining with a lawn area, modern rendered dwarf walling for feature planting.
To sum it up ...Layland Road really is a splendid chance to acquire a fine family home particularly well suited for the growing family being competitively priced for a quick sale and of course viewing comes highly recommended.
EXTRAS: All fitted carpets as described are to be included in the sale.
VIEWING ARRANGEMENTS: Strictly by Appointment with the Sole Agent.
TENURE: Freehold
SERVICES: Mains water, gas and electricity are connected. None of these services have been tested by the Agent.
LOCAL AUTHORITY: Redcar and Cleveland Borough Council.
COUNCIL TAX ASSESSMENT: We are advised that the property is a Band C.
EPC: Please ask at our branch for a copy.
AGENTS NOTES: The photographs and information regarding this property is the copyright of Leapfrog Lettings & Sales. All measurements are approximate and have been taken using a laser tape measure therefore, may be subject to a small margin of error.
DATA PROTECTION AND PRIVACY POLICY
Names, address, telephone number and email address will be taken for mailing list registration, viewing appointments or when making an offer to purchase and will not be used or passed on for any other marketing purposes.
Video
Video
No Videos available. Please contact us if you have any questions.
EPC
Energy Performance Certificate
A EPC can help you understand how much it might cost to you to run a home.
Download EPCFloor Plan
Floor Plan
Download Floor Plan360° Tour
360° Tour
The 360° Tour isn't available yet. Please contact us if you have any questions.
Buyers Marketing Pack
Buyers Marketing Pack
The Buyers Marketing Pack isn't available yet. Please contact us if you have any questions.

