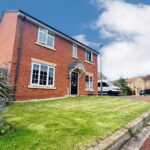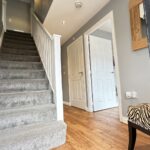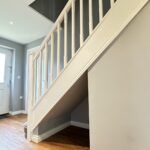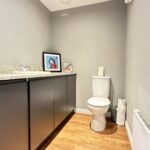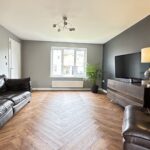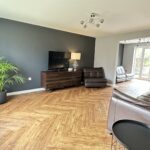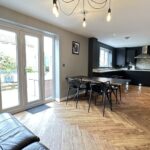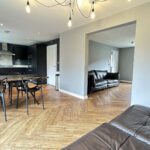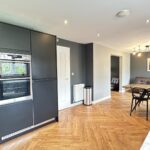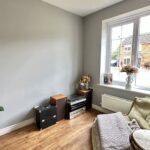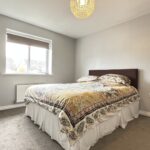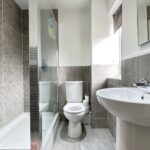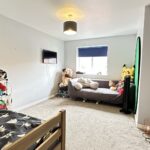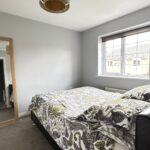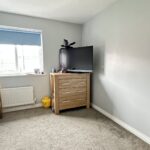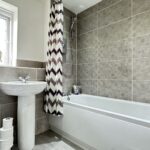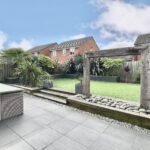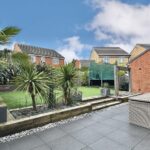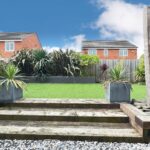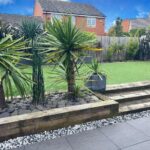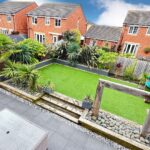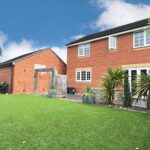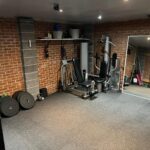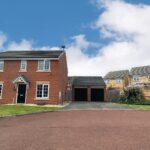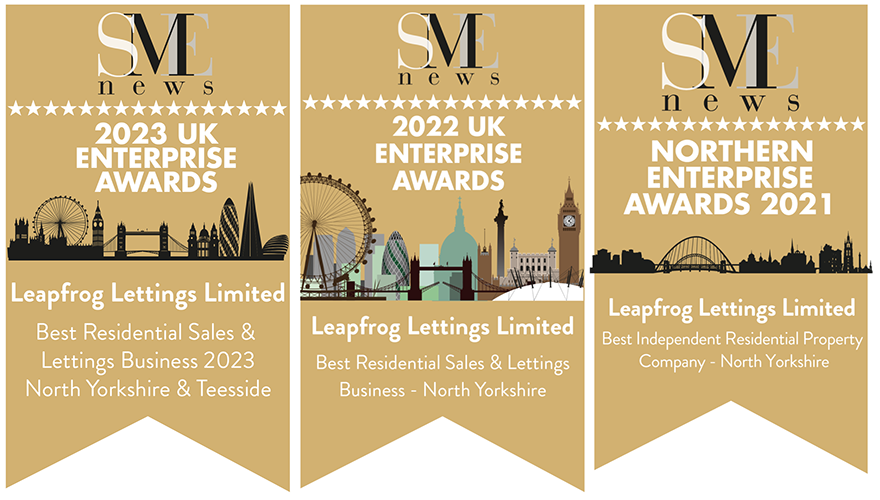
Rosthwaite Drive, Annandale Park, Skelton. TS12 2WJ
Rosthwaite Drive, Annandale Park, Skelton. TS12 2WJ
Asking price £312,000
REDUCED TO OFFERS OVER £312,000 FOR A QUICK SALE
Leapfrog are delighted to offer for sale this superbly presented, deceptively spacious four bedroom double fronted Detached family property constructed by Taylor Wimpey Homes in 2016 and built to their largest ‘Shelford’ specification. The property is located at the end of private cul-de-sac location on this extremely popular residential development, being West facing to the rear and is one of only eight larger designed properties within Annandale Park. Boasting a spacious and extensive corner plot location, the property is attractively positioned with planted manicured lawns wrapping around the front and side and has an established landscaped tropical rear Garden offering access to the detached Double Garage with two up/over doors and currently separated into a storage garage at one side, with a courtesy door into a gymnasium and Yoga studio. This absolute showstopper offers superbly landscaped Gardens situated on a generous corner plot with parking to the front of the garage for four cars and at the end of a private cul-de-sac, close to the village green.
Property Price
Asking price £312,000
Property Stats
Baths: 3
Beds: 4
Living: 3
- Details
- Video
- EPC
- Floor Plan
- 360° Tour
- Buyers Marketing Pack
Details
Property Details
REDUCED TO OFFERS OVER £312,000 FOR A QUICK SALE
Leapfrog are delighted to offer for sale this superbly presented, deceptively spacious four bedroom double fronted Detached family property constructed by Taylor Wimpey Homes in 2016 and built to their largest 'Shelford' specification. The property is located at the end of private cul-de-sac location on this extremely popular residential development, being West facing to the rear and is one of only eight larger designed properties within Annandale Park.
Beautifully upgraded throughout offering quality LVT oak effect flooring to the ground floor level and being re-configured to the rear of the property to incorporate a recently updated fully fitted open-plan matt black family Dining Kitchen with marble effect worktops and French doors leading out to the rear garden, with a front aspect snug/home office ... or ideal teenagers room along with a front living room with open access into the rear family Dining Kitchen. There is also a ground floor Utility / Cloakroom, ample hallway storage. To the first floor; master bedroom with spacious en-suite, second bedroom again a substantial sized double, two further well sized bedrooms and a main family bathroom.
Boasting a spacious and extensive corner plot location, the property is attractively positioned with planted manicured lawns wrapping around the front and side and has an established landscaped tropical rear Garden offering access to the detached Double Garage with two up/over doors and currently separated into a storage garage at one side, with a courtesy door into a gymnasium and Yoga studio. This absolute showstopper offers superbly landscaped Gardens situated on a generous corner plot with parking to the front of the garage for four cars and at the end of a private cul-de-sac, close to the village green.
This superbly appointed detached family home offers excellent internal and external space, the build-size being far larger than its outer appearance may seem. Viewing is an absolute must... but be quick!
ACCOMMODATION
GROUND FLOOR
Reception Hallway
Double glazed door to the front aspect, quality Oak effect LVT flooring sweeps through the ground floor and creates and light and area flow throughout the family area's, with an under stairs storage cupboard, radiator and attractive spindle staircase leading to the first floor level.
Home Office / Study 8' 7'' x 6' 10'' (2.61m x 2.08m)
uPVC double glazed window to the front, Oak effect LVT flooring and double radiator.
Utility and Cloakroom/wc
Range of matching base units finished with laminate work tops and coordinating upstand incorporating a white inset wash hand basin with mixer tap, plumbing for washing machine, push button wc, LVT flooring and extractor fan unit.
Lounge 15' 6'' x 12' 7'' (4.72m x 3.83m)
uPVC double glazed window to the front and double radiator, TV aerial point, feature Oak effect LVT flooring and opening to :-
Rear open plan Family Dining Kitchen 26' 5'' x 10' 6'' red to 9'4" (8.05m x 3.20m red to 2.84m)
A stunning room of elegant proportions and situated at the rear and therefore enjoying a good degree of light offering space for dining tables, sofa's and is an all round perfect entertaining space which opens into the tropical rear garden. The kitchen has been updated and offers an extensive range of Contemporary matt black soft close wall, base and drawer units finished with marble effect laminate work tops and coordinating upstand with an inset sink and mixer tap, built in eye level stainless steel electric double oven, five ring gas hob and marble splash back and stainless steel chimney hood over, integrated dishwasher, tall unit housing gas central heating boiler, Oak effect LVT flooring, two double radiators, integrated upright fridge and freezers, uPVC double glazed window to the rear and uPVC double glazed French doors with adjacent uPVC double glazed windows to the rear all giving a good degree of natural light. Glazed door to reception hall.
FIRST FLOOR
Landing Area
Radiator, airing cupboard housing hot water cylinder and shelving. Access to loft space.
Master Bedroom 12' 4'' x 12' 9'' reducing to 10' 5" (3.76m x 3.88m reducing to 3.17m)
uPVC window to the front, upgraded fitted wardrobes, radiator and door to:-
Luxury En Suite Shower Room 6' 5'' x 5' 5'' (1.95m x 1.65m)
Modern and stylish white suite comprising double shower cubicle, pedestal wash hand basin with tower mixer tap and dual flush WC. Half tiled walls, chrome effect heated towel rail / radiator, fitted wall mirror, uPVC double glazed window to the front and quality Moduleo flooring.
Bedroom 2 13' 10'' x 10' 1'' reducing to 9' 1" (4.21m x 3.07m reducing to 2.77m)
Another sizeable double with uPVC double glazed window to the front and radiator.
Bedroom 3 12'8" reducing to 9' 6" x 9'0" (3.86m x 2.90m reducing to 2.74m)
uPVC double glazed window to the rear and radiator.
Bedroom 4 11'3" x 10' 2'' reducing to 7' 6" (3.43m x 3.10m reducing to 2.28m)
uPVC double glazed window to the rear and radiator.
Family Bathroom/wc
Modern white suite comprising panel bath with mixer tap and shower attachment, pedestal wash hand basin with mixer tap and push button WC. uPVC double glazed window to the rear, chrome effect heated towel rail / radiator, half tiled walls and Moduleo flooring
EXTERNALLY
Front and side Gardens
Lawned front garden extends to the side of the property with half of the side garden included within the side boundary. Worthy of particular mention is the beautifully presented and generous sized front and side garden which is extensively laid to lawn with mature flowers and shrubs.
Rear Garden
The garden extends to the side and rear of the double garage is fence enclosed and offers a tropical paradise setting with planted evergreen borders offering bamboo's, palm trees, cordyline palms, New Zealand flax, timber and steel raised borders with steps up to the artificial lawn, Porcelain paved patio, reclaimed timber feature archway and gate access leading to the front and detached garage. The garden further boasts cold water tap and side access gate.
Double Driveway
Double driveway providing access for 3/4 cars or hardstanding for a campervan or motorhome an giving access to the double detached garage.
Double Detached Garage 19'2'' x 16'5'' plus 19' 3" x 7'10" (5.84m x 1.95m plus 5.86m x 2.39m)
Currently part converted into a gymnasium and Yoga studio with up and over doors, power and lighting, courtesy internal door splits both garage into another storage area.
EXTRAS: All fitted carpets as described are to be included in the sale.
VIEWING ARRANGEMENTS: Strictly by Appointment with the Sole Agent.
TENURE: Freehold
SERVICES: Mains water, gas and electricity are connected. None of these services have been tested by the Agent.
LOCAL AUTHORITY: Redcar and Cleveland Borough Council.
COUNCIL TAX ASSESSMENT: We are advised that the property is a Band E.
EPC: Please ask at our branch for a copy.
AGENTS NOTES: The photographs and information regarding this property is the copyright of Leapfrog Lettings & Sales. All measurements are approximate and have been taken using a laser tape measure therefore, may be subject to a small margin of error.
DATA PROTECTION AND PRIVACY POLICY
Names, address, telephone number and email address will be taken for mailing list registration, viewing appointments or when making an offer to purchase and will not be used or passed on for any other marketing purposes.
Video
Video
EPC
Energy Performance Certificate
A EPC can help you understand how much it might cost to you to run a home.
Download EPCFloor Plan
Floor Plan
The Floor Plan isn't available yet. Please contact us if you have any questions.
360° Tour
360° Tour
The 360° Tour isn't available yet. Please contact us if you have any questions.
Buyers Marketing Pack
Buyers Marketing Pack
The Buyers Marketing Pack isn't available yet. Please contact us if you have any questions.

