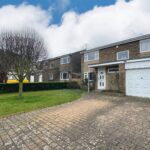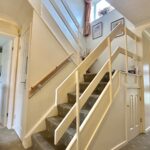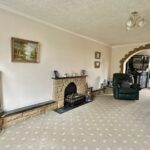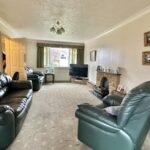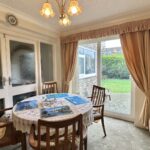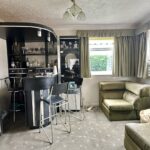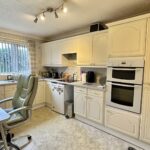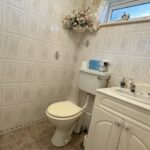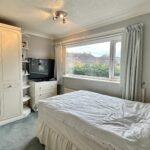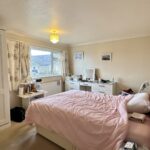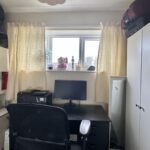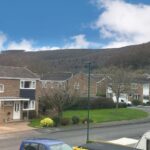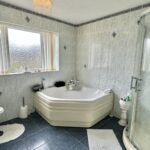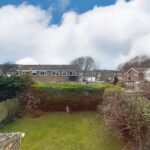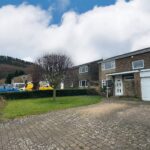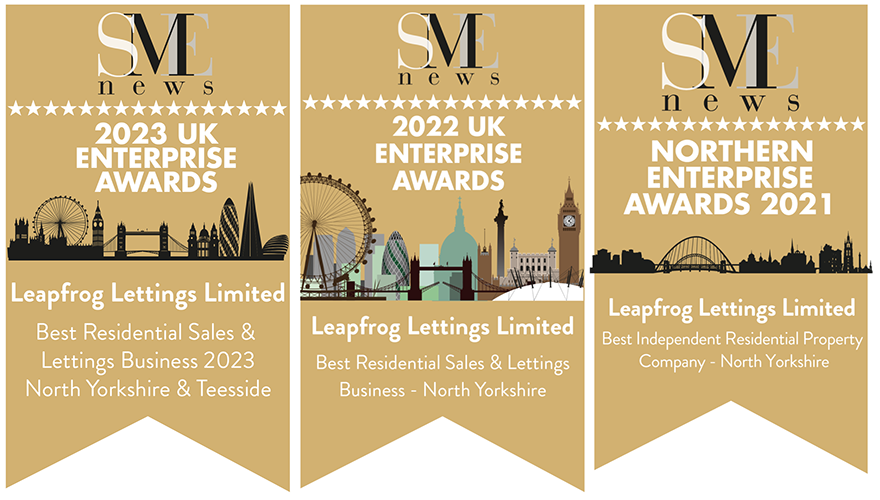
Roxby Avenue, Guisborough, TS14 8LF
Roxby Avenue, Guisborough, TS14 8LF
Asking price £275,000
A larger than average DETACHED family home originally dating back to the 1970’s constructed by Barratt Developments Ltd., within the pleasant Kemplah Park area, enjoying a West facing aspect from the rear towards the hills, occupying a wider than average site with a double driveway and potential to extend at the side subject to Planning.
Having been lovingly cared for by the present owner since built, the accommodation is in need of some updating and is the ideal opportunity to put your own stamp on, in fact larger four bedroom homes of this type are rarely available within this particular and very popular cul-de-sac location.
Accommodation all of which must be viewed to be appreciated includes; an L-shaped Entrance Hallway, Cloakroom/wc, Through Lounge into a further Reception Room / Sun Lounge with bespoke bar, a separate Dining Room giving access to the rear garden and Breakfast Kitchen with a range of units at ground floor level. To the First Floor there are Four spacious Bedrooms and a larger than average four piece Bathroom with white coloured suite. Externally there is a double width driveway, an integral garage and mature gardens to the front and rear, the rear is west facing and enjoys a sunny position.
Warmed by gas central Gas Central Heating to radiators via a HIVE Wi-Fi digital central heating thermostat, uPVC sealed unit Double Glazing, Cavity Wall Insulation, three Reception Rooms to the ground floor, front and rear South facing Gardens with an Integral Garage.
Kemplah Park lies towards the southern outskirts of the town within the catchment area of Highcliffe Primary School and neighbourhood shops are available both at Esk Close and to the northern end of Enfield Chase. The lovely countryside offered by the North York Moors National Park is only minutes away by car and the business areas of Teesside are within commuting distance.
Property Price
Asking price £275,000
Property Stats
Baths: 2
Beds: 4
Living: 3
- Details
- Video
- EPC
- Floor Plan
- 360° Tour
- Buyers Marketing Pack
Details
Property Details
* CHAIN FREE *
A larger than average DETACHED family home originally dating back to the 1970's constructed by Barratt Developments Ltd., within the pleasant Kemplah Park area, enjoying a West facing aspect from the rear towards the hills, occupying a wider than average site with a double driveway and potential to extend at the side subject to Planning.
Having been lovingly cared for by the present owner since built, the accommodation is in need of some updating and is the ideal opportunity to put your own stamp on, in fact larger four bedroom homes of this type are rarely available within this particular and very popular cul-de-sac location.
Accommodation all of which must be viewed to be appreciated includes; an L-shaped Entrance Hallway, Cloakroom/wc, Through Lounge into a further Reception Room / Sun Lounge with bespoke bar, a separate Dining Room giving access to the rear garden and Breakfast Kitchen with a range of units at ground floor level. To the First Floor there are Four spacious Bedrooms and a larger than average four piece Bathroom with white coloured suite. Externally there is a double width driveway, an integral garage and mature gardens to the front and rear, the rear is west facing and enjoys a sunny position.
Warmed by gas central Gas Central Heating to radiators via a HIVE Wi-Fi digital central heating thermostat, uPVC sealed unit Double Glazing, Cavity Wall Insulation, three Reception Rooms to the ground floor, front and rear South facing Gardens with an Integral Garage.
Kemplah Park lies towards the southern outskirts of the town within the catchment area of Highcliffe Primary School and neighbourhood shops are available both at Esk Close and to the northern end of Enfield Chase. The lovely countryside offered by the North York Moors National Park is only minutes away by car and the business areas of Teesside are within commuting distance.
ACCOMMODATION
GROUND FLOOR
L-Shaped Hallway
uPVC double glazed entrance door, radiator, ample under stairs storage cupboard, thermostatic control for central heating and turning staircase leading to the first floor level.
Cloakroom / wc
White low flush WC and vanity wash hand basin, radiator, uPVC double glazed window to the front aspect, coved and textured ceiling.
Lounge 6.07m x 3.45m
Front aspect uPVC double glazed window and glazed double doors with side windows to the dining room, radiator, stone fireplace incorporating a coal effect fire and adjacent tv / audio display plinths, feature stone archway through to:-
Extended Sitting Room / Further Reception Room 3.45m x 2.42m
With uPVC windows to the side and rear aspects, built-in bespoke bar area overlooking the rear garden and radiator.
Separate Dining Room 3.01m x 2.74m
uPVC double glazed sliding patio doors to rear garden, radiator, serving hatch to kitchen and glazed double doors to lounge area..
Breakfast Kitchen 3.88m x 2.73m
Fitted with a matching range of white wooden fronted wall and base units with laminate effect work surfaces, tiled splashbacks, 1 1/2 bowl stainless steel sink unit with mixer tap, built-in eye level double electric oven and hob with overhead extractor hood, serving hatch, uPVC double glazed window to rear, space for undercounter fridge and freezer, radiator and courtesy door to the garage.
FIRST FLOOR
Landing Area.
uPVC double glazed opaque glazed window to front and hatch access to the loft space with lighting.
Bedroom 1 4.57m x 3.32m
uPVC double glazed window to front with with hill views beyond, radiator, fitted corner wardrobes with built-in matching vanity dresser, drawers and bedside tables, coved and textured ceiling.
Bedroom 2 3.30m x 2.79m
uPVC double glazed window to the front with views towards the hills, radiator, coved and textured ceiling and fitted robes.
Bedroom 3 3.37m x 2.71m
uPVC double glazed window to the rear with views towards the hills, radiator, coved and textured ceiling and fitted robes.
Bedroom 4 2.66m x 1.67m
uPVC double glazed window to rear and radiator.
Bathroom/wc 2.79m x 2.71m
Good sized four piece white suite comprising: low flush wc, vanity wash hand basin with cupboard below, walk in glazed shower cubicle with overhead shower, corner panelled bath, part tiled walls, textured ceiling, ceramic tiled floor and chrome heated towel radiator.
EXTERNALLY:
Front Garden
Well established and planted with an abundance of shrubs and plants, being laid mainly to a side lawn.
Side Drive
Block paved double width driveway with parking for 3/4 cars leading to the attached Garage.
Integral Garage
With up and over door, power / electric light and housing the wall mounted British Gas central heating boiler, courtesy door to the kitchen.
West facing Rear Garden
The enclosed West facing rear garden adjoins the Hutton Conservation area and affords a high degree of privacy. The area incorporates stocked borders, pathways, laid mainly to the lawn area with a block paved patio.
EXTRAS: All fitted carpets as described are to be included in the sale.
VIEWING ARRANGEMENTS: Strictly by Appointment with the Sole Agent.
TENURE: Freehold
SERVICES: Mains water, gas and electricity are connected. None of these services have been tested by the Agent.
LOCAL AUTHORITY: Redcar and Cleveland Borough Council.
COUNCIL TAX ASSESSMENT: We are advised that the property is a Band E
EPC: Please ask at our branch for a copy.
AGENTS NOTES: The photographs and information regarding this property is the copyright of Leapfrog Lettings & Sales. All measurements are approximate and have been taken using a laser tape measure therefore, may be subject to a small margin of error.
DATA PROTECTION AND PRIVACY POLICY
Names, address, telephone number and email address will be taken for mailing list registration, viewing appointments or when making an offer to purchase and will not be used or passed on for any other marketing purposes.
Video
Video
No Videos available. Please contact us if you have any questions.
EPC
Energy Performance Certificate
A EPC can help you understand how much it might cost to you to run a home.
Download EPCFloor Plan
Floor Plan
Download Floor Plan360° Tour
360° Tour
The 360° Tour isn't available yet. Please contact us if you have any questions.
Buyers Marketing Pack
Buyers Marketing Pack
The Buyers Marketing Pack isn't available yet. Please contact us if you have any questions.

