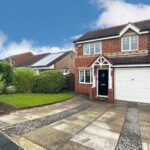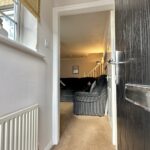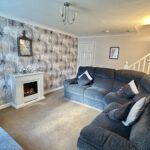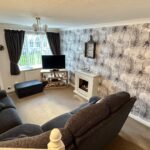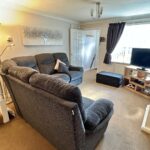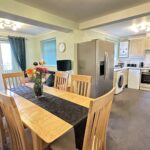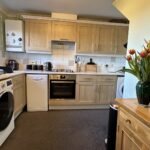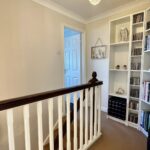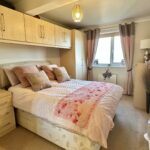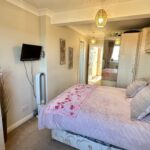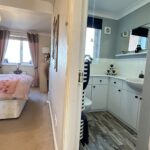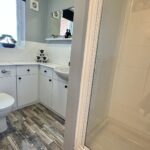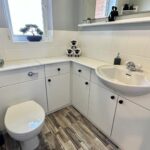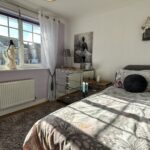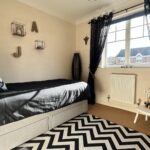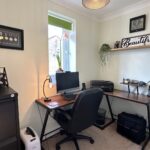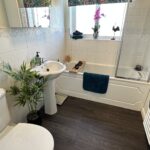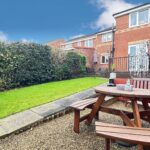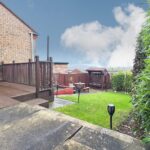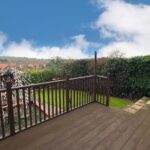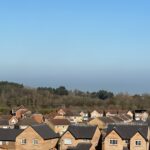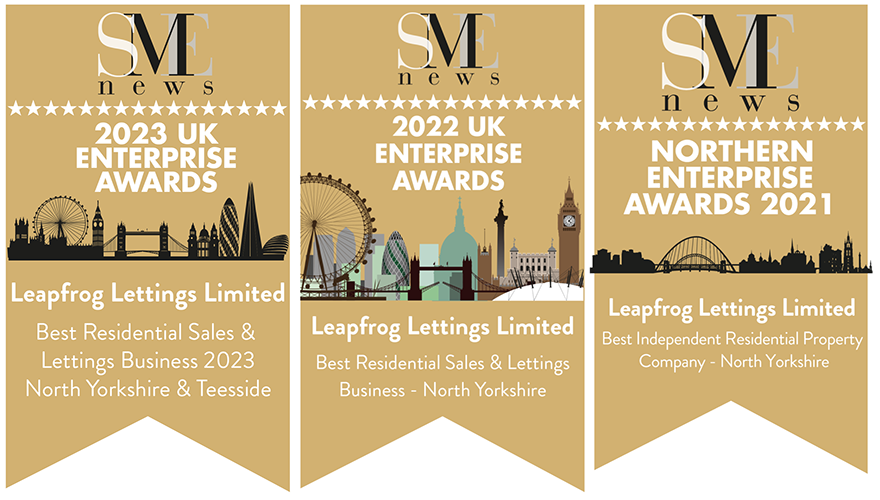
Wensleydale, Skelton, TS12 2WN
Wensleydale, Skelton, TS12 2WN
Asking price £190,000
Offers over £190,000
Offering a superb elevated plot within a slightly elevated location on this extremely popular modern development, lies this superbly appointed and extended FOUR bedroom semi-detached family home. Having been fully modernised to the highest of standards throughout, you will find a wealth of space for flexible family living provided in this home, which enjoys upgraded fixtures and fittings to include a modern Composite entrance door, rear double two storey extension providing additional space to the open plan family Dining Kitchen area, creating a main ‘hub of the home’ feel which opens out into the delightful rear garden, there is also a recently installed modern En-Suite Shower Room (fitted Oct 2023) off the Master Bedroom which has fitted wardrobes, bedside tables and bed recess to the Master Bedroom, upgraded flooring, recently re-decorated throughout and a North West facing established Garden (set on two levels) and there is a spacious double driveway leading to an integral Garage with power points and lighting – and would make a fantastic personal gym.
Property Price
Asking price £190,000
Property Stats
Baths: 2
Beds: 4
Living: 2
- Details
- Video
- EPC
- Floor Plan
- 360° Tour
- Buyers Marketing Pack
Details
Property Details
REDUCED FOR A QUICK SALE...
Offering a superb elevated plot within a slightly elevated location on this extremely popular modern development, lies this superbly appointed and extended FOUR bedroom semi-detached family home. Having been fully modernised to the highest of standards throughout, you will find a wealth of space for flexible family living provided in this home, which enjoys upgraded fixtures and fittings to include a modern Composite entrance door, rear double two storey extension providing additional space to the open plan family Dining Kitchen area, creating a main 'hub of the home' feel which opens out into the delightful rear garden, there is also a recently installed modern En-Suite Shower Room (fitted Oct 2023) off the Master Bedroom which has fitted wardrobes, bedside tables and bed recess to the Master Bedroom, upgraded flooring, recently re-decorated throughout and a North West facing established Garden (set on two levels) and there is a spacious double driveway leading to an integral Garage with power points and lighting - and would make a fantastic personal gym.
The accommodation briefly comprises of an Entrance Vestibule which opens out into a lovely main Living Room with staircase to first floor and access into the superbly appointed rear full width fully fitted Breakfast Kitchen/Family Room that's perfect for relaxed family mealtimes and enjoys ample room for sofa with uPVC French doors to the private rear garden. Four good sized Bedrooms occupy the first floor level including a modernised En-suite Shower Room to the fitted rear Master Bedroom. A particular feature is the good sized family Bathroom suite too.
Externally the property has well kept Gardens to front and rear, the rear having elevated distant coastal views and offers a delightful lawn area with timber decked patio and is an absolute sun trap! There is side drive parking for two cars leading to an integral garage.
Situated in the popular village of Skelton, close to local amenities including shops, schools, doctors surgeries, local library and bus routes, the property is only a short walk from Woodland walks into Saltburn Valley Gardens and beach areas.
An ideal purchase for the larger family needing more space, and viewing comes highly recommended but be quick!
THE ACCOMMODATION COMPRISES:-
GROUND FLOOR
Entrance Vestibule 1.24m x 0.91m (4'1" x 3'0" )
Recently fitted black composite door passage which provides the space needed for outdoor items, with radiator, window to side and door to:-
Living Room 4.52m x 3.25m (14'10" x 10'8")
uPVC double-glazed window to the front of the property, open staircase to first floor, comfortably fitting a large three-piece suite with TV aerial point, coved and textured ceiling an radiator, with door to:-
Extended Open Plan Kitchen/ Dining Room 2.31m x 5.89m x 2.69m (7'7" x 19'4" - 6'11")
This superb L shaped family room is fantastic space for socialising & entertaining and is split into two parts; with an extended Dining Area having ample space for a table and sofa which enjoys French doors into the rear garden. The Kitchen area offers a range of light Oak style wall units, cupboards and drawer with roll top laminate work surfaces, integrated fan assisted electric oven & gas hob, plumbing for washer, Composite sink unit with mixer tap, uPVC window to rear, large useful understairs storage cupboard, heated towel radiator.
FIRST FLOOR
Landing 1.91m x 4.22m (6'3" x 13'10" )
With access to the four spacious bedrooms, family bathroom, airing cupboard with lagged hot water cylinder and shelving and loft hatch to part boarded out loft space with retractable ladder.
Extended Master Bedroom 4.37m x 2.51m (14'4" x 8'3" )
The master bedroom is set to the rear of the property and enjoys its own private and fully refurbished En-suite Shower Room. The bedroom area has fitted fitted wardrobes and storage with drawers, bedside tables and bed recess providing space for a double/ king-size bed and views from the double glazed uPVC window with a radiator and access into :-.
En-Suite Shower Room 2.31m x 1.47m (7'7" x 4'10")
Newly completed in October 2023 which a lovely white compact suite having side by side vanity wash hand basin and back to wall push button wc with cupboards under and vanity surfaces above, tiled splashbacks, vinyl flooring, heated towel radiator and separate tiled walk in shower cubicle with an overhead shower on a thermostat system and tray.
Bedroom 2 2.51m x 2.87m (8'3" x 9'5" )
uPVC window to front, coved and textured ceiling and radiator.
Bedroom 3 2.51m x 2.90m (8'3" x 9'6" )
uPVC window to front, coved and textured ceiling and radiator.
Bedroom 4 2.36m x 1.57m (7'9" x 5'2" )
uPVC window to side with coved and textured ceiling and is currently utilised as a office. This room would be perfect as a guest room or Nursey and comfortably fits a single bed.
Family Bathroom/wc 2.36m x 1.65m (7'9" x 5'5" )
Offering a modern three piece suite comprising; low level wc, pedestal wash hand basin, panelled bath with an overhead electric shower and glazed screen, newly laid vinyl flooring, fully tiled white decor, extractor fan, heated towel radiator and frosted UPVC double glazed window to the rear aspect.
EXTERNALLY
Front Garden
Open plan and nicely established front garden laud mainly to side lawn with attractive shrubs, planting and borders.
Side Drive Parking
Ample side drive parking for 2 cars, leading to the garage.
Integral Garage
Up/over door, power and lighting.
Rear Garden
The rear garden is set on two levels and is fence enclosed with elevated distant coastal views towards saltburn and Marske, there is a small side lawn, paved pathway and large timber built decking terrace - ideal for those summer evenings with family and friends. To the side of the property is additional space to store garden bins which is separate to the rear garden.
EXTRAS: All fitted carpets as described are to be included in the sale.
VIEWING ARRANGEMENTS: Strictly by Appointment with the Sole Agent.
TENURE: Freehold
SERVICES: Mains water, gas and electricity are connected. None of these services have been tested by the Agent.
LOCAL AUTHORITY: Redcar and Cleveland Borough Council.
COUNCIL TAX ASSESSMENT: We are advised that the property is a Band C.
EPC: Please ask at our branch for a copy.
AGENTS NOTES: The photographs and information regarding this property is the copyright of Leapfrog Lettings & Sales. All measurements are approximate and have been taken using a laser tape measure therefore, may be subject to a small margin of error.
DATA PROTECTION AND PRIVACY POLICY
Names, address, telephone number and email address will be taken for mailing list registration, viewing appointments or when making an offer to purchase and will not be used or passed on for any other marketing purposes.
Video
Video
No Videos available. Please contact us if you have any questions.
EPC
Energy Performance Certificate
A EPC can help you understand how much it might cost to you to run a home.
Download EPCFloor Plan
Floor Plan
The Floor Plan isn't available yet. Please contact us if you have any questions.
360° Tour
360° Tour
The 360° Tour isn't available yet. Please contact us if you have any questions.
Buyers Marketing Pack
Buyers Marketing Pack
The Buyers Marketing Pack isn't available yet. Please contact us if you have any questions.

