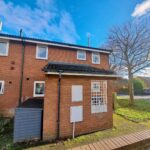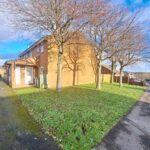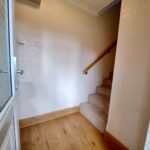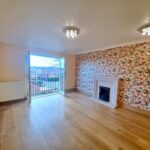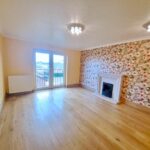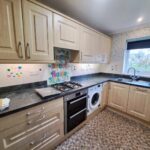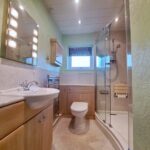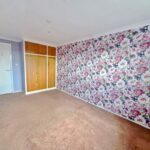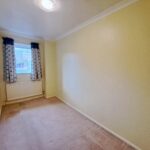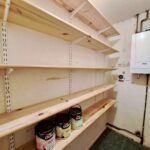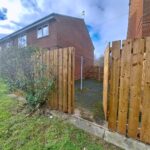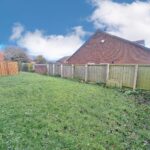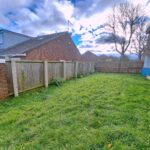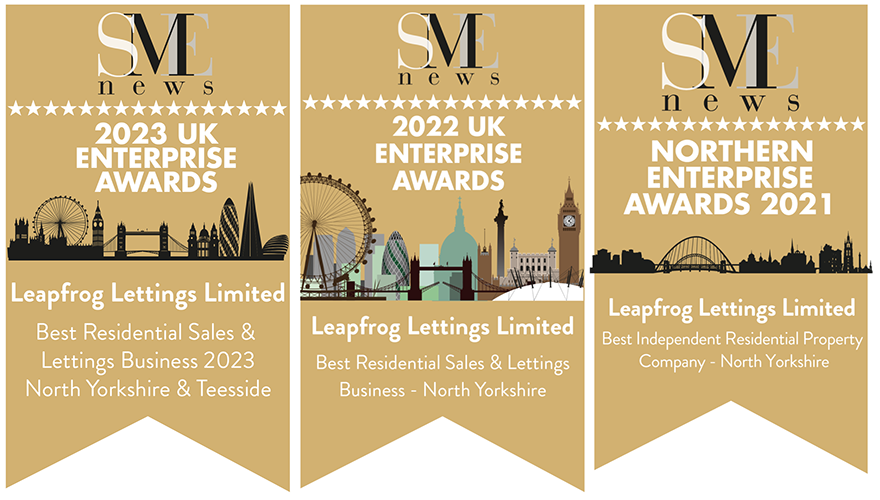
Ampleforth Court, Skelton, TS12 2YQ
Ampleforth Court, Skelton, TS12 2YQ
Asking price £69,500
NO ONWARD CHAIN!
Leapfrog are delighted to offer For Sale this most impressive TWO bedroom first floor flat situated on this small, quiet development in the heart of the village of Skelton, close to a wide range of amenities including shops, bistro bar and delicatessen, schools, doctors surgeries, local library and bus routes.
Offering well planned, good sized living accommodation spread across the first floor level with a separate front entrance door and briefly comprising; Entrance Vestibule with staircase to the first floor level where you will find two good sized Bedrooms, generous 16ft Lounge with Juliet balcony via ‘Everest’ uPVC French doors to the rear overlooking the communal Gardens with delightful views, superbly appointed modern fitted Kitchen with integrated oven, hob and extractor, fridge freezer, dishwasher and washing machine and a further family Shower Room/wc. There is also an extremely useful larger than average walk-in storage cupboard. Externally there is communal Parking along with delightful communal Gardens surrounding the property and a most useful outdoor laundry drying area.
You will find a wealth of space for flexible family living provided in this fantastic flat and of course, internal viewing is essential to appreciate the size and position of this fabulous residence.
Property Price
Asking price £69,500
Property Stats
Baths: 1
Beds: 2
Living: 1
- Details
- Video
- EPC
- Floor Plan
- 360° Tour
- Buyers Marketing Pack
Details
Property Details
NO ONWARD CHAIN!
Leapfrog are delighted to offer For Sale this most impressive TWO bedroom first floor flat situated on this small, quiet development in the heart of the village of Skelton, close to a wide range of amenities including shops, bistro bar and delicatessen, schools, doctors surgeries, local library and bus routes.
Offering well planned, good sized living accommodation spread across the first floor level with a separate front entrance door and briefly comprising; Entrance Vestibule with staircase to the first floor level where you will find two good sized Bedrooms, generous 16ft Lounge with Juliet balcony via 'Everest' uPVC French doors to the rear overlooking the communal Gardens with delightful views, superbly appointed modern fitted Kitchen with integrated oven, hob and extractor, fridge freezer, dishwasher and washing machine and a further family Shower Room/wc. There is also an extremely useful larger than average walk-in storage cupboard. Externally there is communal Parking along with delightful communal Gardens surrounding the property and a most useful outdoor laundry drying area.
You will find a wealth of space for flexible family living provided in this fantastic flat and of course, internal viewing is essential to appreciate the size and position of this fabulous residence.
ACCOMMODATION
GROUND FLOOR
Entrance Vestibule 1.4m x 1.57m (4'7" x 5'2")
With staircase to the first floor living accommodation, oak flooring and most useful storage cupboard...ideal for kicking off those shoes.
FIRST FLOOR
Rear Lounge 3.7m x 4.93m (12'2" x 16'2")
A lovely bright and airy room complimented by a 'Juliet' balcony with 'Everest' uPVC French doors opening out over the communal gardens and offering splendid surrounding views. Feature limestone fire surround housing a living flame gas fire, solid oak flooring and radiator.
Fitted Kitchen 3.66m (12') reducing to 3.05m (10') x 1.78m (5'10")
Fitted with a range of Maple wall and base units incorporating roll top laminate working surface and upstands with tiled splashbacks. Stainless steel inset sink unit with mixer tap, integrated Bosch fan assisted electric oven with gas hob and extractor hood over, integrated fridge freezer, integrated slimline dishwasher and integrated washing machine. Vinyl flooring, radiator, spotlights, under-unit lighting and uPVC window to front aspect.
Bedroom 1 2.74m (9') x 4.93m (16'2") maximum
A wonderfully sized room fitted with Oak fronted wardrobes, radiator and uPVC window to rear aspect offering open views.
Bedroom 2 1.73m x 3.9m (5'8" x 12'10")
uPVC window to front aspect, radiator and useful storage cupboard.
Shower Room/wc 1.83m (6') x 2m (6'7") reducing to 1.42m (4'8")
A half PVC clad three piece white suite comprising of a double walk-in curved shower cubicle with electric Mira overhead shower, back-to-wall push button wc and vanity unit housing a wash hand basin. Chrome heated towel rail, PVC clad ceiling with inset spotlighting, Hollywood style mirror, vinyl flooring and uPVC window to front aspect.
Walk-in Storage Cupboard
A versatile space with shelved storage and wall-mounted gas central heating boiler.
EXTERNALLY
Frontage
Immediately next to the entrance door the property benefits from an outdoor storage cupboard which houses an outdoor water tap.
Communal Gardens
Delightful fence enclosed gardens for residents to enjoy along with a secure and most useful outdoor laundry drying area.
Residents Parking
A private car park for residents use only along with visitor parking.
GROUND RENT
**Annual cost approx. £180 (can be paid monthly at £17/month currently) and this covers maintenance of communal areas externally and the external of the building.**
EXTRAS: All fitted carpets as described are to be included in the sale.
VIEWING ARRANGEMENTS: Strictly by Appointment with the Sole Agent.
TENURE: Leasehold
SERVICES: Mains water, gas and electricity are connected. None of these services have been tested by the Agent.
LOCAL AUTHORITY: Redcar and Cleveland Borough Council.
COUNCIL TAX ASSESSMENT: We are advised that the property is a Band A.
EPC: Please ask at our branch for a copy.
AGENTS NOTES: The photographs and information regarding this property is the copyright of Leapfrog Lettings & Sales. All measurements are approximate and have been taken using a laser tape measure therefore, may be subject to a small margin of error.
DATA PROTECTION AND PRIVACY POLICY
Names, address, telephone number and email address will be taken for mailing list registration, viewing appointments or when making an offer to purchase and will not be used or passed on for any other marketing purposes.
Video
Video
EPC
Energy Performance Certificate
A EPC can help you understand how much it might cost to you to run a home.
Download EPCFloor Plan
Floor Plan
The Floor Plan isn't available yet. Please contact us if you have any questions.
360° Tour
360° Tour
The 360° Tour isn't available yet. Please contact us if you have any questions.
Buyers Marketing Pack
Buyers Marketing Pack
The Buyers Marketing Pack isn't available yet. Please contact us if you have any questions.

