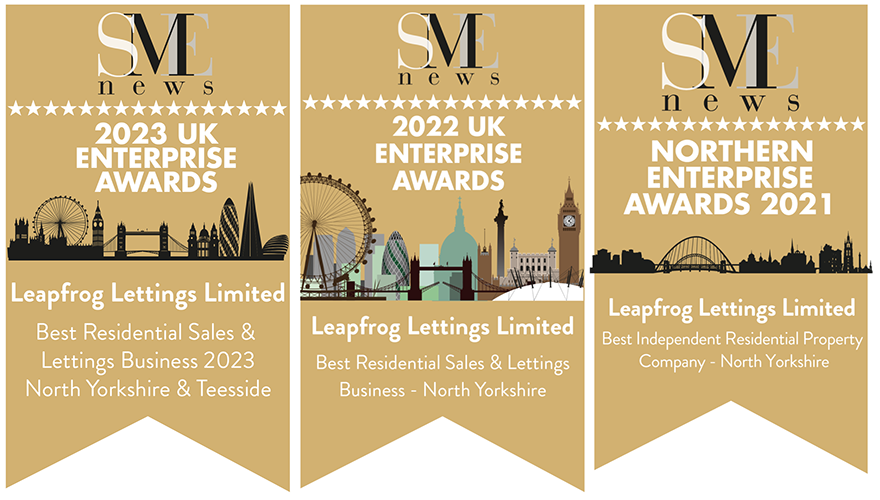
Bluebell Way, North Skelton, TS12 2FB
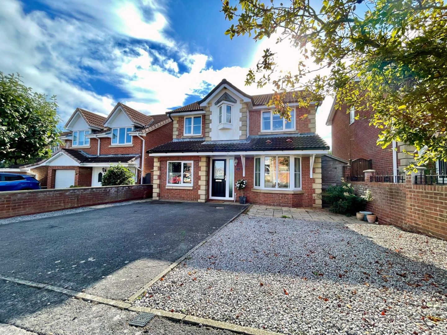
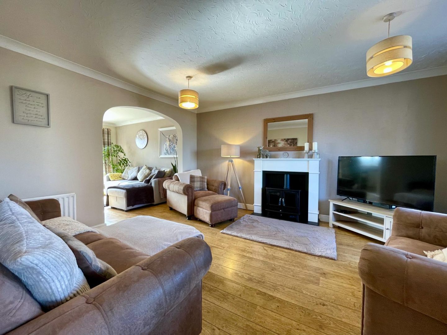
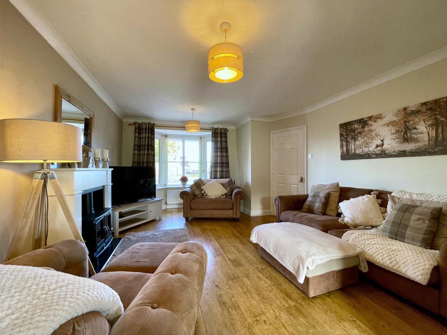
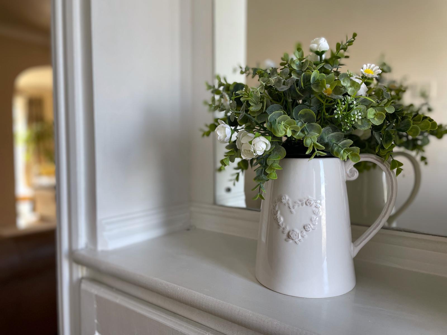
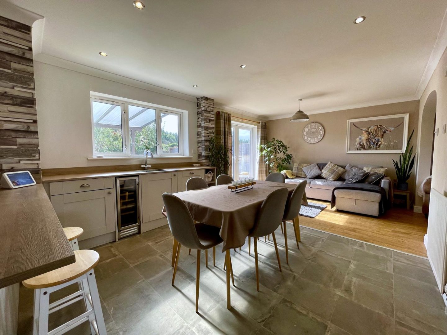
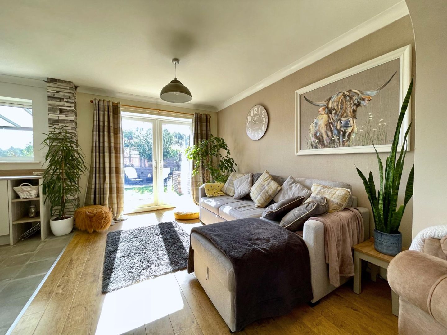
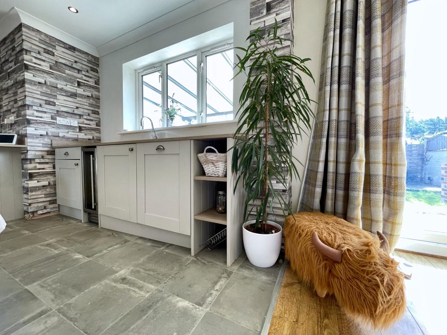
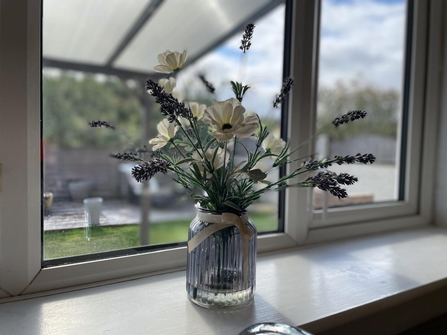
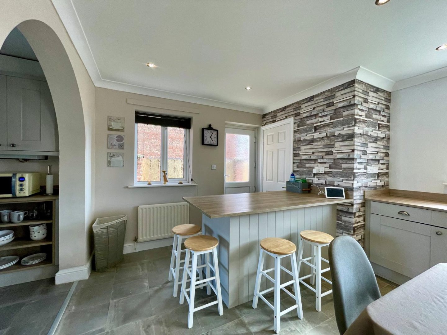
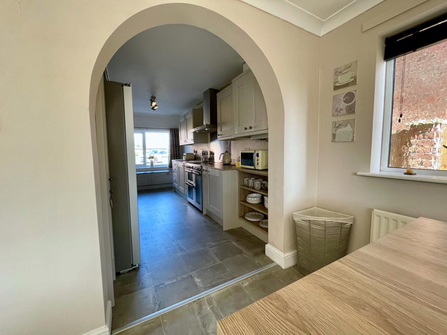
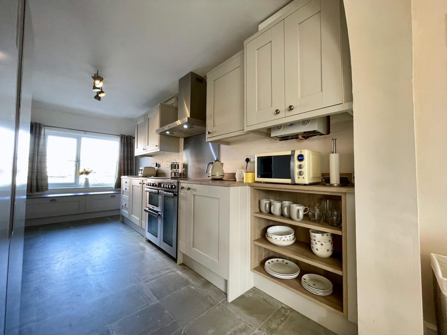
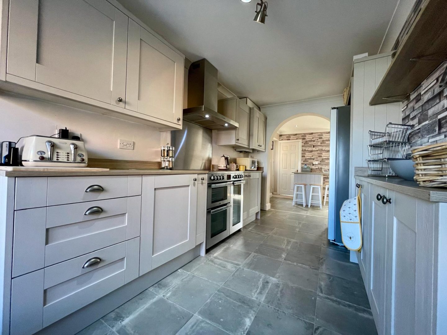
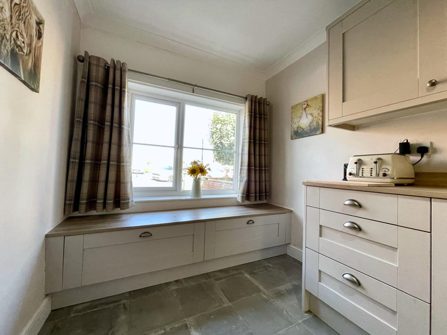
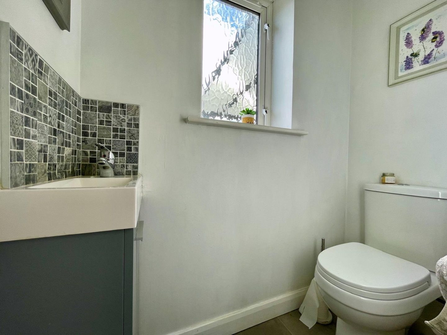
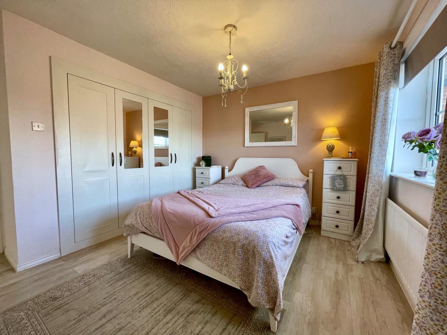
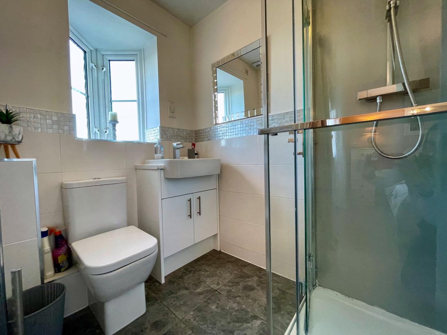
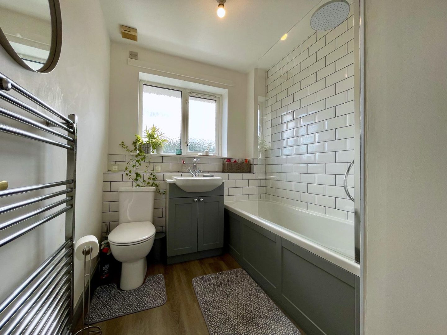
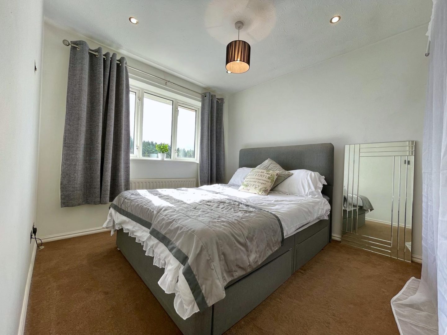
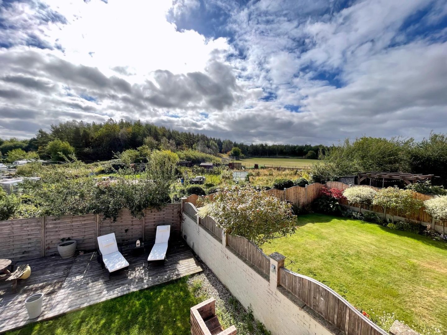
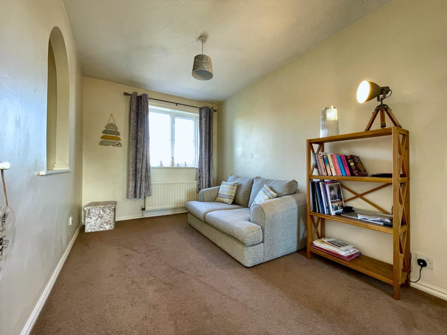
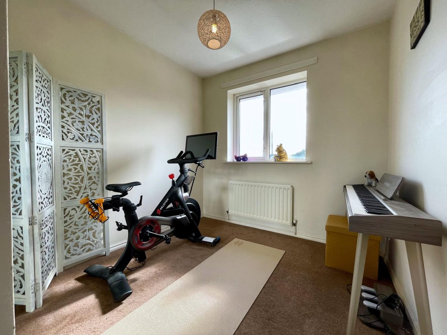
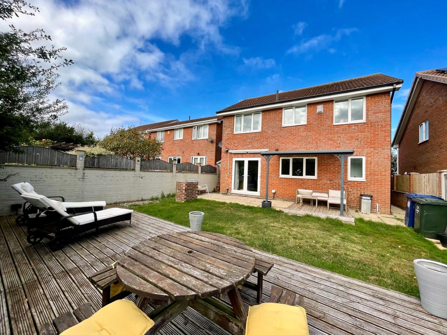
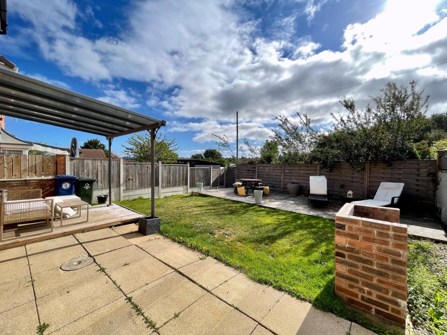
Bluebell Way, North Skelton, TS12 2FB
Asking price £265,000
We are delighted to offer for sale with NO ONWARD CHAIN this deceptively spacious and reconfigured four bedroom detached family home, tucked away at the end of this extremely popular and modern development with countryside views to both the front and rear. The property offers two superbly appointed family rooms, one of which opens out into the landscaped rear garden.
Warmed by gas central heating system and complimenting uPVC sealed unit double glazing, the property offers well planned, spacious family sized living accommodation having been recently reconfigured to the ground level, with an open-plan Living Room opening into the superbly appointed rear Family Dining Kitchen which has a more Contemporary open plan feel with a sense of being the main ‘hub of the home’ with it’s bespoke L-shaped fitted Dining Kitchen extending into the former garage space and having ample units, working surfaces, breakfast bar, integrated appliances, ample space for a good sized family dining table and room for a sofa, and offers French doors opening into the modern rear Garden. There is also access to a Cloakroom/wc.
To the first floor is a good sized Landing having access to all first floor rooms, master Bedroom with fitted wardrobes and access to an En-suite shower room, three further good sized double Bedrooms – all with fitted wardrobes and a recently re-fitted family Bathroom/wc.
Externally the property commands a larger than average sized private plot enjoying a favoured location tucked away on the edge of the estate in a quiet cul-de-sac with landscaped Gardens which are not overlooked, good storage area to the side of the property and an extensive Driveway to the front.
A rare chance to acquire to own a superb family property which only through internal inspection can the many qualities that this property has to offer, be fully appreciated.
Property Price
Asking price £265,000
Property Stats
Baths: 2
Beds: 4
Living: 2
- Details
- Video
- EPC
- Floor Plan
- 360° Tour
- Buyers Marketing Pack
Details
Property Details
We are delighted to offer for sale with NO ONWARD CHAIN this deceptively spacious and reconfigured four bedroom detached family home, tucked away at the end of this extremely popular and modern development with countryside views to both the front and rear. The property offers two superbly appointed family rooms, one of which opens out into the landscaped rear garden.
Warmed by gas central heating system and complimenting uPVC sealed unit double glazing, the property offers well planned, spacious family sized living accommodation having been recently reconfigured to the ground level, with an open-plan Living Room opening into the superbly appointed rear Family Dining Kitchen which has a more Contemporary open plan feel with a sense of being the main 'hub of the home' with it's bespoke L-shaped fitted Dining Kitchen extending into the former garage space and having ample units, working surfaces, breakfast bar, integrated appliances, ample space for a good sized family dining table and room for a sofa, and offers French doors opening into the modern rear Garden. There is also access to a Cloakroom/wc.
To the first floor is a good sized Landing having access to all first floor rooms, master Bedroom with fitted wardrobes and access to an En-suite shower room, three further good sized double Bedrooms - all with fitted wardrobes and a recently re-fitted family Bathroom/wc.
Externally the property commands a larger than average sized private plot enjoying a favoured location tucked away on the edge of the estate in a quiet cul-de-sac with landscaped Gardens which are not overlooked, good storage area to the side of the property and an extensive Driveway to the front.
A rare chance to acquire to own a superb family property which only through internal inspection can the many qualities that this property has to offer, be fully appreciated.
ACCOMMODATION
GROUND FLOOR
Entrance Porch
Staircase to first floor, radiator, laminated flooring and ceiling coving.
Living Room 3.83m x 4.52m
uPVC double glazed bay window to front, modern fire surround housing an electric stove effect fire, radiator, laminated flooring, ceiling coving and archway to;
Family Room 3.61m x 2.74m
uPVC double glazed French doors to rear, radiator and laminated flooring.
Open-plan L-Shaped Dining Kitchen
Recently fitted with an extremely good range of Cashmere wall and base units incorporating laminated working surfaces, matching upstand and breakfast bar. Stainless steel under-mount sink unit with mixer tap, integrated wine cooler, integrated dishwasher, plumbing for an automatic washing machine, space for a tumble dryer, space for an American fridge freezer and range style cooker with gas hob and cooker hood over. uPVC double glazed window to front with bespoke fitted window seat - ideal for relaxing with a glass of wine whilst cooking, understairs storage cupboard, spotlighting, vinyl flooring, uPVC double glazed windows to the side and rear, and uPVC entrance door to side.
Cloakroom/wc
Vanity wash hand basin, wc, tiled splashback, vinyl flooring, radiator and uPVC double glazed window to rear.
FIRST FLOOR
Landing
Airing cupboard and access to the loft space.
Master Bedroom 3.07m x 3.84m
uPVC double glazed window to front with countryside views, fitted wardrobes, tv recess, radiator and laminated flooring.
En-suite Shower Room
Half tiled white suite comprising of a shower cubicle, vanity wash hand basin and wc. Chrome heated towel rail, extractor fan and uPVC double glazed window to front.
Bedroom 2 3.63m x 2.45m
uPVC double glazed window to rear with countryside views, radiator and storage cupboard.
Bedroom 3 2.73m x 3.17m
uPVC double glazed window to front with countryside views, radiator, tv recess and sliding mirrored wardrobes.
Bedroom 4 2.41m x 3.02m
uPVC double glazed window to rear with countryside views, radiator and sliding mirrored wardrobes.
Re-fitted Family Bathroom
Half metro tiled white suite comprising of a panel bath, vanity wash hand basin and wc. uPVC double glazed window to rear.
EXTERNALLY
Front Garden
Currently utilised to further enhance off-street parking for several vehicles.
Rear Garden
Not overlooked to the rear, providing a tranquil relaxing space, laid to mature lawn with a decked patio area, timber pergola and side access gate with timber storage shed, along with generous storage area stretching along the side of the property.
EXTRAS: All fitted carpets as described are to be included in the sale
VIEWING ARRANGEMENTS: Strictly by Appointment with the Sole Agent.
TENURE: Freehold
SERVICES: Mains water, gas and electricity are connected. None of these services have been tested by the Agent.
LOCAL AUTHORITY: Redcar and Cleveland Borough Council.
COUNCIL TAX ASSESSMENT: We are advised that the property is a Band C.
EPC: Please ask at our branch for a copy.
AGENTS NOTES: The photographs and information regarding this property is the copyright of Leapfrog Lettings & Sales. All measurements are approximate and have been taken using a laser tape measure therefore, may be subject to a small margin of error.
These particulars are believed to be correct and have been verified by or on behalf of the Vendor. However, any interested party will satisfy themselves as to their accuracy and as to any other matter regarding the Property or its location or proximity to other features or facilities which is of specific importance to them. Distances and areas are only approximate and unless otherwise stated fixtures contents and fittings are not included in the sale.
Prospective purchasers are always advised to commission a full inspection and structural survey of the Property before deciding to proceed with a purchase.
DATA PROTECTION AND PRIVACY POLICY Names, address, telephone number and email address will be taken for mailing list registration, viewing appointments or when making an offer to purchase and will not be used or passed on for any other marketing purposes.
HOW TO SPEED UP YOUR PROPERTY SALE ...
Here at Leapfrog, we always strive to provide the very best service and information for all our clients, whether selling, renting or buying.
We work hard to keep one step ahead of the competition and our goal for home sellers and buyers alike, is to reduce the time it takes for a sale to proceed to a speedy completion. We provide our sellers and potential buyers with important property information from the onset, resulting in fewer sales falling through.
WHAT IS A 'BUYER'S MARKETING PACK?'
The Government and National Trading Standards require that more material information needs to be provided to potential buyers upfront.
Getting our 'Buyer Information Pack' ready right at the start of marketing, means we have the ability to share this with any potential purchasers as early as at the initial viewing stage. We can then provide this to a surveyor, respective solicitors involved in the sale and potentially reduce any delays with a sale.
What does a 'Buyer Information Pack' contain?
Our Buyer Information Pack is packed with information on the property that will help secure a serious and committed buyer. Here's what it contains:
Marketing Information
Property Brochure (including photos, property description, square footage, £ per sq foot, whole plot size, local authority, council tax band and cost, tenure, estate fees, if lease the length, ground rent, maintenance fees and what's included) - supplied by Leapfrog
Floor plan - supplied by Leapfrog
Location map - supplied by Leapfrog
Material Information Sheet (all estate agents have a legal duty to have this available before a viewing is booked) - Council Tax, Tenure, Physical characteristics of the property, Property type, Material type/materials used in construction, Number and types of rooms, Utilities, Electricity supply, Water supply, Sewerage, Heating, Broadband, Mobile signal/coverage, Parking, Building safety, Restrictions, Rights and easements, Flood risk, Coastal erosion risk, Planning Permission or proposal for development, Property accessibility/adaptations, Coalfield or mining.
EPC - Energy Performance Information
Our general PIQ (Property Information Questionnaire) FAQ sheet about the property including things like rental value, rental yield, year built, distance to shops and park, meters, services, boiler, loft etc -
A report on local sold prices, Title plan, Local mobile & broadband speeds, Planning history, Plot size & floor area, Pounds per square foot, Flood risk, Conservation areas, Local school reports, Leasehold info, Council tax, Energy Performance Certificate, Transport links and Transaction history.
Video
Video
No Videos available. Please contact us if you have any questions.
EPC
Energy Performance Certificate
A EPC can help you understand how much it might cost to you to run a home.
Download EPCFloor Plan
Floor Plan
Download Floor Plan360° Tour
360° Tour
The 360° Tour isn't available yet. Please contact us if you have any questions.
