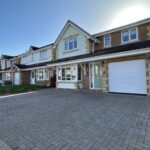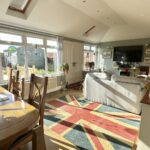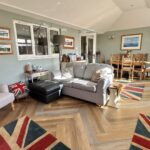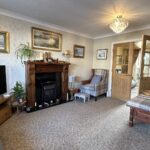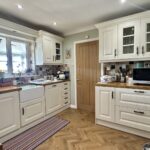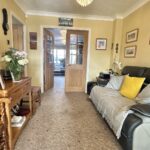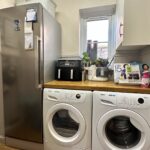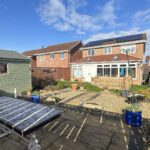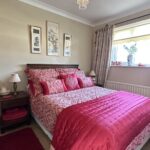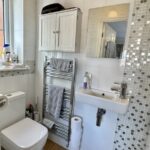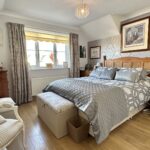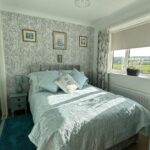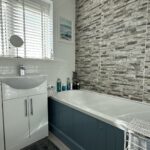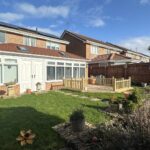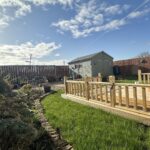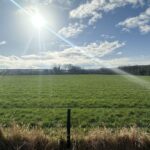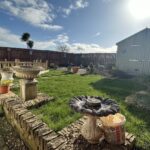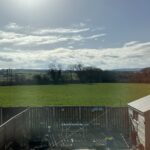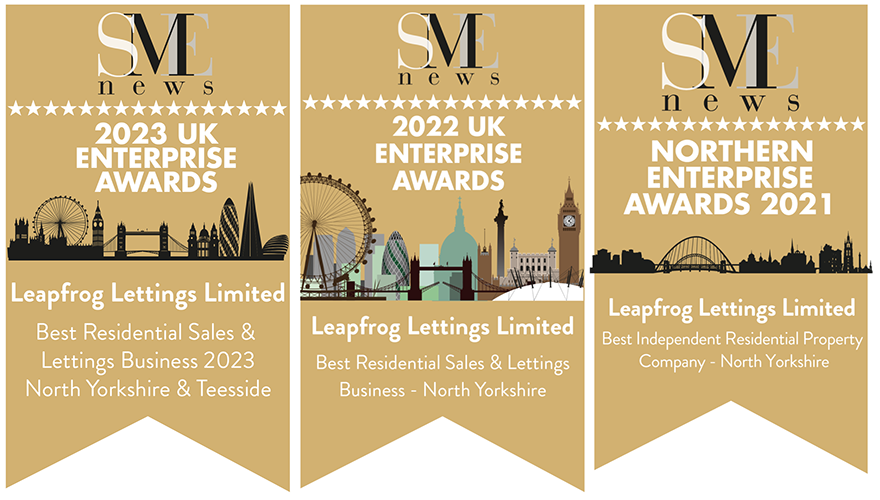
Bluebell Way, Skelton, Cleveland, TS12 2FB
Bluebell Way, Skelton, Cleveland, TS12 2FB
Asking price £294,950
Property Price
Asking price £294,950
Property Stats
Baths: 3
Beds: 4
Living: 3
- Details
- Video
- EPC
- Floor Plan
- 360° Tour
- Buyers Marketing Pack
Details
Property Details
We are delighted to offer for sale this most attractive, extended four bedroom DETACHED family home built in 1996 and situated in a prime, modern development being one of only a handful of similar larger designed properties set within this quiet CUL DE SAC location. Close to the many local amenities that Skelton has to offer.
Having been extended to the full width of the rear and offering a further open plan Garden reception room, the property has been tastefully modernised and upgraded to a high specification and is offered with fourteen (owned) solar panels which provides almost an off grid electrical source, has a renewed central heating boiler fitted in 2021, updated family bathroom an en-suite shower room, upgraded quality carpets and Herringbone LVT flooring, three reception rooms and outstanding open aspect countryside views which span across the rear.
The accommodation briefly comprises; Entrance Hallway, spacious Lounge having double oak doors opening into a separate Dining Room which has access into the super open plan rear Garden Room and there is also access into the family Kitchen with built-in appliances, separate useful Utility Room and family Cloakroom.wc at ground floor level. To the first floor is the main Landing with access to an insulated/partially boarded out loft space, there is a good sized Master Bedroom with En-suite shower room and newly fitted shower, three further good sized Bedrooms and recently updated, modern family Bathroom occupy the remainder of the first floor.
Externally the property enjoys the rarity of not being overlooked at the rear and is situated on a generous sized SOUTH facing plot having well kept Gardens, block paved double driveway parking for 3/4 cars leads to the Integral Garage (which also has a handy courtesy door into the kitchen).
Altogether a truly wonderful family home, ready to move into and of course, viewing comes highly recommended.
ACCOMMODATION
GROUND FLOOR
Entrance Hallway
With a modern Composite front entrance door, radiator, staircase to first floor and door leading into:-
Lounge 4.39m x 4.21m (14' 5'' x 13' 10'')
uPVC double glazed bay front aspect window, radiator, a lovely feature solid wood fireplace with marble inset and hearth housing an electric fire, full width opening Oak double doors leading through to:-
Separate Dining Room 2.92m x 2.87m (9' 7'' x 9' 5')
uPVC doors leading through into the garden room, radiator, space for dining table and door leading to the kitchen.
Rear open plan Extended Garden Room 7.13m x 3.78m (23' 5'' x 12' 5'' )
A full width spacious SOUTH FACING extension LVT herringbone flooring, two radiators, full width uPVC double glazed window with French doors leading out into the stunning and private rear garden, two Velux windows and ample space for sofas', furniture and a good sized family dining table. An ideal place for entertaining.
Fitted Kitchen 3.10m x 2.89m (10' 2'' x 9' 6'')
Fitted with a range of white matching wall and base units incorporating laminate wooden effect worktops, attractive porcelain Belfast sink with mixer tap, uPVC window overlooking the rear garden room, inset spot lighting, integrated fan assisted electric oven with electric hob and an overhead extractor hood, integrated dishwasher, LVT feature herringbone flooring, useful built-in understairs pantry cupboard, courtesy door to garage and door to:-
Utility room 2.13m x 1.62m (7' 0'' x 5' 4'')
uPVC double glazed window to side aspect, LVT herringbone flooring, wood effect laminate working surfaces with under counter space for tumble dryer and fridge freezer, plumbing for an automatic washing machine and door to:-
Cloakroom/wc
A modern two piece suite with Cloakroom vanity hand wash basin with cupboard under, low level wc, uPVC double glazed window to side aspect, radiator, feature half wall panelling decor and LVT herringbone flooring,
FIRST FLOOR
Landing
With access to the partially boarded loft space, dado rail and coving.
Bedroom 1 3.55m x 3.40m (11' 8'' x 11' 2'')
uPVC double glazed window to front aspect, Oak laminate flooring, radiator and door leading to:-
En-suite Shower Room
A modern three piece white suite consisting of low level w/c, wash hand basin, walk in cubicle with with newly fitted overhead shower, oak laminate flooring, chrome towel radiator and fully tiled decor.
Bedroom 2 3.22m x 2.51m (10' 7'' x 8' 3'' )
uPVC double glazed window to front aspect, bespoke fitted wardrobe, radiator and oak laminate flooring.
Bedroom 3 2.56m x 2.84m (8' 5'' x 9' 4'' )
uPVC double glazed window to rear aspect with uninterrupted open aspect views over the countryside, radiator.
Bedroom 4 2.66m x 2.61m (8' 9'' x 8' 7')
uPVC double glazed window to rear aspect with uninterrupted views over the countryside, laminate flooring, radiator.
Family Bathroom/wc
Three piece white suite comprising of side by side complimentary w/c, hand wash basin panelled bath, feature grey laminate flooring, fully tiled decor with Slate effect feature splashback wall and uPVC double glazed window to rear aspect.
EXTERNALLY
Front Garden and Driveway
With small planted side garden area and ample double driveway parking for 3/4 cars giving access to the integral garage. There is a timber side gate with pathway leading to the rear garden.
Integral Garage 5.18m x 2.66m (17' 0'' x 8' 9'')
With an electric roller door, wall mounted Vaillant gas central heating boiler (fitted 2021) and courtesy door to the kitchen.
South facing rear Garden
Offering a larger than average South facing plot with delightful uninterrupted views over the open countryside, with a recently laid lawn area, stepping stone pathway, decorative chippings and gravelled planted area, patio area, newly installed timber built decked patio area with balustrade edging, good sized and most useful apex shed and timber gate access to side with pathway leading to the front and cold water tap.
EXTRAS: All fitted carpets as described are to be included in the sale.
VIEWING ARRANGEMENTS: Strictly by Appointment with the Sole Agent.
TENURE: Freehold
SERVICES: Mains water, gas and electricity are connected. None of these services have been tested by the Agent.
LOCAL AUTHORITY: Redcar and Cleveland Borough Council.
COUNCIL TAX ASSESSMENT: We are advised that the property is a Band D
EPC: Please ask at our branch for a copy.
AGENTS NOTES: The photographs and information regarding this property is the copyright of Leapfrog Lettings & Sales. All measurements are approximate and have been taken using a laser tape measure therefore, may be subject to a small margin of error.
DATA PROTECTION AND PRIVACY POLICY
Names, address, telephone number and email address will be taken for mailing list registration, viewing appointments or when making an offer to purchase and will not be used or passed on for any other marketing purposes.
Video
Video
No Videos available. Please contact us if you have any questions.
EPC
Energy Performance Certificate
A EPC can help you understand how much it might cost to you to run a home.
Download EPCFloor Plan
Floor Plan
Download Floor Plan360° Tour
360° Tour
The 360° Tour isn't available yet. Please contact us if you have any questions.
Buyers Marketing Pack
Buyers Marketing Pack
The Buyers Marketing Pack isn't available yet. Please contact us if you have any questions.

