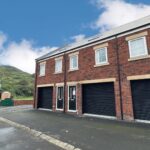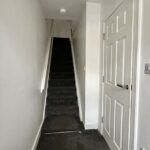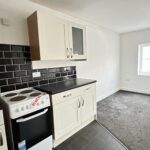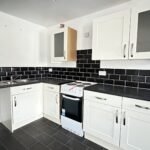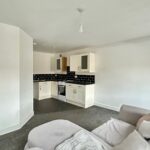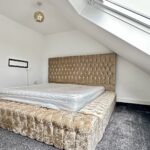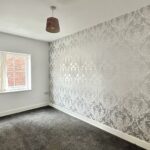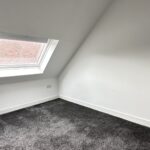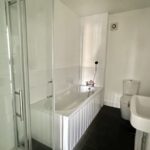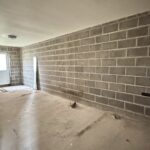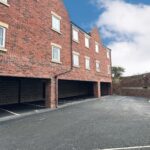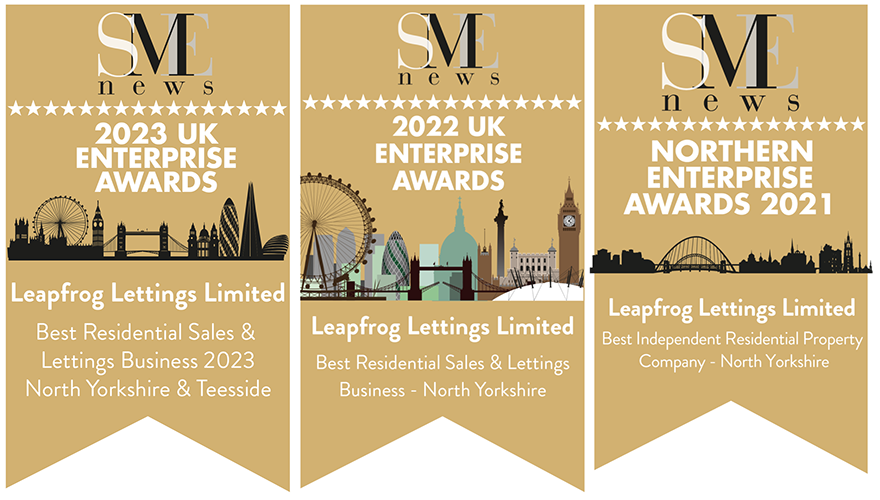
Bridge House Court, Skinningrove, Cleveland, TS13 4BF
Bridge House Court, Skinningrove, Cleveland, TS13 4BF
Asking price £90,000
Immediate ‘exchange of contracts’ available
Being sold via Secure Sale online bidding. Terms & Conditions apply. Starting Bid £90,000.
This property will be legally prepared enabling any interested buyer to secure the property
immediately once their bid/offer has been accepted. Ultimately a transparent process which provides speed, security and certainty for all parties.
Offered for sale with no onward chain, Bridge House Court is a stylish development right in the heart of the tiny fishing hamlet of Skinningrove with Cattersty Sands beautiful beach and coastline a mere five minute stroll away.
Recently constructed in 2018, this modern development of similar properties offers good sized family accommodation spread across three levels and has been finished to a high standard as well as being thermally efficient throughout, with a ground floor tandem (double) Garage offering a Utility Area and a great space for storage and a workshop or home gymnasium.
Warmed by gas central heating and complimenting uPVC sealed unit double glazing the accommodation briefly comprises; Entrance Hallway with access to the garage and staircase to the main accommodation on the first floor level with Landing Area and staircase to second floor, Open plan L shaped Dining Kitchen, family Bathroom/wc and Bedroom together with a top floor Master Bedroom and second Bedroom both with elevated rooftop views overlooking the central square of Skinningrove. With a small rear forecourt garden.
Property Price
Asking price £90,000
Property Stats
Baths: 1
Beds: 3
Living: 1
- Details
- Video
- EPC
- Floor Plan
- 360° Tour
- Buyers Marketing Pack
Details
Property Details
Immediate 'exchange of contracts' available
Being sold via Secure Sale online bidding. Terms & Conditions apply. Starting Bid £90,000.
This property will be legally prepared enabling any interested buyer to secure the property
immediately once their bid/offer has been accepted. Ultimately a transparent process which provides speed, security and certainty for all parties.
Offered for sale with no onward chain, Bridge House Court is a stylish development right in the heart of the tiny fishing hamlet of Skinningrove with Cattersty Sands beautiful beach and coastline a mere five minute stroll away.
Recently constructed in 2018, this modern development of similar properties offers good sized family accommodation spread across three levels and has been finished to a high standard as well as being thermally efficient throughout, with a ground floor tandem (double) Garage offering a Utility Area and a great space for storage and a workshop or home gymnasium.
Warmed by gas central heating and complimenting uPVC sealed unit double glazing the accommodation briefly comprises; Entrance Hallway with access to the garage and staircase to the main accommodation on the first floor level with Landing Area and staircase to second floor, Open plan L shaped Dining Kitchen, family Bathroom/wc and Bedroom together with a top floor Master Bedroom and second Bedroom both with elevated rooftop views overlooking the central square of Skinningrove. With a small rear forecourt garden.
GROUND FLOOR
Entrance Hallway 19' 9'' x 4' 10'' (6.03m x 1.48m)
Carpeted, composite front door, radiator, fuse board, door leading to garage, stairs leading to 1st floor.
Tandem Garage 31' 10'' x 10' 9'' (9.70m x 3.27m)
Concrete floor, remote roller garage door, rear uPVC door leading to garden.
Utility
With plumbing for washer, worktop, radiator and wall mounted central heating boiler.
FIRST FLOOR
Landing
Carpeted with staircase to the second floor level.
Open plan L-shaped Living Area & Dining Kitchen 18' 3'' x 13' 10'' (5.56m x 4.21m)
Two uPVC double glazed window to front, kitchen area fitted with wall and base units, roll top laminate working surfaces, Metro tiled splashback, electric cooker point, vinyl flooring,1 1/2 bowl stainless steel sink unit.
Bedroom 3 12' 10'' x 7' 6'' (3.91m x 2.28m)
uPVC window to rear and radiator.
SECOND FLOOR
Landing
Access to second floor bedrooms.
Master Bedroom 11' 9'' x 13' 10'' (3.58m x 4.21m)
uPVC Velux window to front aspect, radiator.
Bedroom 2 11' 8'' x 13' 11'' (3.55m x 4.24m)
uPVC Velux window to front aspect, radiator.
EXTERNALLY
Rear Garden
Small enclosed rear garden with access to garage
EXTRAS: All fitted carpets as described are to be included in the sale.
VIEWING ARRANGEMENTS: Strictly by Appointment with the Sole Agent.
TENURE: Freehold
SERVICES: Mains water, gas and electricity are connected. None of these services have been tested by the Agent.
LOCAL AUTHORITY: Redcar and Cleveland Borough Council.
COUNCIL TAX ASSESSMENT: We are advised that the property is a Band A
EPC: Please ask at our branch for a copy.
AGENTS NOTES: The photographs and information regarding this property is the copyright of Leapfrog Lettings & Sales. All measurements are approximate and have been taken using a laser tape measure therefore, may be subject to a small margin of error.
DATA PROTECTION AND PRIVACY POLICY
Names, address, telephone number and email address will be taken for mailing list registration, viewing appointments or when making an offer to purchase and will not be used or passed on for any other marketing purposes.
Auctioneers Additional Comments
Pattinson Auction are working in Partnership with the marketing agent on this online auction sale and are referred to below as & 'The Auctioneer'.
This auction lot is being sold either under conditional (Modern) or unconditional (Traditional) auction terms and overseen by the auctioneer in partnership with the marketing agent.
The property is available to be viewed strictly by appointment only via the Marketing Agent or The Auctioneer.
Bids can be made via the Marketing Agents or via The Auctioneers website.
Please be aware that any enquiry, bid or viewing of the subject property will require your details being shared between both any marketing agent and The Auctioneer in order that all matters can be dealt with effectively.
The property is being sold via a transparent online auction.
In order to submit a bid upon any property being marketed by The Auctioneer, all bidders/buyers will be required to adhere to a verification of identity process in accordance with Anti Money Laundering procedures. Bids can be submitted at any time and from anywhere.
Our verification process is in place to ensure that AML procedures are carried out in accordance with the law.
A Legal Pack associated with this particular property is available to view upon request and contains details relevant to the legal documentation enabling all interested parties to make an informed decision prior to bidding. The Legal Pack will also outline the buyers' obligations and sellers' commitments. It is strongly advised that you seek the counsel of a solicitor prior to proceeding with any property and/or Land Title purchase.
Auctioneers Additional Comments
In order to secure the property and ensure commitment from the seller, upon exchange of contracts the successful bidder will be expected to pay a non-refundable deposit equivalent to 5% of the purchase price of the property. The deposit will be a contribution to the purchase price. A non-refundable reservation fee of up to 6% inc VAT (subject to a minimum of 6,000 inc VAT) is also required to be paid upon agreement of sale. The Reservation Fee is in addition to the agreed purchase price and consideration should be made by the purchaser in relation to any Stamp Duty Land Tax liability associated with overall purchase costs.
Both the Marketing Agent and The Auctioneer may believe necessary or beneficial to the customer to pass their details to third party service suppliers, from which a referral fee may be obtained. There is no requirement or indeed obligation to use these recommended suppliers or services.
Video
Video
No Videos available. Please contact us if you have any questions.
EPC
Energy Performance Certificate
A EPC can help you understand how much it might cost to you to run a home.
Download EPCFloor Plan
Floor Plan
The Floor Plan isn't available yet. Please contact us if you have any questions.
360° Tour
360° Tour
The 360° Tour isn't available yet. Please contact us if you have any questions.
Buyers Marketing Pack
Buyers Marketing Pack
The Buyers Marketing Pack isn't available yet. Please contact us if you have any questions.

