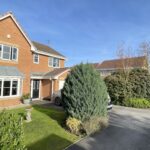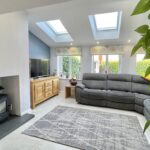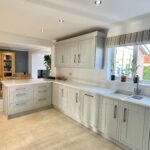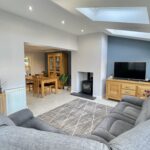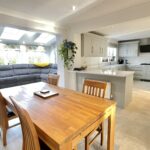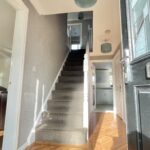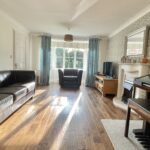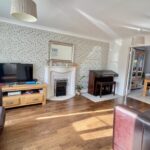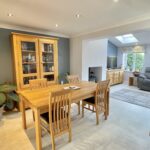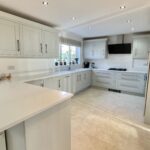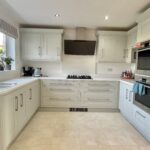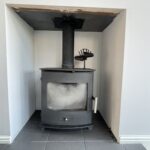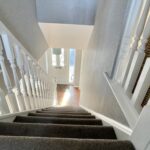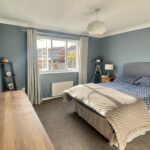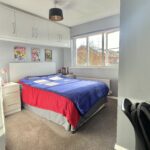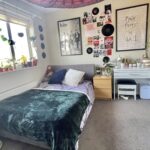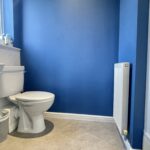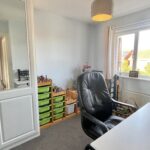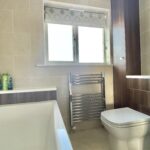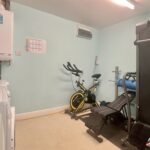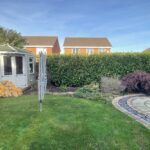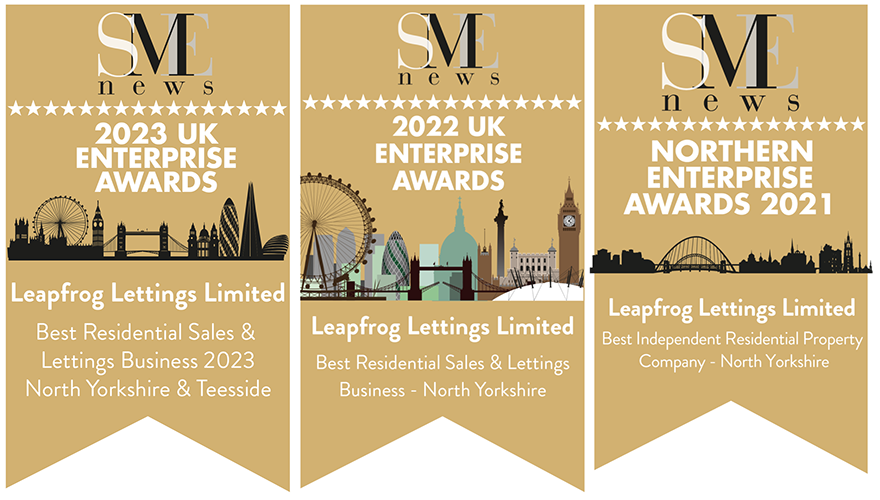
Brompton Avenue, Guisborough, TS14 6GH
Brompton Avenue, Guisborough, TS14 6GH
Asking price £335,000
**OFFERED FOR SALE WITH NO ONWARD CHAIN**
Occupying without doubt, one of the finest cul-de-sac locations within this development, sharing a private driveway with only one other neighbouring property, this splendid detached family house was constructed for the vendor’s own specification by Taylor Wimpey in 2004 as part of the ‘Regency Gardens’ development, and is built to their ‘Kendal’ specification.
The house has been fastidiously maintained by the present owners, having been reconfigured to the rear of the ground floor level, enjoying a breathtaking open plan family Dining Kitchen with high specification integrated appliances, Inglenook fireplace which opens into the rear extension forming the open plan Family Room – offering the ideal place for entertaining and extremely family friendly. Within the Reception Hallway is access to the former Garage, which has been reconfigured into two storages areas forming a useful front Garage Store with up/over door, bin and bike storage and from the hallway you can access the second part of the garage, being a most useful family Utility area – ideal for muddy boots and dog leads.
To the first floor the Master and third Bedrooms both enjoy En-suite Shower Rooms, with a further re-fitted family Bathroom/wc and fitted wardrobes to three of the main Bedrooms.
Externally, this property sits in a larger than average sized plot approached from Brompton Avenue and is quietly tucked away within a small cul de-sac of only two properties. It offers double driveway parking with additional parking opposite for 2 cars and well kept landscaped Gardens.
Regency Gardens has the benefit of being within comfortable walking distance of the historic town centre and is also close to the Laurence Jackson Comprehensive School and Prior Pursglove Sixth Form College, making it an ideal family home for those with children of Secondary School age. Guisborough is well placed for access to the Coast, the North Yorkshire Moors National Park and the industrial centres of Teesside.
We cannot recommend this property highly enough so please call us now to book your viewing.
Property Price
Asking price £335,000
Property Stats
Baths: 3
Beds: 4
Living: 3
- Details
- Video
- EPC
- Floor Plan
- 360° Tour
- Buyers Marketing Pack
Details
Property Details
**OFFERED FOR SALE WITH NO ONWARD CHAIN**
Occupying without doubt, one of the finest cul-de-sac locations within this development, sharing a private driveway with only one other neighbouring property, this splendid detached family house was constructed for the vendor's own specification by Taylor Wimpey in 2004 as part of the 'Regency Gardens' development, and is built to their 'Kendal' specification.
The house has been fastidiously maintained by the present owners, having been reconfigured to the rear of the ground floor level, enjoying a breathtaking open plan family Dining Kitchen with high specification integrated appliances, Inglenook fireplace which opens into the rear extension forming the open plan Family Room - offering the ideal place for entertaining and extremely family friendly. Within the Reception Hallway is access to the former Garage, which has been reconfigured into two storages areas forming a useful front Garage Store with up/over door, bin and bike storage and from the hallway you can access the second part of the garage, being a most useful family Utility area - ideal for muddy boots and dog leads.
To the first floor the Master and third Bedrooms both enjoy En-suite Shower Rooms, with a further re-fitted family Bathroom/wc and fitted wardrobes to three of the main Bedrooms.
Externally, this property sits in a larger than average sized plot approached from Brompton Avenue and is quietly tucked away within a small cul de-sac of only two properties. It offers double driveway parking with additional parking opposite for 2 cars and well kept landscaped Gardens.
Regency Gardens has the benefit of being within comfortable walking distance of the historic town centre and is also close to the Laurence Jackson Comprehensive School and Prior Pursglove Sixth Form College, making it an ideal family home for those with children of Secondary School age. Guisborough is well placed for access to the Coast, the North Yorkshire Moors National Park and the industrial centres of Teesside.
We cannot recommend this property highly enough so please call us now to book your viewing.
ACCOMMODATION:
GROUND FLOOR
Recessed Entrance Canopy
Entrance Hallway
With double glazed entrance door having etched glass panel, radiator, coved ceiling, Karndean flooring with attractive trim, colonial style doors to the various rooms, courtesy door to the garage which has been converted into two useful storage rooms and staircase to the first floor with spindle balustrading.
Utility Room 3.01m x 2.44m
Forming the latter part of the original garage, having been converted to offer the ideal solution for the busy family, with a separate washing and drying area, wall cupboard with worktops and an ideal for kicking off muddy walking boots or drying your pets too after that long walk.
Cloakroom/wc
Low flush wc, Karndean flooring, wash hand basin with tiled splash back and radiator.
Front Lounge 3.48m x 4.59m plus deep bay window.
Tasteful light and airy room with a feature plaster fireplace incorporating a gas fire, two radiators, coved ceiling and pair of colonial style doors leading through into:-
Open plan family Dining Kitchen 8.14m x 3.30m
Having been reconfigured to offer the best of open plan living, with the dining room and kitchen now combined and offering an ideal place for entertaining, having a substantially well built fitted Kitchen in light grey wood - fitted by Steve Duck Integral Collection offering an abundance of wall, base units with ample drawers, granite worktops and upstands, breakfast bar with drawers under, a range of integrated appliances including two single fan assisted eye level ovens, five ring glass gas hob with overhead designer glass extractor canopy, built-in dishwasher and larger fridge/freezer, matt effect Karndean flooring, radiator, composite 1 1/2 bowl sink unit with mixer tap, recessed spot lights to the ceiling, uPVC window to rear garden, ample space for dining table with glazed doors into the front lounge, radiator and opening through to :-
Rear open plan Family Room 5.04m x 3.53m
A stunning addition to this fine family home, offering a most useful additional reception room which opens out into the rear garden enjoying a stunning Inglenook fireplace housing a cast iron log burning stove on a tiled hearth, three Velux windows with uPVC double glazed windows to two elevations and matching French doors, matching matt effect Karndean flooring and radiator.
FIRST FLOOR
Landing
with spindle balustrading to the head of the stairs, colonial style doors to all first floor rooms, access to the loft space via hatch and useful linen storage cupboard.
Master Bedroom 3.55m x 3.35m
uPVC window to the front aspect (not overlooked and South facing with fitted wardrobes to one wall having partly mirrored doors, radiator and door to:-
Ensuite Shower Room
Re-fitted modern vanity suite being partly tiled with built-in vanity wash hand basin with cupboard under, back to wall push button wc, walk in double tiled shower cubicle with sliding doors and overhead shower, ceramic tiled flooring, chrome heated towel radiator, xpelair extractor fan and recessed spotlighting.
Bedroom 2 3.0m x 2.94m
Good sized double room with uPVC window to the front aspect, radiator, built in corner wardrobes with bed recess, overhead storage and bedside tables and a further storage cupboard.
Bedroom 3 2.59m x 3.17m
uPVC window to rear, radiator and door to:-
En-suite Shower Room
With pedestal hand basin with tiled splash back, low flush W.C. and tiled shower cubicle, radiator, extractor fan and recessed spot lights to the ceiling.
Bedroom 4 3.83m x 2.31m
uPVC window to rear with corner fitted wardrobes and radiator.
Re-fitted family Bathroom suite
Offering a modern white vanity suite with walnut panelling comprising; panelled bath with overhead shower, side by side complimentary pedestal hand basin with vanity surfaces and cupboard under and low flush wc, chrome heated towel radiator, vinyl flooring, uPVC window to rear, extractor fan and recessed spot lighting.
EXTERNALLY
Front Garden
Externally, this property sits in a larger than average sized plot approached from Brompton Avenue and is quietly tucked away within a small cul de-sac of only two properties. The front garden is laid mainly to lawn with established shrubs,plants and borders.
Side Drive Parking
Parking for two cars with additional parking opposite.
Former Garage 2.49m x 1.90
With up and over door, electric light and power, ample storage for wheelie bins and several bikes.
Rear Garden
The rear garden is hedge and fence enclosed and is particularly pleasant, laid mainly to lawn with a flagged patio terrace, established shrubs, borders and planting, timber summerhouse, timber gate leading the side and front of the house.
EXTRAS: All fitted carpets as described are to be included in the sale.
VIEWING ARRANGEMENTS: Strictly by Appointment with the Sole Agent.
TENURE: Freehold
SERVICES: Mains water, gas and electricity are connected. None of these services have been tested by the Agent.
LOCAL AUTHORITY: Redcar and Cleveland Borough Council.
COUNCIL TAX ASSESSMENT: We are advised that the property is a Band D
EPC: Please ask at our branch for a copy.
AGENTS NOTES: The photographs and information regarding this property is the copyright of Leapfrog Lettings & Sales. All measurements are approximate and have been taken using a laser tape measure therefore, may be subject to a small margin of error.
DATA PROTECTION AND PRIVACY POLICY
Names, address, telephone number and email address will be taken for mailing list registration, viewing appointments or when making an offer to purchase and will not be used or passed on for any other marketing purposes.
Video
Video
No Videos available. Please contact us if you have any questions.
EPC
Energy Performance Certificate
A EPC can help you understand how much it might cost to you to run a home.
Download EPCFloor Plan
Floor Plan
The Floor Plan isn't available yet. Please contact us if you have any questions.
360° Tour
360° Tour
The 360° Tour isn't available yet. Please contact us if you have any questions.
Buyers Marketing Pack
Buyers Marketing Pack
The Buyers Marketing Pack isn't available yet. Please contact us if you have any questions.

