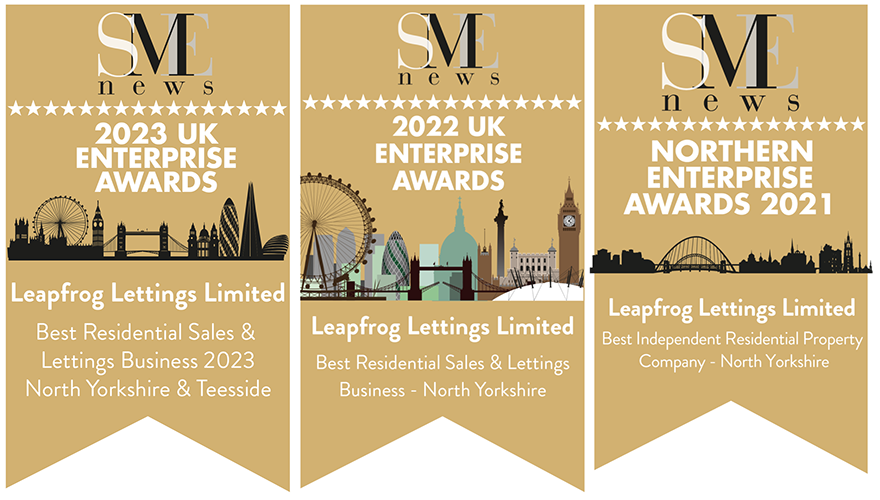
Captain Cook Close, Staithes. TS13 5AP
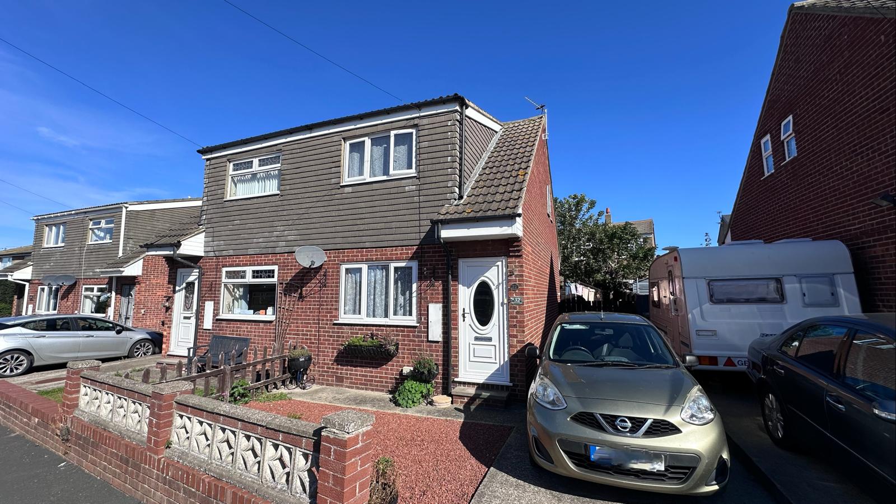
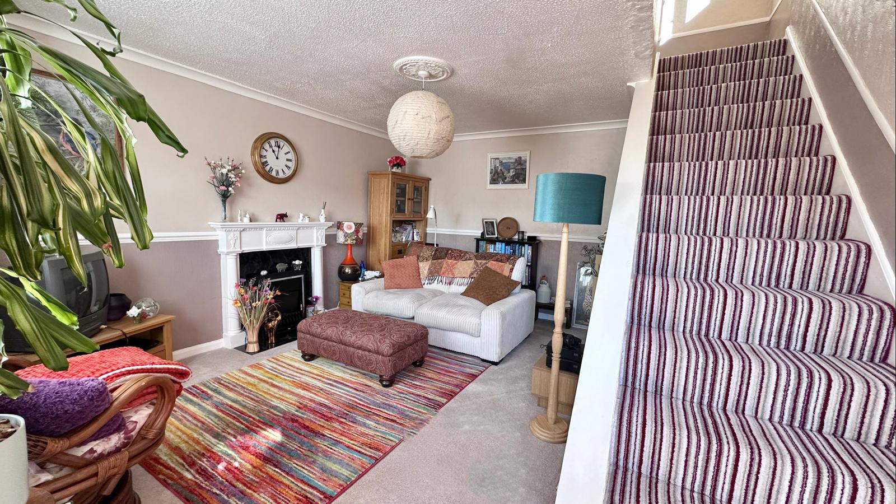
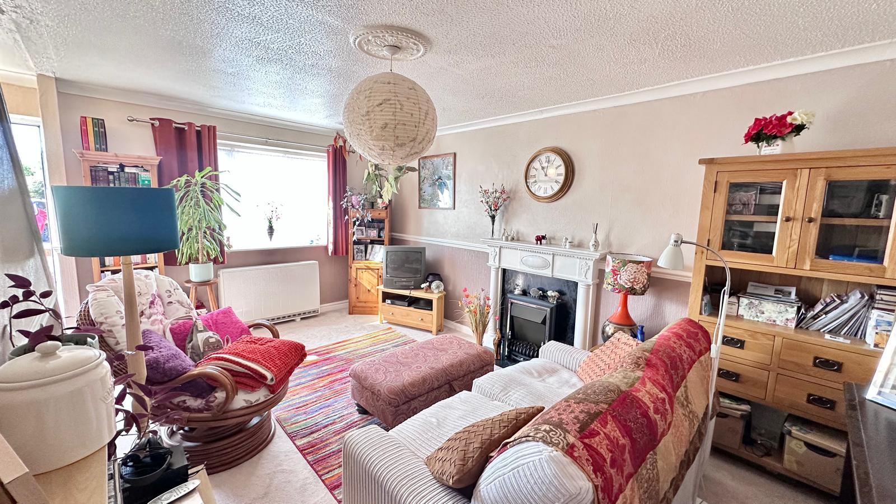
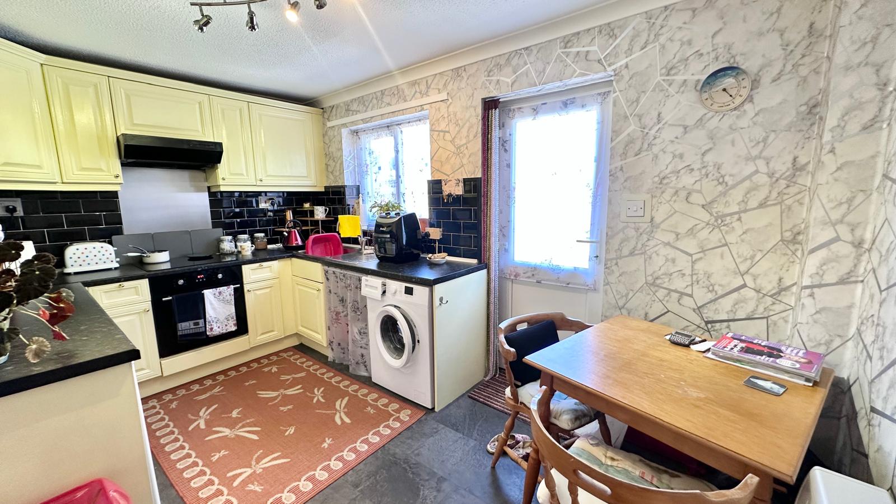
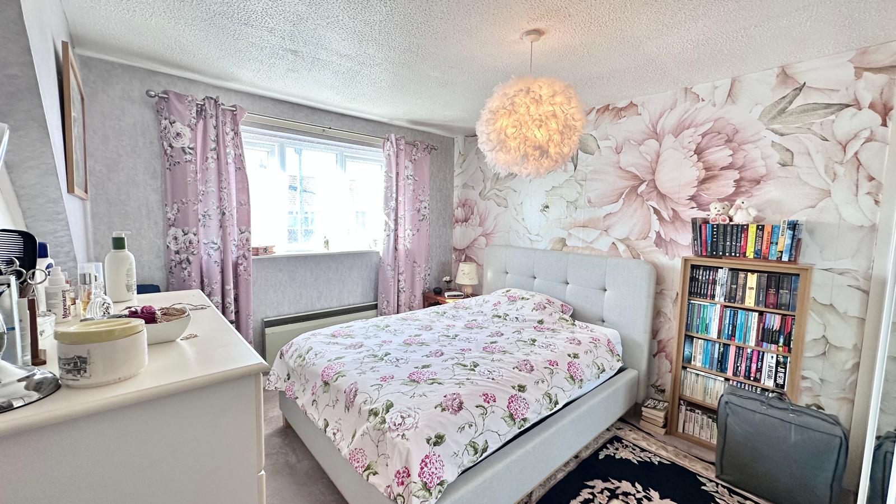
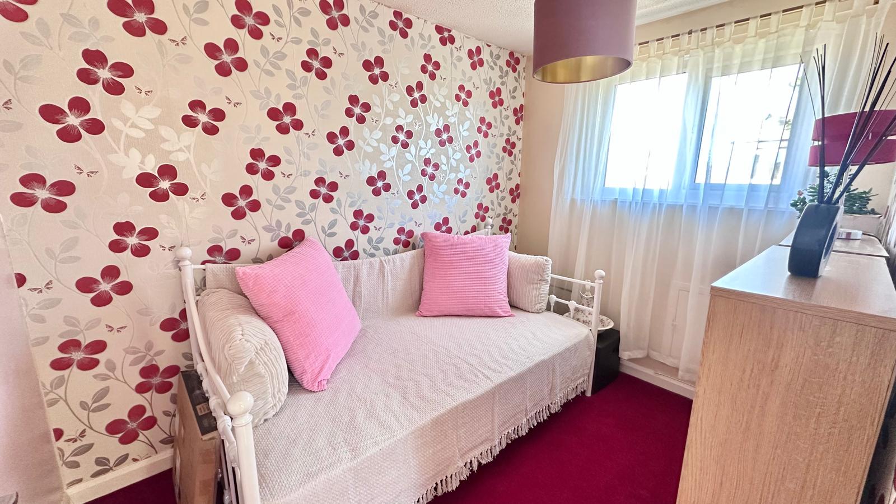
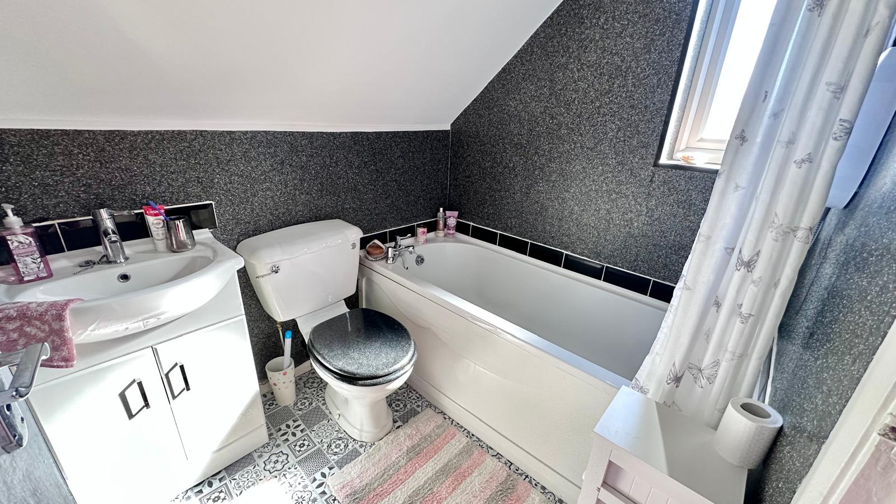
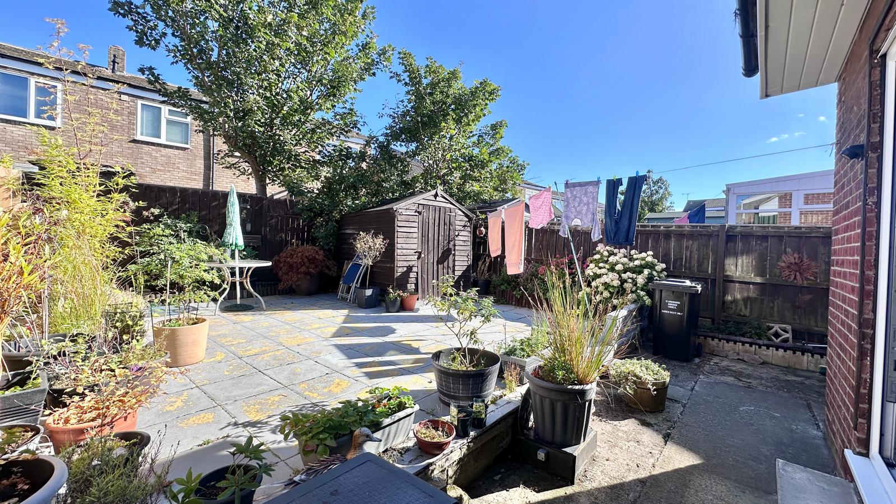
Captain Cook Close, Staithes. TS13 5AP
Asking price £39,500
SHARED OWNERSHIP HELP TO BUY SCHEME…
It should be noted that you are purchasing a 25% share of the property and the remaining 75% share is owned by Accent Foundation Ltd for which there is a monthly rental of £309 PLUS service charge of £13.30/month to cover buildings insurance.
To qualify for the shared ownership scheme you should meet the following criteria:-
Do not currently own a home outright (if you are an existing home owner, you’ll need to apply for special approval to sell your share at the same time as purchasing a new one and provide evidence your current home is sold subject to contract – please ask us for further information)
Do not earn a household income of over £80,000
Do not have any outstanding credit issues (please be aware that CCJ’s, defaults, debt management plans & IVA’s may affect your eligibility & mortgage ability)
This property cannot be used as a holiday home or rental investment and any prospective buyer must be prior approved
Leapfrog are delighted to offer this excellent opportunity to purchase this well-presented two bedroom semi-detached home in the seaside village of Staithes on a 25% equity share and gain a footing on the property ladder with this part rent / part buy opportunity. The property is in ‘ready-to-move-into’ condition throughout and the accommodation briefly comprises; entrance hall, lounge, dining kitchen and conservatory at ground floor level, along with two good sized bedrooms and family bathroom at first floor level. Externally there are low maintenance gardens to the front and rear along with a driveway providing off-street parking.
The charming and sleepy seaside village of Staithes, with its cobbled streets and back alleys, is something of an artist’s dream. Its pretty houses and cottages are clustered around the old harbour and surrounded by high craggy cliffs on three sides, with a sheltered sandy beach set amongst the rocky coastline. Nowadays, Staithes is a must for anyone visiting the Yorkshire Coast and has a good selection of pubs, shops and tea rooms. The best views of the town can be enjoyed from the Cleveland Way which runs down the cliff to the sea’s edge. Altogether a superb base for exploring the Yorkshire Coast, visiting the larger resorts of Whitby or Scarborough and enjoying the moorland villages of the North York Moors National Park.
This property cannot be used as a holiday home or rental investment and any prospective buyer must be prior approved
Property Price
Asking price £39,500
Property Stats
Baths: 1
Beds: 2
Living: 1
- Details
- Video
- EPC
- Floor Plan
- 360° Tour
- Buyers Marketing Pack
Details
Property Details
SHARED OWNERSHIP HELP TO BUY SCHEME...
It should be noted that you are purchasing a 25% share of the property and the remaining 75% share is owned by Accent Foundation Ltd for which there is a monthly rental of £309 this includes the service charge of £14.61/month to cover buildings insurance.
To qualify for the shared ownership scheme you should meet the following criteria:-
Do not currently own a home outright (if you are an existing home owner, you'll need to apply for special approval to sell your share at the same time as purchasing a new one and provide evidence your current home is sold subject to contract - please ask us for further information)
Do not earn a household income of over £80,000
Do not have any outstanding credit issues (please be aware that CCJ's, defaults, debt management plans & IVA's may affect your eligibility & mortgage ability)
This property cannot be used as a holiday home or rental investment and any prospective buyer must be prior approved
Leapfrog are delighted to offer this excellent opportunity to purchase this well-presented two bedroom semi-detached home in the seaside village of Staithes on a 25% equity share and gain a footing on the property ladder with this part rent / part buy opportunity. The property is in 'ready-to-move-into' condition throughout and the accommodation briefly comprises; entrance hall, lounge, dining kitchen and conservatory at ground floor level, along with two good sized bedrooms and family bathroom at first floor level. Externally there are low maintenance gardens to the front and rear along with a driveway providing off-street parking.
The charming and sleepy seaside village of Staithes, with its cobbled streets and back alleys, is something of an artist's dream. Its pretty houses and cottages are clustered around the old harbour and surrounded by high craggy cliffs on three sides, with a sheltered sandy beach set amongst the rocky coastline. Nowadays, Staithes is a must for anyone visiting the Yorkshire Coast and has a good selection of pubs, shops and tea rooms. The best views of the town can be enjoyed from the Cleveland Way which runs down the cliff to the sea's edge. Altogether a superb base for exploring the Yorkshire Coast, visiting the larger resorts of Whitby or Scarborough and enjoying the moorland villages of the North York Moors National Park.
This property cannot be used as a holiday home or rental investment and any prospective buyer must be prior approved
ACCOMMODATION
GROUND FLOOR
Entrance
Via uPVC Entrance door leading to :-
Living Room 16' 3'' x 10' 4'' (4.95m x 3.15m)
Double glazed window to the front aspect., night storage heater, ceiling coving, built in understairs storage cupboard, staircase to first floor and solid oak wood flooring.
Dining Kitchen 11' 8'' x 8' 4'' (3.55m x 2.54m)
Fitted with a range of wall and base units incorporating roll top working surfaces, single drainer stainless steel sink unit with mixer tap and tiled splashback. Electric cooker point with stainless steel extractor hood over, tile effect laminate flooring, double glazed window to the rear aspect, night storage heater and door to rear garden.
FIRST FLOOR
Landing
With access to the loft space.
Bedroom 1 12' 8'' x 10' 4'' (3.86m x 3.15m)
Double glazed window to the front aspect, ceiling coving and built-in storage.
Bedroom 2 6' 9'' x 8' 11'' (2.06m x 2.72m)
Double glazed window to the rear aspect, wood effect laminate flooring and built-in storage cupboard.
Bathroom/wc 6' 4'' x 6' 3'' (1.93m x 1.90m)
Three piece suite comprising of a low level WC, wash hand basin and panelled bath with overhead electric shower. PVC clad ceiling with inset spot lights, marble floor tiles and double glazed window to the rear aspect.
EXTERNALLY
Front Garden
The garden to the front is gravelled with a driveway providing off street parking.
Side Drive
Parking for one car with access to rear garden.
Rear Garden
The garden to the rear is fence enclosed and offers an ideal sun trap with low maintenance being mainly paved with a timber shed and access to side drive.
EXTRAS: All fitted carpets as described are to be included in the sale.
VIEWING ARRANGEMENTS: Strictly by Appointment with the Sole Agent.
TENURE: Leasehold
*It should be noted that you are purchasing a 25% share of the property and the remaining 75% share is owned by Accent Foundation Ltd for which there is a monthly rental of £309 including the service charge of £14.61/month to cover buildings insurance.
There vendor is currently in the process of extending the length of the lease from 62 years to 150 years and this is in the hands of solicitors, we are informed this should be completed shortly.
SERVICES: Mains water and electricity are connected. None of these services have been tested by the Agent.
LOCAL AUTHORITY: Scarborough Borough Council
COUNCIL TAX ASSESSMENT: We are advised that the property is a Band B
EPC: Please ask at our branch for a copy.
AGENTS NOTES: The photographs and information regarding this property is the copyright of Leapfrog Lettings & Sales. All measurements are approximate and have been taken using a laser tape measure therefore, may be subject to a small margin of error.
DATA PROTECTION AND PRIVACY POLICY
Names, address, telephone number and email address will be taken for mailing list registration, viewing appointments or when making an offer to purchase and will not be used or passed on for any other marketing purposes.
Video
Video
No Videos available. Please contact us if you have any questions.
EPC
Energy Performance Certificate
A EPC can help you understand how much it might cost to you to run a home.
Download EPCFloor Plan
Floor Plan
Download Floor Plan360° Tour
360° Tour
The 360° Tour isn't available yet. Please contact us if you have any questions.
Buyers Marketing Pack
Buyers Marketing Pack
The Buyers Marketing Pack isn't available yet. Please contact us if you have any questions.
