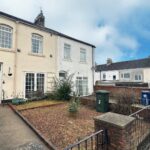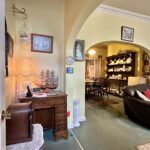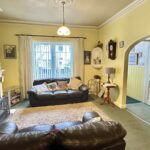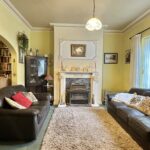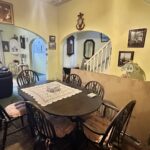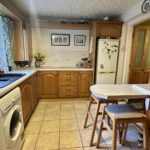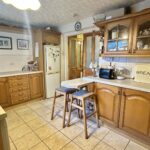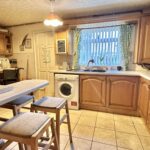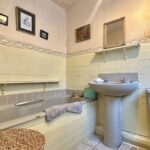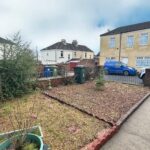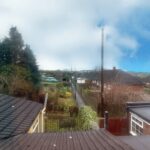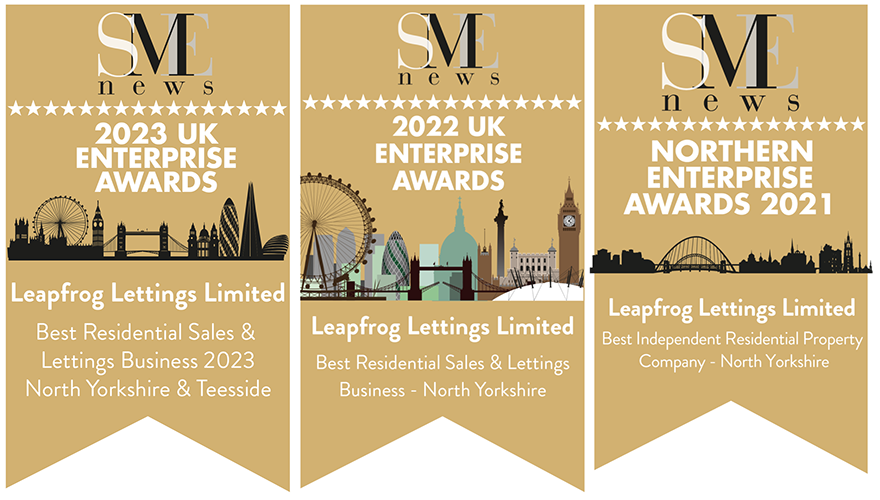
Catherine Street, Lingdale, TS12 3DT
Catherine Street, Lingdale, TS12 3DT
Asking price £72,500
We are delighted to offer FOR SALE this deceptively spacious THREE bedroom middle terraced Cottage offering an abundance of character, with vacant possession upon completion and in need of some modernisation and refurbishment throughout, the property is far larger than its outer appearance may seem. Enjoying the rarity of an enclosed front garden (which could be adapted to provide off street parking with the necessary permissions) whilst also not being overlooked at the rear, this spacious family home really does offer to offer the discerning buyer good sized living accommodation and neatly located in a lovely semi-rural location, on the edge of the North Yorkshire Moors National Park, yet close to the market town of Guisborough and Saltburn.
Providing deceptively spacious accommodation spread over two levels, the property does require a full modernisation project although does have some uPVC sealed unit double glazing and is offered with vacant possession upon completion. The accommodation briefly comprises; Entrance Vestibule into open plan Lounge with fireplace and archway through to an open plan Dining Room with staircase to the first floor and double half glazed pine doors leading to the Breakfast Kitchen, Rear Lobby and Bathroom/wc all at ground floor level, together with three fist floor Bedrooms. Externally is a pleasant rear West facing sunny rear yard and enclosed low maintenance gravelled front garden. Viewing comes highly recommended.
Property Price
Asking price £72,500
Property Stats
Baths: 1
Beds: 3
Living: 2
- Details
- Video
- EPC
- Floor Plan
- 360° Tour
- Buyers Marketing Pack
Details
Property Details
NEW TO THE MARKET
We are delighted to offer FOR SALE this deceptively spacious THREE bedroom middle terraced Cottage situated in a small row of only a handful of similar cottages, offering an abundance of character with vacant possession upon completion and in need of some modernisation and refurbishment throughout, the property is far larger than its outer appearance may seem. Enjoying the rarity of an enclosed front garden (which could be adapted to provide off street parking with the necessary permissions) whilst also not being overlooked at the rear, this spacious family home really does offer to offer the discerning buyer good sized living accommodation and neatly located in a lovely semi-rural location, on the edge of the North Yorkshire Moors National Park, yet close to the market town of Guisborough and Saltburn.
Providing deceptively spacious accommodation spread over two levels, the property does require a full modernisation project although does have some uPVC sealed unit double glazing and is offered with vacant possession upon completion. The accommodation briefly comprises; Entrance Vestibule into open plan Lounge with fireplace and archway through to an open plan Dining Room with staircase to the first floor and double half glazed pine doors leading to the Breakfast Kitchen, Rear Lobby and Bathroom/wc all at ground floor level, together with three fist floor Bedrooms. Externally is a pleasant rear West facing sunny rear yard and enclosed low maintenance gravelled front garden. Viewing comes highly recommended.
ACCOMMODATION
GROUND FLOOR
Entrance Hallway
With uPVC entrance door and open access into :-
Living Room (3.81m x 3.63m)
uPVC double glazed window to the front, feature 'Adams' style fireplace on conglomerate hearth and backdrop housing gas fire, archway through to:-
Open plan Dining Room (6.81m x 3.61m)
Spacious room with space for dining table, open staircase to first floor, coved ceiling and half glazed pine double doors opening through to:-
Breakfast Kitchen (4.56m x 2.65m)
Light and airy room fitted with a matching range of light Oak wall and base units incorporating drawers and finished with laminate work tops, tiled splash backs, single drainer sink unit with mixer tap, integrated fan assisted oven with four ring gas hob and overhead extractor hood, plumbing for automatic washing machine, uPVC double glazed window to rear aspect, ceramic tiled floor and door to:-
Inner Lobby
With door to rear yard and door to:-
Family Bathroom/wc
Coloured three piece suite comprising panelled bath, low level wc, wash hand basin, ceramic tiled floor and uPVC window to side aspect.
FIRST FLOOR
Landing Area
uPVC double glazed window to the rear offering a good level of natural light and loft hatch.
Bedroom 1 4.36m x 2.67m
uPVC window to front aspect, coved ceiling and wall mounted gas heater.
Bedroom 2 2.94m x 2.71m
uPVC double glazed window to rear with side sea views.
Bedroom 3 3.31m x 2.08m
uPVC double glazed window to front, loft hatch and wall mounted gas heater.
EXTERNALLY
Rear Yard
Pleasantly enclosed rear yard with gate to rear lane.
Front Garden
Enclosed front garden offering low maintenance being mainly gravelled, with pathway to property.
To sum it up ...
This family home, set within a small row of delightful cottages on Catherine Street really is a splendid chance to acquire a characteristic, spacious home, particularly well suited for the professional couple or first time buyer and viewing comes highly recommended.
EXTRAS: All fitted carpets and blinds as described are to be included in the sale.
VIEWING ARRANGEMENTS: Strictly by Appointment with the Sole Agent.
TENURE: Freehold
SERVICES: Mains water, gas and electricity are connected. None of these services have been tested by the Agent.
LOCAL AUTHORITY: Redcar and Cleveland Borough Council. Tel: 01642 774774
COUNCIL TAX ASSESSMENT: We are advised that the property is a Band A
EPC: Please ask at our branch for a copy.
AGENTS NOTES: The photographs and information regarding this property is the copyright of Leapfrog Lettings & Sales. All measurements are approximate and have been taken using a laser tape measure therefore, may be subject to a small margin of error .
Video
Video
No Videos available. Please contact us if you have any questions.
EPC
Energy Performance Certificate
A EPC can help you understand how much it might cost to you to run a home.
The EPC for this property isn't available yet. Please contact us if you have any questions.
Floor Plan
Floor Plan
The Floor Plan isn't available yet. Please contact us if you have any questions.
360° Tour
360° Tour
The 360° Tour isn't available yet. Please contact us if you have any questions.
Buyers Marketing Pack
Buyers Marketing Pack
The Buyers Marketing Pack isn't available yet. Please contact us if you have any questions.

