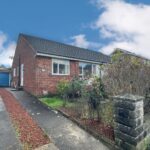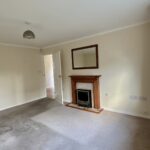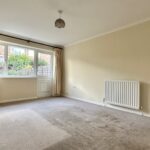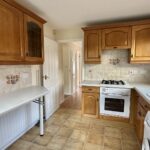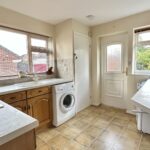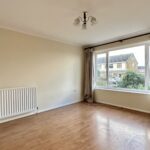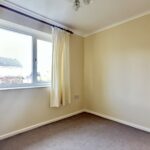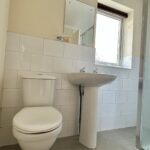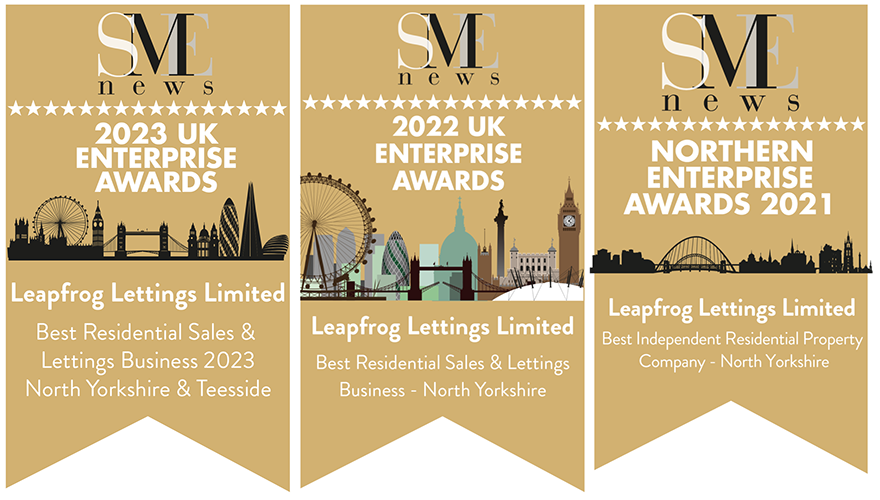
Chestnut Close, Saltburn, TS12 1PE
Chestnut Close, Saltburn, TS12 1PE
Asking price £180,000
If you are looking for a traditional easy living Bungalow, built in the late 1960’s and situated to the western perimeter of this extremely popular Victorian Town, then this property is the one for you.
In need of a cosmetic upgrade however benefitting from uPVC sealed unit double glazing and gas central heating system, the property offers a neutral palette throughout and briefly comprises; L shaped entrance hallway, two bedrooms to the front aspect with a delightful sunny rear Living Room having access into the rear garden, Breakfast Kitchen with integrated oven/hob and extractor and Shower Room/wc.
Externally the property sits on a larger than average sized plot and enjoys parking to the side which leads to a detached Garage. Viewing comes highly recommended.
Property Price
Asking price £180,000
Property Stats
Baths: 1
Beds: 2
Living: 2
- Details
- Video
- EPC
- Floor Plan
- 360° Tour
- Buyers Marketing Pack
Details
Property Details
If you are looking for a traditional easy living Bungalow, built in the late 1960's and situated to the western perimeter of this extremely popular Victorian Town, then this property is the one for you.
In need of a cosmetic upgrade however benefitting from uPVC sealed unit double glazing and gas central heating system, the property offers a neutral palette throughout and briefly comprises; L shaped entrance hallway, two bedrooms to the front aspect with a delightful sunny rear Living Room having access into the rear garden, Breakfast Kitchen with integrated oven/hob and extractor and Shower Room/wc.
Externally the property sits on a larger than average sized plot and enjoys parking to the side which leads to a detached Garage. Viewing comes highly recommended.
ACCOMMODATION
L Shaped Entrance Hallway
uPVC double glazed entrance door, loft access, cloaks cupboard, radiator and access to all ground floor rooms.
Lounge 14'6 x 11'6 (4.45m x 3.5m)
uPVC double glazed window to rear aspect with half panelled glazed uPVC door leading into the rear garden, flicker flame effect electric fire incorporated into a wooden Adam style fireplace, TV aerial point.
Fitted Kitchen 9'9 x 9'2 (3.01m x 2.80m)
Fitted with a matching range of Oak fronted wall and base units with integrated fan assisted electric oven and four ring gas hob over, white inset sink unit with mixer tap, extractor hood, laminate worktops, tiled surrounds, plumbing for automatic washing machine, breakfast bar, concealed wall cupboard housing gas combination central heating boiler, two uPVC double glazed windows to the side and rear aspects, uPVC double glazed door, radiator
Bedroom 1 13'8 x 11'5 (4.2m x 3.50m)
A spacious bedroom with neutral decoration including radiator, fitted storage wardrobes and uPVC window to the front aspect.
Bedroom 2 9'7 x 8'6 (2.95m x 2.62m)
Neutral décor including carpet, radiator and uPVC double glazed window to front, radiator
Shower Room/wc 5.5" x 6.6" x (1.67m 1.93m
Part tiled white suite comprising; low level w/c, pedestal wash hand basin, tiled & glazed shower cubicle, chrome towel radiator, uPVC double glazed window to side aspect with blind and vinyl flooring.
EXTERNALLY
Front Garden
The front of the property benefits from an enclosed gated side driveway with parking for numerous vehicles and gravelled frontage and gated access to the rear garden. The front garden is laid with a small side lawn having an abundance of shrubs, planting and borders.
Rear Garden
The rear garden is enclosed and offers low maintenance being mainly paved with a small lawn area and an abundance of mature planting, with timber gated access to the driveway.
Side Driveway
Parking to the detached garage.
Detached Garage
Brick built single garage with up and over door.
EXTRAS: All fitted carpets as described are to be included in the sale.
VIEWING ARRANGEMENTS: Strictly by Appointment with the Sole Agent.
TENURE: Freehold
SERVICES: Mains water, gas and electricity are connected. None of these services have been tested by the Agent.
LOCAL AUTHORITY: Redcar and Cleveland Borough Council.
COUNCIL TAX ASSESSMENT: We are advised that the property is a Band C
EPC: Please ask at our branch for a copy.
AGENTS NOTES: The photographs and information regarding this property is the copyright of Leapfrog Lettings & Sales. All measurements are approximate and have been taken using a laser tape measure therefore, may be subject to a small margin of error.
DATA PROTECTION AND PRIVACY POLICY
Names, address, telephone number and email address will be taken for mailing list registration, viewing appointments or when making an offer to purchase and will not be used or passed on for any other marketing purposes.
Video
Video
No Videos available. Please contact us if you have any questions.
EPC
Energy Performance Certificate
A EPC can help you understand how much it might cost to you to run a home.
Download EPCFloor Plan
Floor Plan
The Floor Plan isn't available yet. Please contact us if you have any questions.
360° Tour
360° Tour
The 360° Tour isn't available yet. Please contact us if you have any questions.
Buyers Marketing Pack
Buyers Marketing Pack
The Buyers Marketing Pack isn't available yet. Please contact us if you have any questions.

