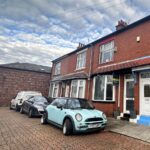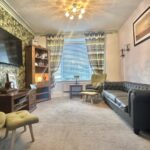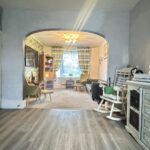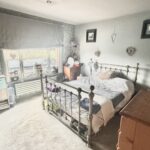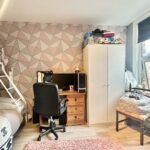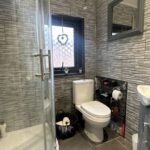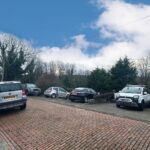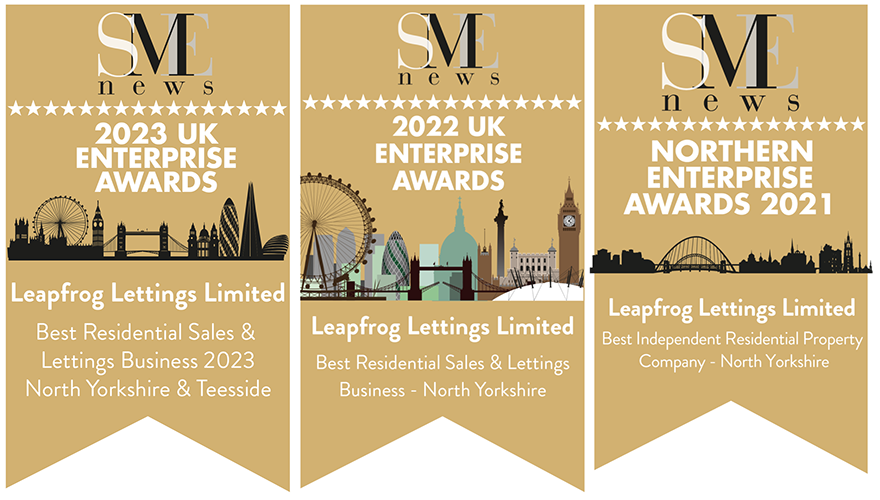
Co-operative Terrace, Loftus, Cleveland, TS13 4PL
Co-operative Terrace, Loftus, Cleveland, TS13 4PL
Asking price £102,500
OFFERS OVER £102,500
Leapfrog are delighted to welcome to the market this larger than average THREE bedroom middle terraced home PLUS ATTIC ROOM having the most useful addition of a small front garden area (up to tree edge boundary) that could be established once attended to, all sitting prettily within a small row of similar cottages mastered from traditional engineered brickwork and enjoying a semi-rural located just off the main High Street, within the ever popular village of Loftus.
Situated in an elevated position with woodland and nature right on your doorstep, very close to the High Street and centre of Loftus, with access to local amenities, woodland walks, transport links and a short drive from the beautiful beaches of Skinningrove, Saltburn and Whitby only being a fifteen minute drive away!
Offered for sale with gas central heating, uPVC sealed unit double glazing, and a spacious ATTIC ROOM too, the property is in need of updating and refurbishment and has the potential and ability to put your own stamp on.
Property Price
Asking price £102,500
Property Stats
Baths: 1
Beds: 3
Living: 2
- Details
- Video
- EPC
- Floor Plan
- 360° Tour
- Buyers Marketing Pack
Details
Property Details
Leapfrog are delighted to welcome to the market this larger than average THREE bedroom middle terraced home PLUS ATTIC ROOM having the most useful addition of a small front garden area (up to tree edge boundary) that could be established once attended to, all sitting prettily within a small row of similar cottages mastered from traditional engineered brickwork and enjoying a semi-rural located just off the main High Street, within the ever popular village of Loftus.
Situated in an elevated position with woodland and nature right on your doorstep, very close to the High Street and centre of Loftus, with access to local amenities, woodland walks, transport links and a short drive from the beautiful beaches of Skinningrove, Saltburn and Whitby only being a fifteen minute drive away!
Offered for sale with gas central heating, uPVC sealed unit double glazing, and a spacious ATTIC ROOM too, the property is in need of updating and refurbishment and has the potential and ability to put your own stamp on.
The accommodation briefly comprises; Entrance Hallway, Lounge with arch through to Dining Room and Kitchen at ground floor level, together with two spacious double Bedrooms a family Shower Room to the first floor level with balustrade staircase and split level landing. There is an additional Attic Room also.
Externally the property offers an enclosed rear Yard and the front has driveway parking for 1 car and pathway leading down to the small garden area u to the tree lined boundary with (currently needing landscaping and maintaining but offering an ideal place to sit with a good book, once completed) .
Viewing comes highly recommended for those not afraid of hard work and to call somewhere their own.
ACCOMMODATION
GROUND FLOOR
Entrance Hallway
Double glazed entrance door to front, staircase to first floor and radiator.
Front Lounge (3.65m x 3.53m)
Double glazed bay window to front aspect, place with oak mantle, ceiling coving, grey laminate flooring, radiator and opening through to
Dining Room (4.10m x 3.52m)
Double glazed French doors to the rear leading to the rear yard, grey laminate flooring, radiator, staircase to the first floor and opening to;
Kitchen
Recently fitted with a range of grey gloss wall and base units to incorporate roll-top laminate work surfaces and matching upstands. Stainless steel 1 ½ bowl single drainer sink unit with mixer tap, integrated electric oven with four ring ceramic hob, splashback and cooker hood over, integrated wine cooler, storage cupboard housing the wall-mounted combi boiler, spotlights and double glazed window to side aspect.
FIRST FLOOR
Landing Area
Split level landing with access to first floor room and loft hatch to:-
Attic Room (4.0m x 4.18m)
Double glazed window to side aspect with elevated views, beautiful exposed Oak beams, recessed spotlights and radiator.
Bedroom 1 (4.57m x 3.57m)
Double glazed window to front aspect with stunning open aspect views and radiator.
Bedroom 2 (4.05m x 2.85m)
Double glazed window to rear aspect and radiator.
Bedroom 3 (2.95m x 2.42m)
Double glazed window to rear aspect and radiator.
Shower Room/wc
A three piece suite in white comprising; walk-in shower cubicle with overhead shower, wash hand basin and low-level wc, ceramic tiled floor and walls and double glazed window to rear aspect.
EXTERNALLY
Front Driveway
Offering hard standing/off-street parking to the front of the property for one car.
Separated Small Front Garden
Adjacent to the property, a small tree lined boundary edged area in need of landscaping and those with green fingers. Currently over-gown but offering the potential to establish further and perhaps offer a vegetable plot and a place to sit and read a good book.
Rear Yard
Enclosed yard with gate access to rear alley and brock store.
EXTRAS: All fitted carpets as described are to be included in the sale.
VIEWING ARRANGEMENTS: Strictly by Appointment with the Sole Agent.
TENURE: Freehold
SERVICES: Mains water, gas and electricity are connected. None of these services have been tested by the Agent.
LOCAL AUTHORITY: Redcar and Cleveland Borough Council.
COUNCIL TAX ASSESSMENT: We are advised that the property is a Band A
EPC: Please ask at our branch for a copy.
AGENTS NOTES: The photographs and information regarding this property is the copyright of Leapfrog Lettings & Sales. All measurements are approximate and have been taken using a laser tape measure therefore, may be subject to a small margin of error.
DATA PROTECTION AND PRIVACY POLICY
Names, address, telephone number and email address will be taken for mailing list registration, viewing appointments or when making an offer to purchase and will not be used or passed on for any other marketing purposes.
Video
Video
No Videos available. Please contact us if you have any questions.
EPC
Energy Performance Certificate
A EPC can help you understand how much it might cost to you to run a home.
Download EPCFloor Plan
Floor Plan
The Floor Plan isn't available yet. Please contact us if you have any questions.
360° Tour
360° Tour
The 360° Tour isn't available yet. Please contact us if you have any questions.
Buyers Marketing Pack
Buyers Marketing Pack
The Buyers Marketing Pack isn't available yet. Please contact us if you have any questions.

