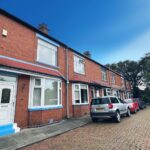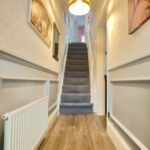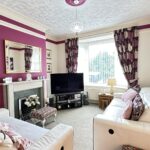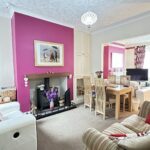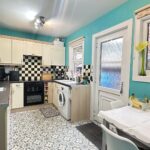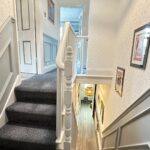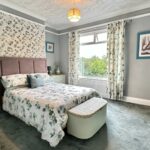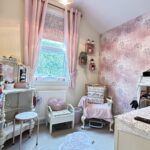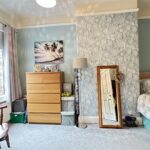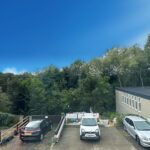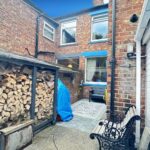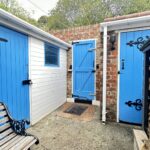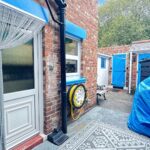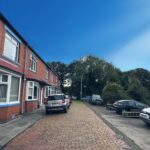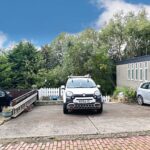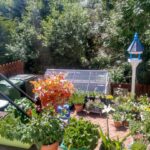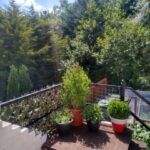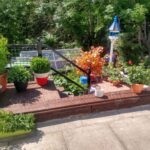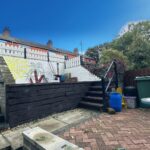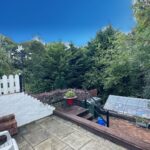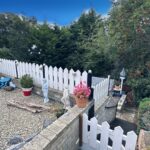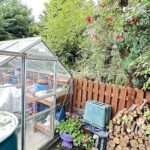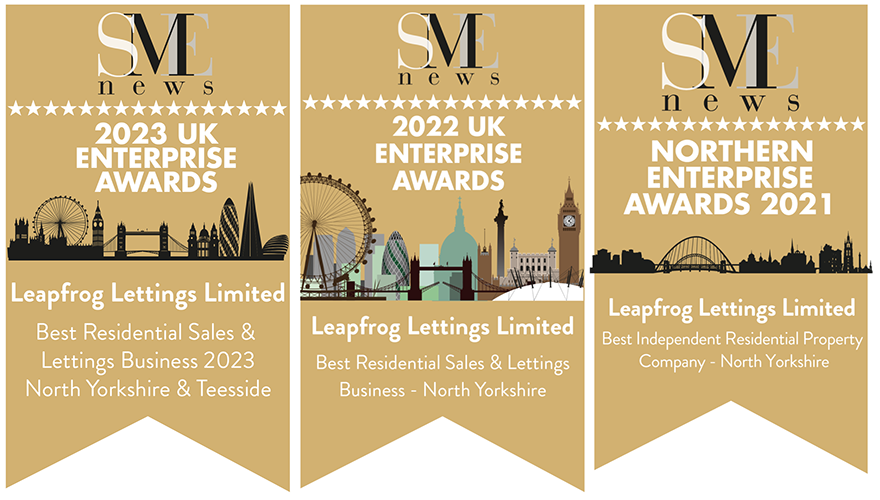
Co-Operative Terrace, Loftus, TS13 4PL
Co-Operative Terrace, Loftus, TS13 4PL
Asking price £139,995
GARDEN AND PARKING ALERT!!
REDUCED for a speedy sale …
We are delighted to offer for sale this most impressive and deceptively spacious THREE bedroom Middle Terraced Period family home commanding an elevated position opposite local Woodland and therefore not overlooked to the front or rear, situated in a private row of only a handful of similar Cottages just off the main High Street, close to local amenities. Offering excellent value for money, its ideal for the first time buyer or as an ideal weekend holiday bolt hole close to the coastal towns of Saltburn with its award winning blue flag beach, and nearby Skinningrove with its untouched coastline.
Offering extremely spacious accommodation spread over two levels, with some stunning Period features including corniced ceilings with centre rose and picture rails, the property offers two Reception rooms, a superbly fitted rear Breakfast Kitchen at the ground floor level, together with a split level landing, three first floor good sized Bedrooms with a re-fitted modern Bathroom suite at the first floor level. There is also loft access from the main landing via a hatch and retractable ladder leading to a partly boarded out loft space.
Externally the property sits on a elevated position neatly tucked away from the main High Street, with a front planted tiered garden over three levels and enjoying a West facing sunny location, ideally for sitting out on an afternoon and evening with a good book. There is also double driveway parking (off street) to the front with a delightful rear Courtyard having a timber log store, brick built outhouse ad large timber storage shed. The rear again backs onto Woodland and benefits from not being overlooked.
Viewing comes highly recommended!
Property Price
Asking price £139,995
Property Stats
Baths: 1
Beds: 3
Living: 2
- Details
- Video
- EPC
- Floor Plan
- 360° Tour
- Buyers Marketing Pack
Details
Property Details
GARDEN AND PARKING ALERT!!
NEWLY LISTED AND READY FOR VIEWING....
We are delighted to offer for sale this most impressive and deceptively spacious THREE bedroom Middle Terraced Period family home commanding an elevated position opposite local Woodland and therefore not overlooked to the front or rear, situated in a private row of only a handful of similar Cottages just off the main High Street, close to local amenities. Offering excellent value for money, its ideal for the first time buyer or as an ideal weekend holiday bolt hole close to the coastal towns of Saltburn with its award winning blue flag beach, and nearby Skinningrove with its untouched coastline.
Offering extremely spacious accommodation spread over two levels, with some stunning Period features including corniced ceilings with centre rose and picture rails, the property offers two Reception rooms, a superbly fitted rear Breakfast Kitchen at the ground floor level, together with a split level landing, three first floor good sized Bedrooms with a re-fitted modern Bathroom suite at the first floor level. There is also loft access from the main landing via a hatch and retractable ladder leading to a partly boarded out loft space.
Externally the property sits on a elevated position neatly tucked away from the main High Street, with a front planted tiered garden over three levels and enjoying a West facing sunny location, ideally for sitting out on an afternoon and evening with a good book. There is also double driveway parking (off street) to the front with a delightful rear Courtyard having a timber log store, brick built outhouse ad large timber storage shed. The rear again backs onto Woodland and benefits from not being overlooked.
Viewing comes highly recommended!
ACCOMMODATION:
GROUND FLOOR
Entrance Vestibule
With entrance door, Georgian half panelled walls, half glazed door leading through to:-
Reception Hallway
A light and airy, wide hallway with balustrade staircase to first floor, radiator, Georgian half panelled walls and access to all ground floor rooms.
Living Room 5.10m x 4.70m
A stunning light and airy room (not overlooked) with original coved ceiling, Period fire surround with living flame gas fire, uPVC double glazed bay window providing more than ample natural light, TV aerial point, radiator and arch to:-
Dining Room 5.60m x 4.70m
Original coved ceiling, radiator, space for dining table, uPVC window to the rear Courtyard, feature cast iron wood burning stove on conglomerate hearth and backdrop with Oak mantle over door to:-
Rear Breakfast Kitchen 6.01m x 3.30m
Generous sized kitchen with linoleum flooring, quality range of cream wall and base units finished with laminate working surfaces and tiled splashbacks, built-in electric oven with four ring ceramic hob and overhead extractor hood, plumbing for automatic washing machine, Worcester central heating boiler concealed within a matching wall mounted cupboard, enamel 1 1/2 bowl sink unit with chrome mixer, 2 uPVC double glazed windows to the side aspect, space for breakfast table, understairs storage pantry cupboard, radiator and uPVC half glazed door leading to the rear Courtyard.
FIRST FLOOR
Half Landing
With steps leading to the main landing and bedrooms one and two, access to:-
Bedroom 3 3.70m x 3.34m
uPVC window to rear aspect and radiator.
Bathroom/wc
A delightful modern suite overlooking the rear with uPVC window, panelled bath with overhead shower and screen, pedestal wash hand basin, low level wc, radiator, PVC cladded walls, grey laminate flooring.
Main Landing
With a good sized built-in linen cupboard with shelving and access to bedrooms one and two.
Bedroom 1 7.0m x 5.60m
uPVC window to front aspect with elevated views, a lovely light and airy room with cornice ceiling, picture rail and radiator.
Bedroom 2 3.01m x 3.15m
Another good sized double room with uPVC window to rear aspect, picture rail, built-in storage cupboard and radiator.
EXTERNALLY
Front Forecourt Garden
With established and set over three tiered levels with an abundance of mature planting, shrubs and borders with the lower level having a green house, patio area and access beyond that stretches down to woodland. There is ample space for a small seating area with table and chairs with steps and gates access.
Rear Courtyard
A delightful area to sit out and enjoy the fact that it isn't overlooked again at the rear and enjoys local wildlife from the rear Woodland. Being wall enclosed and gate access to the rear lane with a timber built log store, extrenal cold water tap, brick built storage outhouse and large timber built storage shed.
Double Driveway Parking
Immediately in front of the terraced garden and separate by the small thoroughfare in front, providing most useful off street parking for 2 cars, something of a rarity to most terraced properties. There is also of street parking to the front of the property.
To sum it up...
Co-operative Terrace really is a splendid chance to acquire a spacious family home particularly well suited for the small family or First Time Buyer, or as an ideal weekend bolt-hole close to the coast and viewing comes highly recommended.
EXTRAS: All fitted carpets as described are to be included in the sale.
VIEWING ARRANGEMENTS: Strictly by Appointment with the Sole Agent.
TENURE: Freehold
SERVICES: Mains water, gas and electricity are connected. None of these services have been tested by the Agent.
LOCAL AUTHORITY: Redcar and Cleveland Borough Council. Tel:
COUNCIL TAX ASSESSMENT: We are advised that the property is a Band A
EPC: Please ask at our branch for a copy.
AGENTS NOTES: The photographs and information regarding this property is the copyright of Leapfrog Lettings & Sales. All measurements are approximate and have been taken using a laser tape measure therefore, may be subject to a small margin of error.
Video
Video
EPC
Energy Performance Certificate
A EPC can help you understand how much it might cost to you to run a home.
Download EPCFloor Plan
Floor Plan
The Floor Plan isn't available yet. Please contact us if you have any questions.
360° Tour
360° Tour
The 360° Tour isn't available yet. Please contact us if you have any questions.
Buyers Marketing Pack
Buyers Marketing Pack
The Buyers Marketing Pack isn't available yet. Please contact us if you have any questions.

