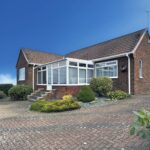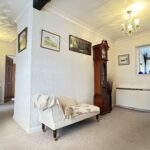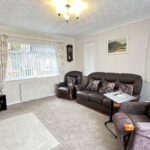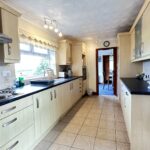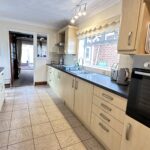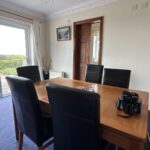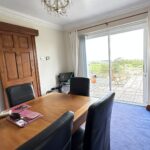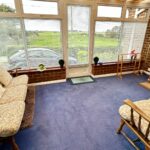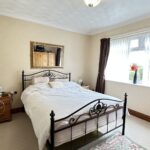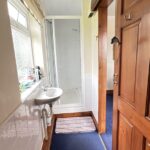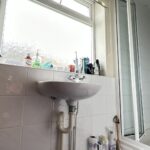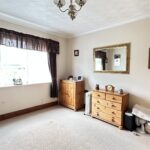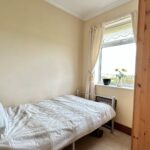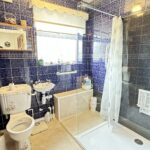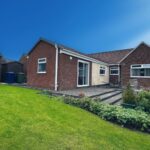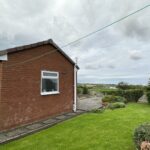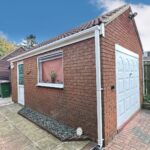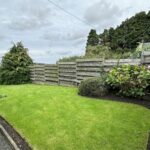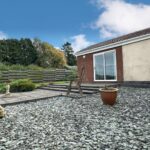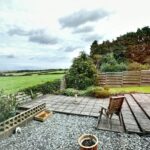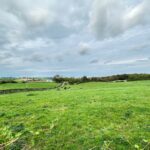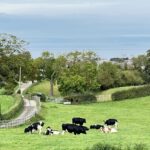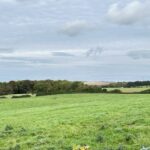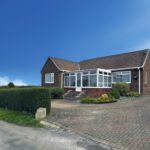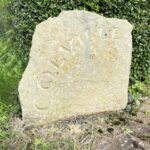
‘Colville’ Groundhill Farm Lane, Lingdale, TS12 3EY
‘Colville’ Groundhill Farm Lane, Lingdale, TS12 3EY
Asking price £249,995
Leapfrog are delighted to offer for sale this most appealing EXTENDED three bedroom Detached Bungalow having no onward chain and with immediate vacant possession upon completion. Colville is in need of some slight modernisation and has been lovingly maintained by the current owners, since built over 60 years ago, offering an ideal blank canvas for the discerning purchaser. It is extremely well presented throughout and situated in a prime semi-rural location just off the main High Street towards to outskirts of Lingdale Village, down a small country Lane named Groundhill Farm Lane, having superb panoramic open aspect views countryside and coastal views wrapping around three sides. The property backs onto local fields and countryside to the side and rear and enjoys a good degree of privacy … even the cows are your neighbours.
The property sits in a most delightful and sizable position, overlooking open countryside to both front and side with views extending to the dramatic coastline towards Saltburn, Countryside and towards the North Yorkshire Moors National Parks. The property is beautifully positioned to allow access not only to the moorland and Dales of the Esk Valley but the beautiful coastline that abounds this area, including the Victorian Town of Saltburn-by-the-Sea whilst also being handy for Whitby, the market town of Guisborough and within easy commuting access for Teesside. Without doubt a most beautiful family home of appealing size and nature which should sit high on the list of the most discerning purchaser.
The bungalow is only the second time on the market since being built in the early 1960’s, is heated via electric storage heaters and has the welcome addition of replacement fascia’s, soffit and uPVC ridge tile edgings, three Reception Rooms, Two Bathrooms and a delighted detached larger than average Garage offers a pitch roof system providing ample storage.
Externally there are generous open aspect and extremely well kept Gardens to three sides with two storage sheds, ample block paved driveway providing off-road parking for a number of vehicles, leading to a detached Garage.
The views simply speaks for itself. Offered with no onward chain and immediate vacant possession upon completion, grab a viewing as we anticipate this won’t be around for long!
Property Price
Asking price £249,995
Property Stats
Baths: 2
Beds: 3
Living: 4
- Details
- Video
- EPC
- Floor Plan
- 360° Tour
- Buyers Marketing Pack
Details
Property Details
Leapfrog are delighted to offer for sale this most appealing EXTENDED three bedroom Detached Bungalow having no onward chain and with immediate vacant possession upon completion. Colville is in need of some slight modernisation and has been lovingly maintained by the current owners, since built over 60 years ago, offering an ideal blank canvas for the discerning purchaser. It is extremely well presented throughout and situated in a prime semi-rural location just off the main High Street towards to outskirts of Lingdale Village, down a small country Lane named Groundhill Farm Lane, having superb panoramic open aspect views countryside and coastal views wrapping around three sides. The property backs onto local fields and countryside to the side and rear and enjoys a good degree of privacy ... even the cows are your neighbours.
The property sits in a most delightful and sizable position, overlooking open countryside to both front and side with views extending to the dramatic coastline towards Saltburn, Countryside and towards the North Yorkshire Moors National Parks. The property is beautifully positioned to allow access not only to the moorland and Dales of the Esk Valley but the beautiful coastline that abounds this area, including the Victorian Town of Saltburn-by-the-Sea whilst also being handy for Whitby, the market town of Guisborough and within easy commuting access for Teesside. Without doubt a most beautiful family home of appealing size and nature which should sit high on the list of the most discerning purchaser.
The bungalow is only the second time on the market since being built in the early 1960's, is heated via electric night storage heaters and has the welcome addition of replacement fascia's, soffit and uPVC ridge tile edgings, three Reception Rooms, Two Bathrooms and a delighted detached larger than average Garage offers a pitch roof system providing ample storage.
Externally there are generous open aspect and extremely well kept Gardens to three sides with two storage sheds, ample block paved driveway providing off-road parking for a number of vehicles, leading to a detached Garage.
The views simply speaks for itself. Offered with no onward chain and immediate vacant possession upon completion, grab a viewing as we anticipate this won't be around for long!
ACCOMMODATION
Entrance
uPVC entrance door to the front leading to:-
Edwardian style Conservatory 4.89m x 2.72m
Dwarf brick wall with brick exposed feature wall, two single wall lights and door to:-
Reception Hallway
L-shaped hallway offering and light and airy space with ample storage, built-in storage cupboard, night storage heater, coved and textured ceiling and glazed window to kitchen. Access to all ground floor rooms is available from the main hallway.
Living Room 4.24m x 3.65m
Dual aspect room with uPVC double glazed widows to the front and side aspects having countryside views, digitally controlled thermostatic electric wall panel heater.
Breakfast Kitchen 4.44m x 2.41m
Fitted with a matching range of ample light Oak wall and base units with laminate working surfaces, tiled splashbacks, single drainer sink unit with mixer tap and uPVC pictures window overlooking fields and the North East coastline, ceramic tiled flooring, eye level Bosch stainless steel fan assisted electric oven with four plate electric hob and overhead extractor hood, door through to:-
Rear Dining Room (Extension) 3.69m x 2.85m
A delightful light and airy room providing a third reception rom or equally suited to a home office or garden room with having uPVC patio doors leading out into the rear garden and extensive patio - with views beyond. There is also a door leading to:-
Cloakroom/wc / Shower Room
Fully tiled suite with a handy walk in shower cubicle and overhead shower, wc, wash hand basin, safety flooring, uPVC window to side aspect.
Bedroom 1 3.79m x 3.33m
uPVC window to front aspect, coved and textured ceiling.
Bedroom 2 3.33m x 3.21m
uPVC window to side aspect, coved and textured ceiling and night storage heater.
Bedroom 3 2.31m x 2.10m
uPVC window to side aspect with superb views, coved and textured ceiling.
Shower Room / Wet Room
Fully tiled attractive suite in white with double walk-in shower cubicle and overhead shower, low level wc, wash hand basin, vanity areas, safety flooring, textured ceiling and window t0 side aspect.
EXTERNALLY
Front Garden
Set back down a small country lane is Colville, with manicured well kept gardens wrapping around three sides of this forever hone, having an abundance of planting and herbaceous borders, being enclosed and gate access at the far side of the property leads to the side and rear lawned gardens.
Side Driveway
Ample block paved parking with a driveway and turning area to the front and side and enough paring for 3/4 vehicles.
Detached Garage
With up/over door,
Side and Rear Gardens
Glorious open aspect to the rear offering spectacular, unspoilt views of the surrounding countryside. Fence and dwarf wall enclosed laid to mature meandering lawns with large block paved patio areas and two timber sheds.
EXTRAS: All fitted carpets as described are to be included in the sale.
VIEWING ARRANGEMENTS: Strictly by Appointment with the Sole Agent.
TENURE: Freehold
SERVICES: Mains water and electricity are connected. None of these services have been tested by the Agent.
LOCAL AUTHORITY: Redcar and Cleveland Borough Council.
EPC: Please ask at our branch for a copy.
AGENTS NOTES: The photographs and information regarding this property is the copyright of Leapfrog Lettings & Sales. All measurements are approximate and have been taken using a laser tape measure therefore, may be subject to a small margin of error.
DATA PROTECTION AND PRIVACY POLICY
Names, address, telephone number and email address will be taken for mailing list registration, viewing appointments or when making an offer to purchase and will not be used or passed on for any other marketing purposes.
Video
Video
EPC
Energy Performance Certificate
A EPC can help you understand how much it might cost to you to run a home.
Download EPCFloor Plan
Floor Plan
The Floor Plan isn't available yet. Please contact us if you have any questions.
360° Tour
360° Tour
The 360° Tour isn't available yet. Please contact us if you have any questions.
Buyers Marketing Pack
Buyers Marketing Pack
The Buyers Marketing Pack isn't available yet. Please contact us if you have any questions.

