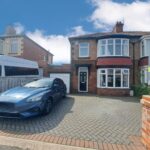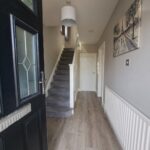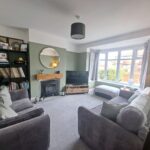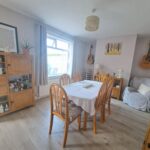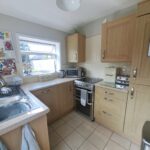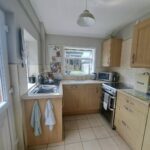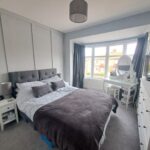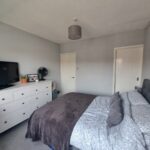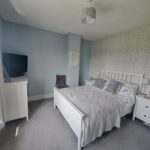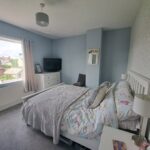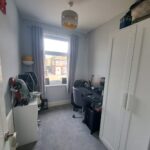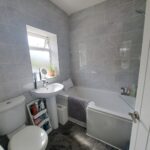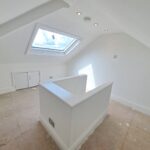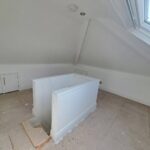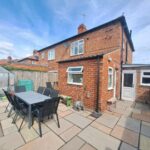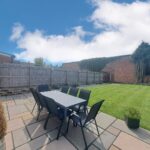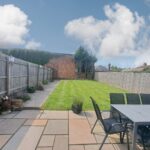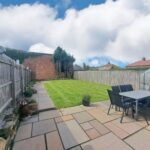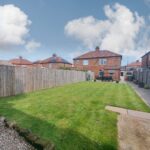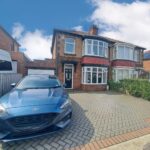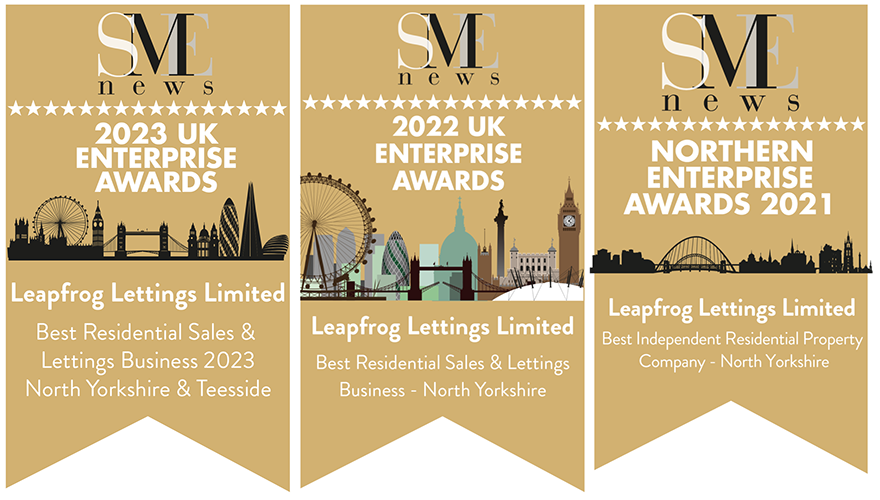
Coronation Road, Loftus, TS13 4PT
Coronation Road, Loftus, TS13 4PT
Asking price £152,995
We are delighted to offer for sale this most impressive and deceptively spacious THREE bedroom semi-detached family home, tucked away just off the main High Street in the village of Loftus therefore being close to all local amenities. Offering excellent value for money, its ideal for the first time buyer or for the growing family close to the coastal towns of Saltburn with its award winning blue flag beach, and nearby Skinningrove with its untouched coastline.
The property benefits from many recent upgrades and improvements to include a full rewire in 2018 along with a recently fitted Hive boiler, bay windows and composite entrance door fitted in 2022 and a landscaped rear garden in 2020.
Offering extremely spacious accommodation spread over three levels, the property offers two Reception Rooms, a superbly fitted Kitchen with integrated appliances, three first floor good sized Bedrooms with a fully tiled modern Bathroom suite along with a staircase to the second floor Loft Room. Externally the property sits neatly tucked away from the main High Street, with a fully block paved frontage to further enhance off-street parking along with an attached garage and a larger than average SOUTH-FACING rear garden.
Viewing comes highly recommended to appreciate the space that this competitively priced family home has to offer.
Property Price
Asking price £152,995
Property Stats
Baths: 1
Beds: 3
Living: 2
- Details
- Video
- EPC
- Floor Plan
- 360° Tour
- Buyers Marketing Pack
Details
Property Details
We are delighted to offer for sale this most impressive and deceptively spacious THREE bedroom semi-detached family home, tucked away just off the main High Street in the village of Loftus therefore being close to all local amenities. Offering excellent value for money, its ideal for the first time buyer or for the growing family close to the coastal towns of Saltburn with its award winning blue flag beach, and nearby Skinningrove with its untouched coastline.
The property benefits from many recent upgrades and improvements to include a full rewire in 2018 along with a recently fitted Hive boiler, bay windows and composite entrance door fitted in 2022 and a landscaped rear garden in 2020.
Offering extremely spacious accommodation spread over three levels, the property offers two Reception Rooms, a superbly fitted Kitchen with integrated appliances, three first floor good sized Bedrooms with a fully tiled modern Bathroom suite along with a staircase to the second floor Loft Room. Externally the property sits neatly tucked away from the main High Street, with a fully block paved frontage to further enhance off-street parking along with an attached garage and a larger than average SOUTH-FACING rear garden.
Viewing comes highly recommended to appreciate the space that this competitively priced family home has to offer.
ACCOMMODATION
GROUND FLOOR
Entrance Hallway
With staircase to the first floor, laminate flooring and bespoke recessed shelving.
Lounge 11.73ft x 11.54ft (excluding bay)
uPVC bow window to front aspect, Inglenook fireplace with oak beam and slate hearth, tv aerial point and radiator.
Dining Room 17.78ft x 10.47ft (maximum)
uPVC window to rear aspect, understairs pantry cupboard, space for a dining table, laminate flooring and radiator.
Kitchen (8.01ft x 7.40ft)
Fitted with a range of light wood grain wall and base units incorporating roll top laminate working surfaces and metro tiled splashbacks. One and half bowl stainless steel inset sink unit, gas cooker point, integrated fridge freezer, integrated dishwasher, ceramic tiled flooring, uPVC windows to rear and side aspects and half glazed uPVC entrance door leading to the rear garden.
FIRST FLOOR
Landing Area
uPVC window to side aspect.
Bedroom 1 10.09ft x 9.03ft (excluding bay)
uPVC bow window to front aspect, feature panelled wall, concealed storage cupboard, sliding door inset wardrobe and radiator.
Bedroom 2 11.77ft x 10.47ft
uPVC window to rear aspect, concealed Hive smart home controlled boiler (fitted 2018) and radiator.
Bedroom 3 8.56ft x 6.24ft
uPVC window to front aspect and radiator.
Bathroom/wc
Grey marble fully tiled suite comprising of a p-shaped panel bath with overhead shower and glazed shower screen, pedestal wash hand basin and push button wc. Ceramic tiled flooring and uPVC window to side aspect.
SECOND FLOOR
Loft Room
With fitted staircase and being ready to carpet with Velux window to rear aspect, power and lighting.
EXTERNALLY
Driveway
Fully block paved providing parking for several cars and leading to;
Attached Garage
Roller door, power, lighting, plumbing for an automatic washing machine, storage beams, courtesy door to rear and uPVC window to rear.
South-facing Rear Garden
Larger than average and laid mainly to lawn with gravel borders and sandstone patio area.
EXTRAS: All fitted carpets as described are to be included in the sale.
VIEWING ARRANGEMENTS: Strictly by Appointment with the Sole Agent.
TENURE: Freehold
SERVICES: Mains water, gas and electricity are connected. None of these services have been tested by the Agent.
LOCAL AUTHORITY: Redcar and Cleveland Borough Council.
COUNCIL TAX ASSESSMENT: We are advised that the property is a Band C
EPC: Please ask at our branch for a copy.
AGENTS NOTES: The photographs and information regarding this property is the copyright of Leapfrog Lettings & Sales. All measurements are approximate and have been taken using a laser tape measure therefore, may be subject to a small margin of error.
DATA PROTECTION AND PRIVACY POLICY
Names, address, telephone number and email address will be taken for mailing list registration, viewing appointments or when making an offer to purchase and will not be used or passed on for any other marketing purposes.
Video
Video
No Videos available. Please contact us if you have any questions.
EPC
Energy Performance Certificate
A EPC can help you understand how much it might cost to you to run a home.
Download EPCFloor Plan
Floor Plan
The Floor Plan isn't available yet. Please contact us if you have any questions.
360° Tour
360° Tour
The 360° Tour isn't available yet. Please contact us if you have any questions.
Buyers Marketing Pack
Buyers Marketing Pack
The Buyers Marketing Pack isn't available yet. Please contact us if you have any questions.

