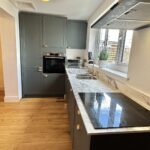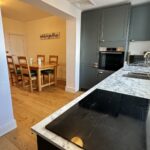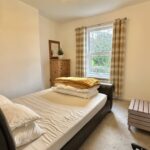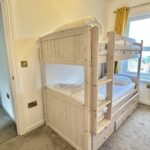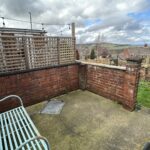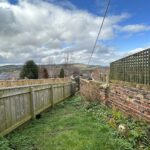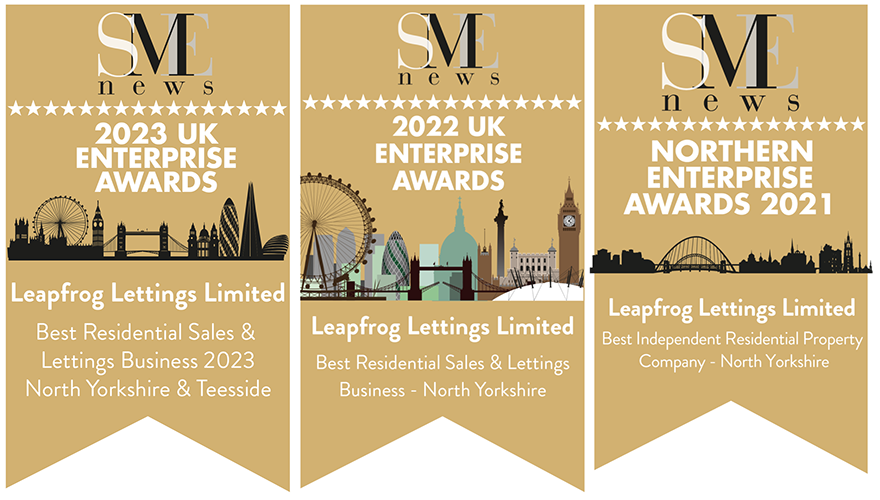
East Parade, Skelton Green, Cleveland, TS12 2BJ
East Parade, Skelton Green, Cleveland, TS12 2BJ
Asking price £139,500
We are delighted to offer FOR SALE this truly delightful two bedroom SEMI-DETACHED COTTAGE, situated to the South of the main High Street in a prominent location and welcoming an elevated position set back from the main road, close to the unique ‘Hills’ location and Cleveland Way walks, away from the hustle and bustle of Skelton, yet close to local amenities including shops, schools and bus routes.
The property enjoys a wealth of features including open plan ground floor living accommodation, newly installed gas central heating system and sealed unit double glazing with composite doors, decorated in light and airy ‘white’ neutral tones throughout, newly installed Anthracite grey wooden quality fitted Kitchen and luxury Bathroom suite, two double Bedrooms and quality fitted carpets and flooring fitted throughout.
The property benefits from a rear courtyard with brick outbuilding and step down to lawned narrowing rear garden with views. On street parking available further down the lane (restricted) and alternative parking available opposite on Back Lane.
Previously used as a lucrative holiday let and therefore ideal for investment purposes or equally a perfect first step onto the property ladder offering cosy and homely surroundings with breath-taking panoramic views to the rear with countryside walks right on your doorstep…
Rarely available to the market and of course, viewing comes highly recommended – but be quick!
Property Price
Asking price £139,500
Property Stats
Baths: 1
Beds: 2
Living: 2
- Details
- Video
- EPC
- Floor Plan
- 360° Tour
- Buyers Marketing Pack
Details
Property Details
We are delighted to offer FOR SALE this truly delightful two bedroom SEMI-DETACHED COTTAGE, situated to the South of the main High Street in a prominent location and welcoming an elevated position set back from the main road, close to the unique 'Hills' location and Cleveland Way walks, away from the hustle and bustle of Skelton, yet close to local amenities including shops, schools and bus routes.
The property enjoys a wealth of features including open plan ground floor living accommodation, newly installed gas central heating system and sealed unit double glazing with composite doors, decorated in light and airy 'white' neutral tones throughout, newly installed Anthracite grey wooden quality fitted Kitchen and luxury Bathroom suite, two double Bedrooms and quality fitted carpets and flooring fitted throughout.
The property benefits from a rear courtyard with brick outbuilding and step down to lawned narrowing rear garden with views. On street parking available further down the lane (restricted) and alternative parking available opposite on Back Lane.
Previously used as a lucrative holiday let and therefore ideal for investment purposes or equally a perfect first step onto the property ladder offering cosy and homely surroundings with breath-taking panoramic views to the rear with countryside walks right on your doorstep...
Rarely available to the market and of course, viewing comes highly recommended - but be quick!
ACCOMMODATION
Ground floor
Entrance Vestibule
With staircase to the first floor level and door leading through to:-
Open plan Lounge 3.35m x 3.28m
uPVC double glazed window to the front aspect, radiator, solid engineered flooring and open access leading to:-
Open plan Dining Area 4.26m x 4.22m
uPVC double glazed window to the side aspect, radiator, space for dining table, under stairs storage cupboard and solid wood engineered Oak flooring.
Open plan Breakfast Kitchen 4.26m x 2.0m
Beautifully fitted wooden bespoke fitted Kitchen in Anthracite grey, fitted with a range of matching wall and base units incorporating marble effect polished working surfaces, 1 1/2 bowl composite sink unit with a mixer tap, integrated fan assisted electric oven, four ring hob and overhead extractor hood, Integrated appliances including dishwasher, washing machine and fridge freezer, uPVC double glazed window to the rear aspect, solid engineered Oak flooring and uPVC door leading to rear garden and patio.
FIRST FLOOR
Landing
With access to all first floor rooms.
Bedroom 1 3.31m x 3.28m plus 0.10m
uPVC double glazed window to the front aspect, radiator, built in storage cupboard housing the gas combination boiler and providing ample storage, newly laid grey plush carpet.
Bedroom 2 3.26m x 2.23m plus 0.10m
uPVC double glazed window to the rear aspect, radiator and newly laid plush carpet.
Family Bathroom/wc
Spacious and luxurious three piece bathroom suite in white comprising; freestanding double ended roll top bath with clawed feet and shower over, low level wc, vanity wash hand basin with storage cupboard under, uPVC double glazed window to the rear aspect, grey/white Vintage style cushioned flooring, tiled splashbacks, extractor fan, heated towel radiator.
EXTERNALLY
Front Garden
Front dwarf retaining wall to the front with pathway and access to property.
Rear Garden
With raised patio area, brick built outbuilding providing ample storage with uPVC door and step down to narrowing lawned rear garden (West facing) with views.
VIEWING ARRANGEMENTS: Strictly by Appointment with the Sole Agent.
TENURE: Freehold
SERVICES: Mains water, gas and electricity are connected. None of these services have been tested by the Agent.
LOCAL AUTHORITY: Redcar and Cleveland Borough Council.
COUNCIL TAX ASSESSMENT: We are advised that the property is a Band A
EPC: Please ask at our branch for a copy.
AGENTS NOTES: The photographs and information regarding this property is the copyright of Leapfrog Lettings & Sales. All measurements are approximate and have been taken using a laser tape measure therefore, may be subject to a small margin of error .
DATA PROTECTION AND PRIVACY POLICY Names, address, telephone number and email address will be taken for mailing list registration, viewing appointments or when making an offer to purchase and will not be used or passed on for any other marketing purposes.
HOW TO SPEED UP YOUR PROPERTY SALE ...
Here at Leapfrog, we always strive to provide the very best service and information for all our clients, whether selling, renting or buying.
We work hard to keep one step ahead of the competition and our goal for home sellers and buyers alike, is to reduce the time it takes for a sale to proceed to a speedy completion. We provide our sellers and potential buyers with important property information from the onset, resulting in fewer sales falling through.
WHAT IS A 'BUYER'S MARKETING PACK?'
The Government and National Trading Standards require that more material information needs to be provided to potential buyers upfront.
Getting our 'Buyer Information Pack' ready right at the start of marketing, means we have the ability to share this with any potential purchasers as early as at the initial viewing stage. We can then provide this to a surveyor, respective solicitors involved in the sale and potentially reduce any delays with a sale.
What does a 'Buyer Information Pack' contain?
Our Buyer Information Pack is packed with information on the property that will help secure a serious and committed buyer. Here's what it contains:
Marketing Information
Property Brochure (including photos, property description, square footage, £ per sq foot, whole plot size, local authority, council tax band and cost, tenure, estate fees, if lease the length, ground rent, maintenance fees and what's included) - supplied by Leapfrog
Floor plan - supplied by Leapfrog
Location map - supplied by Leapfrog
Material Information Sheet (all estate agents have a legal duty to have this available before a viewing is booked) - Council Tax, Tenure, Physical characteristics of the property, Property type, Material type/materials used in construction, Number and types of rooms, Utilities, Electricity supply, Water supply, Sewerage, Heating, Broadband, Mobile signal/coverage, Parking, Building safety, Restrictions, Rights and easements, Flood risk, Coastal erosion risk, Planning Permission or proposal for development, Property accessibility/adaptations, Coalfield or mining.
EPC - Energy Performance Information
Our general PIQ (Property Information Questionnaire) FAQ sheet about the property including things like rental value, rental yield, year built, distance to shops and park, meters, services, boiler, loft etc -
A report on local sold prices, Title plan, Local mobile & broadband speeds, Planning history, Plot size & floor area, Pounds per square foot, Flood risk, Conservation areas, Local school reports, Leasehold info, Council tax, Energy Performance Certificate, Transport links and Transaction history.
Video
Video
No Videos available. Please contact us if you have any questions.
EPC
Energy Performance Certificate
A EPC can help you understand how much it might cost to you to run a home.
Download EPCFloor Plan
Floor Plan
Download Floor Plan360° Tour
360° Tour
The 360° Tour isn't available yet. Please contact us if you have any questions.




