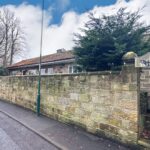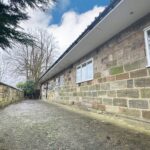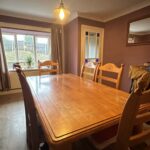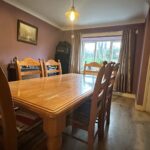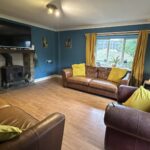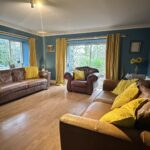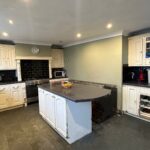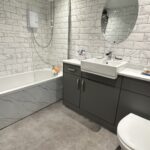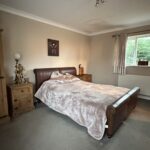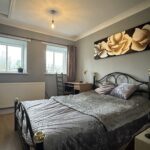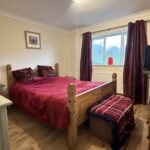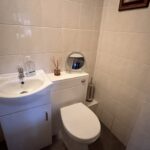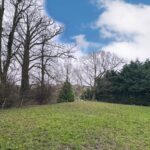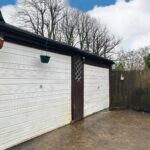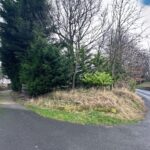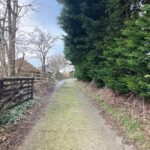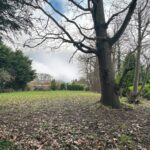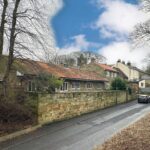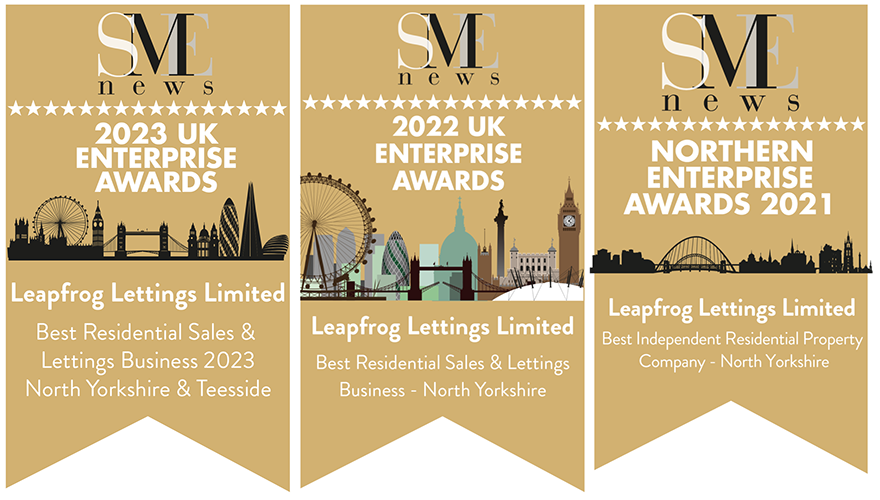
Grinkle Lane Stables, Grinkle Lane, Easington, TS13 4NT
Grinkle Lane Stables, Grinkle Lane, Easington, TS13 4NT
Asking price £315,000
Grinkle Lane Stables is a stone built converted former stable block spread evenly across one level and offers no onward chain and vacant possession upon completion. This bespoke home presents a unique opportunity to purchase a substantial property offering equestrian stabling, all set within a third of an acre plot, is ripe for updating and has the ability to put your own stamp on, all in all having substantial potential to make a fabulous and loving family home.
In need of modernisation and some degree of refurbishment, the property has recently had a modern family Bathroom suite installed, is warmed by gas heating and sits within good sized side surroundings with a rear driveway leading to ample parking, two garages, large side lawned garden and two stable outbuildings.
The family accommodation briefly comprises; Inner Porch which opens into the Dining Area, there is a substantial family Lounge to the side with dual aspect windows and a wood burning stove and attractive large fireplace, family Breakfast Kitchen (in need of replacement), newly fitted family Bathroom with an additional Cloakroom/wc, Inner Hallway leads to all three double Bedrooms (all have fitted wardrobes and storage).
Property Price
Asking price £315,000
Property Stats
Baths: 2
Beds: 3
Living: 2
- Details
- Video
- EPC
- Floor Plan
- 360° Tour
- Buyers Marketing Pack
Details
Property Details
Being Sold via Secure Sale online bidding. Terms & Conditions apply. Starting Bid £315,000
For Sale by Online Auction. Starting Bid £315,0000. Terms and Conditions apply (see bottom of page). In order to secure the property and ensure commitment from the seller, upon agreement of sale, the successful bidder will be expected to pay a non-refundable deposit and or reservation fee of up to 5% inc VAT (subject to a minimum of between £2,400 and £6,000 inc VAT dependant on geographical location and contract type) Full terms and conditions are available on The Auctioneers website.
The Reservation Fee is in addition to the agreed purchase price and consideration should be made by the purchaser in relation to any Stamp Duty Land Tax liability associated with overall purchase costs. The Auctioneer may believe it necessary or beneficial to the customer to pass your details to third party service suppliers, from which a referral fee may be obtained. There is no requirement or obligation to use these recommended suppliers or services.
GRINKLE LANE STABLES...
Grinkle Lane Stables is a stone built converted former stable block spread evenly across one level and offers no onward chain and vacant possession upon completion. This bespoke home presents a unique opportunity to purchase a substantial property offering equestrian stabling, all set within a third of an acre plot, is ripe for updating and has the ability to put your own stamp on, all in all having substantial potential to make a fabulous and loving family home.
In need of modernisation and some degree of refurbishment, the property has recently had a modern family Bathroom suite installed, is warmed by gas heating and sits within good sized side surroundings with a rear driveway leading to ample parking, two garages, large side lawned garden and two stable outbuildings.
The family accommodation briefly comprises; Inner Porch which opens into the Dining Area, there is a substantial family Lounge to the side with dual aspect windows and a wood burning stove and attractive large fireplace, family Breakfast Kitchen (in need of replacement), newly fitted family Bathroom with an additional Cloakroom/wc, Inner Hallway leads to all three double Bedrooms (all have fitted wardrobes and storage).
Living on the periphery of the North York Moors National Park offers instant access to stunning walkways, cycle paths and is a mere five minute car journey to the beautiful Skinningrove and Staithes coastlines, allowing you to explore and immerse yourself in wonderful countryside, moorland and coastline - and giving you the best of living and semi- rural living, while still being within reach of nearby villages, such as Easington, Scaling Dam, and the iconic town of Whitby, just a short 10-minute drive away.
ACCOMODATION
Inner Porch
With glazed door leading to:-
Cloakroom/wc
White modern suite recently installed with low flush wc, wash hand basin.
Family Dining Room 13' 11" x 12' 4" (4.24m x 3.77m )
Window to front aspect, ample space for dining table, access to inner hallway and bedrooms, access to the bathroom and separate handy cloakroom/wc is also off the dining room area, along with access to all other ground floor rooms.
Family Living Room 14' 5" x 14' 4" (4.4m x 4.37m )A good sized light and airy family room with window to the front aspect, two radiators, feature stone fire surround with beamed mantle over housing a cast iron multi fuel burning stove, double glazed patio doors lead to the side and rear patio and lawned garden and there is , laminate flooring.
Breakfast Kitchen 11' 0" x 17' 4" (3.35m x 5.28m )
Situated to the rear of the property, fitted with a range of wall and base storage units with work surfaces over, Belfast sink, range style oven, window to rear aspect, cupboard housing gas boiler, central Peninsula matching island, ceramic tiled flooring, radiator, double glazed French doors leading out into the to rear and integral courtesy door to garage.
Inner Hallway
Two windows to the rear, radiator and access to all bedrooms.
Re-fitted Family Bathroom/wc
A stunning new addition with white suite comprising panelled bath with overhead shower and glass side screen, side by side complimentary vanity wash hand basin with push button wc and vanity surfaces and storage, marble effect Metro tiling, modern black heated towel radiator.
Bedroom 1 14' 9" x 11' 6" (4.49m x 3.49m )
Window to the front aspect with two built-in wardrobes and two radiators.
Bedroom 2 10' 11" x 11' 5" (3.34m x 3.48m )Window to the front aspect with built-in wardrobe and radiator.
Bedroom 3 10' 11" x 9' 4" (3.34m x 2.85m )Window to the front aspect with built-in wardrobes and radiator.
EXTERNALLY
Gardens and plot surroundings
The property sits on approx. 1/3 of an acre. This is mainly laid to lawn with a driveway, shrubs, fruit trees, planting and ample parking for 7/8 + vehicles - ideal for a motorhome or caravan too! The land has been used for horses previously and offers the chance to stable your own horse over Winter, all set within your own surroundings.
Stables
To the rear of the property there is a detached double wooden stable with up and over doors, side stable door, power and lighting.
Garages
With two separate up and over doors, power points, courtesy door to the kitchen and lighting.
EXTRAS: All fitted carpets and curtains as described are to be included in the sale.
VIEWING ARRANGEMENTS: Strictly by Appointment with Leapfrog Lettings and Sales in Skelton.
TENURE: Freehold.
SERVICES: Mains water, gas and electricity are connected. None of these services have been tested by the Agent.
LOCAL AUTHORITY: Redcar and Cleveland Borough Council.
COUNCIL TAX ASSESSMENT: We are advised that the property is a Band E.
EPC: Please ask at our branch for a copy.
AGENTS NOTES: The photographs and information regarding this property is the copyright of Leapfrog Lettings & Sales. All measurements are approximate and have been taken using a laser tape measure therefore, may be subject to a small margin of error.
***Auctioneers Additional Comments***
Pattinson Auction are working in Partnership with the marketing agent on this online auction sale and are referred to below as The Auctioneer. This auction lot is being sold either under conditional (Modern) or unconditional (Traditional) auction terms and overseen by the auctioneer in partnership with the marketing agent.
The property is available to be viewed strictly by appointment only via the Marketing Agent or The
Auctioneer. Bids can be made via the Marketing Agents or via The Auctioneers website.
Please be aware that any enquiry, bid or viewing of the subject property will require your details being shared between both any marketing agent and The Auctioneer in order that all matters can be dealt with effectively.
The property is being sold via a transparent online auction.
In order to submit a bid upon any property being marketed by The Auctioneer, all bidders/buyers will be required to adhere to a verification of identity process in accordance with Anti Money Laundering procedures. Bids can be submitted at any time and from anywhere.
Our verification process is in place to ensure that AML procedure are carried out in accordance with the law.
A Legal Pack associated with this particular property is available to view upon request and contains details relevant to the legal documentation enabling all interested parties to make an informed decision prior to bidding. The Legal Pack will also outline the buyers’ obligations and sellers’ commitments. It is strongly advised that you seek the counsel of a solicitor prior to proceeding with any property and/or Land Title purchase.
***Auctioneers Additional Comments***
In order to secure the property and ensure commitment from the seller, upon exchange of contracts the successful bidder will be expected to pay a non-refundable deposit equivalent to 5% of the purchase price of the property. The deposit will be a contribution to the purchase price. A non-refundable reservation fee of up to 6% inc VAT (subject to a minimum of 6,000 inc VAT) is also required to be paid upon agreement of sale. The Reservation Fee is in addition to the agreed purchase price and consideration should be made by the purchaser in relation to any Stamp Duty
Land Tax liability associated with overall purchase costs.
Both the Marketing Agent and The Auctioneer may believe necessary or beneficial to the customer to pass their details to third party service suppliers, from which a referral fee may be obtained. There is no requirement or indeed obligation to use these recommended suppliers or services.
Video
Video
No Videos available. Please contact us if you have any questions.
EPC
Energy Performance Certificate
A EPC can help you understand how much it might cost to you to run a home.
Download EPCFloor Plan
Floor Plan
Download Floor Plan360° Tour
360° Tour
The 360° Tour isn't available yet. Please contact us if you have any questions.
Buyers Marketing Pack
Buyers Marketing Pack
The Buyers Marketing Pack isn't available yet. Please contact us if you have any questions.

