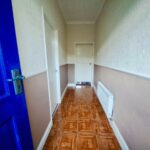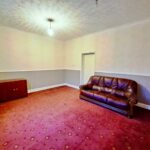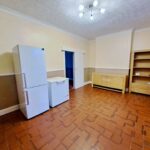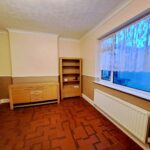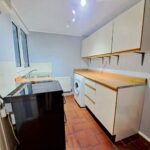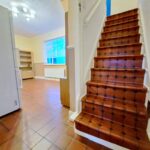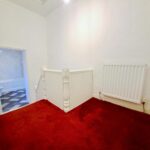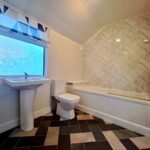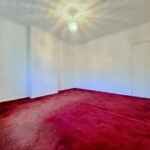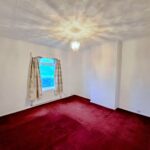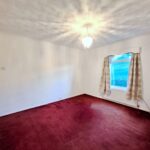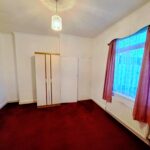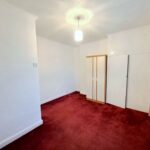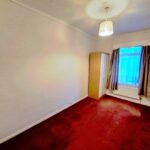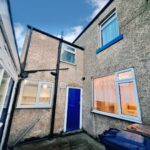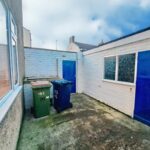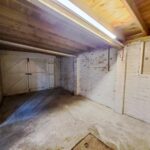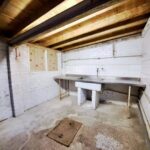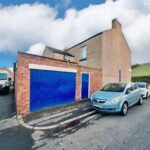
High Street, Skelton, TS12 2LF
High Street, Skelton, TS12 2LF
Asking price £109,995
Leapfrog welcome to the market this deceptively spacious THREE bedroom semi-detached family home located on the wonderful High Street of Skelton with the welcome addition of a larger than average rear attached GARAGE to enhance off-street parking.
Although in need of some cosmetic upgrades throughout, the property itself holds so much scope to transform into an absolutely fabulous family home and bring it back to life with a little love and attention.
Situated on the fabulous main High Street, this family home is ideal for being central to all the village has to offer, and therefore extremely convenient for local amenities including local delicatessen, bistro bar, vintage tea rooms, local library and doctors surgery, bus routes and is only a five minute drive from Saltburn’s blue flag beach, or a 20 minute drive to the historic fishing town of Whitby.
Early viewing comes highly recommended through Leapfrog!
Property Price
Asking price £109,995
Property Stats
Baths: 1
Beds: 3
Living: 2
- Details
- Video
- EPC
- Floor Plan
- 360° Tour
- Buyers Marketing Pack
Details
Property Details
Leapfrog welcome to the market this deceptively spacious THREE bedroom semi-detached family home located on the wonderful High Street of Skelton with the welcome addition of a larger than average rear attached GARAGE to enhance off-street parking.
Although in need of some cosmetic upgrades throughout, the property itself holds so much scope to transform into an absolutely fabulous family home and bring it back to life with a little love and attention.
Situated on the fabulous main High Street, this family home is ideal for being central to all the village has to offer, and therefore extremely convenient for local amenities including local delicatessen, bistro bar, vintage tea rooms, local library and doctors surgery, bus routes and is only a five minute drive from Saltburn's blue flag beach, or a 20 minute drive to the historic fishing town of Whitby.
Early viewing comes highly recommended through Leapfrog!
ACCOMMODATION
GROUND FLOOR
Entrance Hallway
Wooden entrance door to front aspect, feature parquet effect tiled flooring, radiator, meter cupboard, dado rail and door to;
Lounge 15.7 x 12.5
Two double glazed sash windows to front aspect, radiator and dado rail.
Dining Room 19.11 x 11.2 maximum
uPVC double glazed window to rear aspect, radiator, wall mounted gas central heating boiler, tiled flooring and staircase to the first floor.
Rear Kitchen 8.11 x 6.5
Fitted with a range of wall and base units incorporating roll top laminate working surfaces with matching upstand and tiled splashbacks. Stainless steel inset sink unit with mixer tap, space for an automatic washing machine, gas cooker point, part clad walls, tiled flooring, understairs storage cupboard, extractor fan, radiator, entrance door to side aspect and uPVC double glazed window to side aspect.
FIRST FLOOR
Half Landing
With access to;
Family Bathroom/wc
A fully PVC clad modern three piece white suite comprising of a panel bath with overhead electric shower and glazed shower screen, pedestal wash hand basin and push button wc. PVC clad ceiling, vinyl flooring, extractor fan and uPVC double glazed window to side aspect.
Landing
With loft access and radiator.
Bedroom 1 12.11 x 12.1 maximum
uPVC double glazed window to front aspect and radiator.
Bedroom 2 12.6 x 11.0 maximum
uPVC double glazed window to rear aspect, radiator and useful storage cupboard.
Bedroom 3 13.0 x 7.4
uPVC double glazed window to front aspect and radiator.
EXTERNALLY
Rear Yard
With timber rear access gate and courtesy door to;
Attached Garage
With double timber doors, power, light and useful sink unit.
EXTRAS: All fitted carpets as described are to be included in the sale.
VIEWING ARRANGEMENTS: Strictly by Appointment with the Sole Agent.
TENURE: Freehold
SERVICES: Mains water, gas and electricity are connected. None of these services have been tested by the Agent.
LOCAL AUTHORITY: Redcar and Cleveland Borough Council.
COUNCIL TAX ASSESSMENT: We are advised that the property is a Band A.
EPC: Please ask at our branch for a copy.
AGENTS NOTES: The photographs and information regarding this property is the copyright of Leapfrog Lettings & Sales. All measurements are approximate and have been taken using a laser tape measure therefore, may be subject to a small margin of error.
DATA PROTECTION AND PRIVACY POLICY
Names, address, telephone number and email address will be taken for mailing list registration, viewing appointments or when making an offer to purchase and will not be used or passed on for any other marketing purposes.
Video
Video
No Videos available. Please contact us if you have any questions.
EPC
Energy Performance Certificate
A EPC can help you understand how much it might cost to you to run a home.
Download EPCFloor Plan
Floor Plan
The Floor Plan isn't available yet. Please contact us if you have any questions.
360° Tour
360° Tour
The 360° Tour isn't available yet. Please contact us if you have any questions.
Buyers Marketing Pack
Buyers Marketing Pack
The Buyers Marketing Pack isn't available yet. Please contact us if you have any questions.


