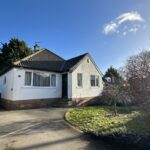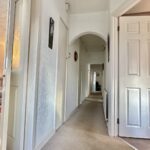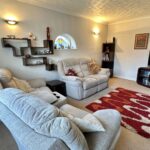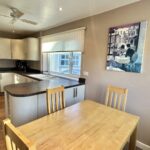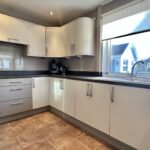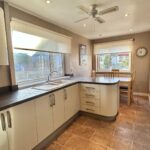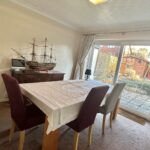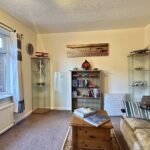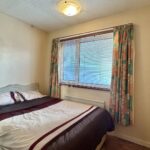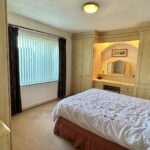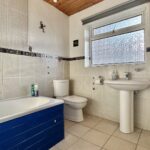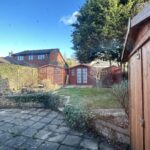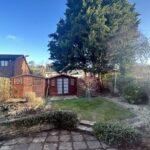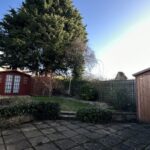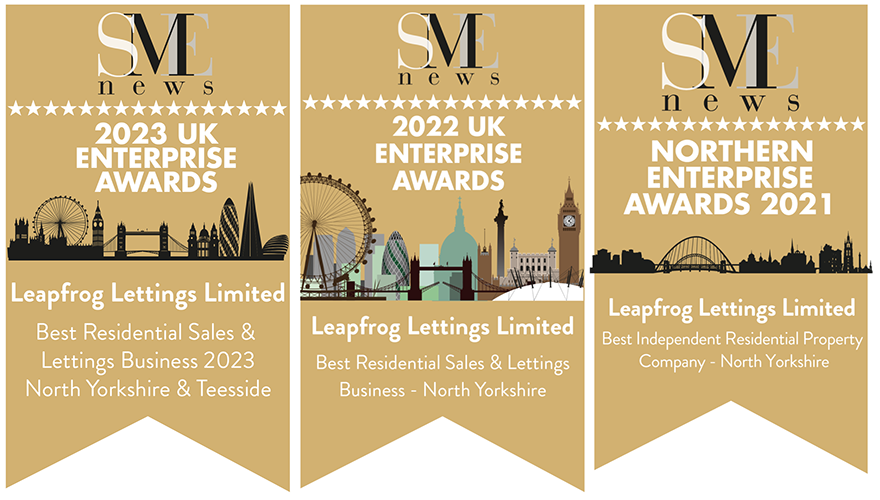
Hillcrest Drive, Nunthorpe, TS7 0LJ
Hillcrest Drive, Nunthorpe, TS7 0LJ
Asking price £275,000
Nestled on a good sized corner plot location within a tranquil cul-de-sac residential setting of similar larger properties, this exceptionally spacious 3/4 bedroom detached bungalow exudes character and an inviting charm. Beyond its charming exterior, the property offers an ideal retirement bungalow and greets you with an atmosphere of warmth and comfort, providing an abundance of living space for a growing family or those who simply appreciate room to spread out. While the property offers immense potential, some modernising is required, to bring it up to date internally.
Features include gas central heating, uPVC sealed unit double glazing, security alarm, a re-fitted modern Dining Kitchen with integrated appliances and gloss fitted units with breakfast bar, a separate Lounge to the front, a good size white Bathroom suite with double end bath and shower over, a 2/3 car driveway, four separate timber sheds offering ample storage (the vendor was a former craftsman and used these and workshops), attractive and well stocked Gardens (the rear being west facing) and an attached Garage.
This is an end of chain situation with immediate vacant possession upon completion.
Nunthorpe has a thriving community with a local recreation club offering Squash, Tennis, Bowls and Football clubs. Nunthorpe train station provides easy access to Middlesbrough town centre and several shops supply everyday needs. The area has a number of sought after schools and provides beautiful semi-rural walks.
Property Price
Asking price £275,000
Property Stats
Baths: 1
Beds: 3/4
Living: 2
- Details
- Video
- EPC
- Floor Plan
- 360° Tour
- Buyers Marketing Pack
Details
Property Details
Nestled on a good sized corner plot location within a tranquil cul-de-sac residential setting of similar larger properties, this exceptionally spacious 3/4 bedroom detached bungalow exudes character and an inviting charm. Beyond its charming exterior, the property offers an ideal retirement bungalow and greets you with an atmosphere of warmth and comfort, providing an abundance of living space for a growing family or those who simply appreciate room to spread out. While the property offers immense potential, some modernising is required, to bring it up to date internally.
Features include gas central heating, uPVC sealed unit double glazing, security alarm, a re-fitted modern Dining Kitchen with integrated appliances and gloss fitted units with breakfast bar, a separate Lounge to the front, a good size white Bathroom suite with double end bath and shower over, a 2/3 car driveway, four separate timber sheds offering ample storage (the vendor was a former craftsman and used these and workshops), attractive and well stocked Gardens (the rear being west facing) and an attached Garage.
This is an end of chain situation with immediate vacant possession upon completion.
Nunthorpe has a thriving community with a local recreation club offering Squash, Tennis, Bowls and Football clubs. Nunthorpe train station provides easy access to Middlesbrough town centre and several shops supply everyday needs. The area has a number of sought after schools and provides beautiful semi-rural walks.
ACCOMMODATION
Entrance Porch
With leaded light feature window to front, wooden entrance door opening into:-
Entrance Hallway
With access to all ground floor rooms, built-in storage cupboard and access to all accommodation throughout.
Loft Room
Off the hallway, is a loft hatch that leads to a good sized loft space, with walk in box uPVC double glazed window to rear aspect.
Lounge 5.01m x 3.31m
uPVC double glazed window to front aspect, feature inset gas fire, radiator, textured ceiling and coving, and stained glass arch window to side aspect.
Re-fitted modern Dining Kitchen 5.38m x 2.73m
Fitted with a range of modern gloss fronted wall and base units incorporating a breakfast bar, integrated wine rack, upstands and roll top laminate work surfaces. Composite one and half bowl sink unit with mixer tap, eye-level double oven with four ring ceramic hob and cooker hood over, integrated fridge freezer and plumbing for an automatic washing machine, retractable refuse cupboard, concealed central heating boiler, ceramic tiled flooring, radiator, space for a dining table and uPVC double glazed windows to front and side aspects
Bathroom/wc 2.70m x 2.07m
Three piece white suite comprising a double ended bath, pedestal wash hand basin and wc, heated towel rail, pine ceiling, ceramic tiled flooring and uPVC double glazed window to side aspect.
Bedroom 1 4.11m x 3.29m
A light and airy room to the side elevation with uPVC double glazed window, fitted wardrobes and storage to two walls with ample room for hanging space, matching dressing table and bedside tables and radiator.
Bedroom 2 2.80m x 2.71m
uPVC double glazed window to side aspect and radiator.
Dining Room / Bedroom 3 3.76m x 3.20m
With double glazed sliding patio doors leading into the rear garden, textured ceiling and coving, and radiator. (Was previously a bedroom but has recently been used as a dining room).
Bedroom 4 3.31m x 3.18m
uPVC double glazed window to rear aspect and radiator.
EXTERNALLY
.
Front Garden
A lovely and very well established garden with dwarf atone wall enclosure, meandering corner lawn and well stocked borders of shrubs and planting.
Side Driveway
Side drive parking for 2 cars and leading to;-
Garage
Up and over door, rear courtesy door, power and light.
Rear Garden
Fence enclosed and laid to a raised awn with a good sized paved patio area, an abundance of mature borders of shrubs, trees and planting. There is also access to the rear of the garage, via a courtesy door and as the owner was a keen craftsman, there are three storage shed (all with power and locks) and a further timber built summerhouse. There is also timber storage for wheelie bins and side access to the garage
EXTRAS: All fitted carpets as described are to be included in the sale - some furniture also available by negotiation.
VIEWING ARRANGEMENTS: Strictly by Appointment with the Sole Agent through office hours.
TENURE: Freehold
SERVICES: Mains water, gas and electricity are connected. None of these services have been tested by the Agent.
LOCAL AUTHORITY: Redcar and Cleveland Borough Council.
COUNCIL TAX ASSESSMENT: We are advised that the property is a Band E.
EPC: Please ask at our branch for a copy CURRENLTY AWAITING CERTIFICATION
AGENTS NOTES: The photographs and information regarding this property is the copyright of Leapfrog Lettings & Sales. All measurements are approximate and have been taken using a laser tape measure therefore, may be subject to a small margin of error.
DATA PROTECTION AND PRIVACY POLICY
Names, address, telephone number and email address will be taken for mailing list registration, viewing appointments or when making an offer to purchase and will not be used or passed on for any other marketing purposes.
Video
Video
No Videos available. Please contact us if you have any questions.
EPC
Energy Performance Certificate
A EPC can help you understand how much it might cost to you to run a home.
The EPC for this property isn't available yet. Please contact us if you have any questions.
Floor Plan
Floor Plan
The Floor Plan isn't available yet. Please contact us if you have any questions.
360° Tour
360° Tour
The 360° Tour isn't available yet. Please contact us if you have any questions.
Buyers Marketing Pack
Buyers Marketing Pack
The Buyers Marketing Pack isn't available yet. Please contact us if you have any questions.

