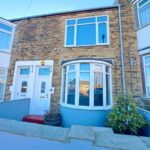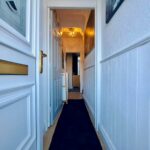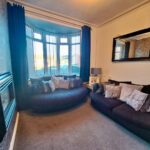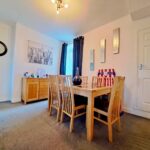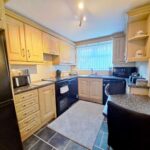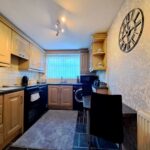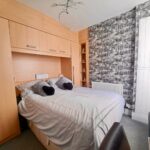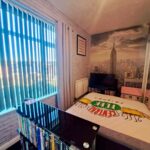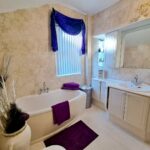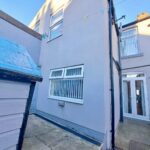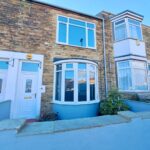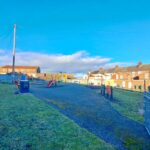
Kennedy Crescent, Carlin How, TS13 4EP
Kennedy Crescent, Carlin How, TS13 4EP
Asking price £84,995
This lovingly presented two bedroom PLUS ATTIC storage room, traditional terraced family home is an ideal first time purchase or holiday home, located in the village of Carlin How and sitting delightfully at the top of the hill leading down to the beautiful ‘Cattersty Sands’ beach and therefore offering sea views to the front; also just a short drive from the coastal resort of Saltburn-by-the-Sea and not too far down the coast to Whitby.
Being not overlooked to the front aspect and indeed having a children’s playpark right on your doorstep, this home makes an ideal base for holidaying or weekend getaways.
The accommodation briefly comprises; entrance hallway with a staircase to the first floor landing, doorway opening into a high ceilinged dining room with French doors opening to the rear yard, a cosy and welcoming front lounge with feature bow window, and a well equipped breakfast kitchen. Heading upstairs, you’ll find two bedrooms and a large family bathroom with separate shower cubicle. A further fixed staircase leads to the attic storage room with a Velux window.
Kennedy Crescent is perfect for anybody looking for a bolt hole property, holiday let investment property or a pretty residence by the seaside.
Property Price
Asking price £84,995
Property Stats
Baths: 1
Beds: 2
Living: 3
- Details
- Video
- EPC
- Floor Plan
- 360° Tour
- Buyers Marketing Pack
Details
Property Details
This lovingly presented two bedroom PLUS ATTIC storage room, traditional terraced family home is an ideal first time purchase or holiday home, located in the village of Carlin How and sitting delightfully at the top of the hill leading down to the beautiful 'Cattersty Sands' beach and therefore offering sea views to the front; also just a short drive from the coastal resort of Saltburn-by-the-Sea and not too far down the coast to Whitby.
Being not overlooked to the front aspect and indeed having a children's playpark right on your doorstep, this home makes an ideal base for holidaying or weekend getaways and has been well looked after over the years having been recently rendered to the rear and re-pointed to the front.
The accommodation briefly comprises; entrance hallway with a staircase to the first floor landing, doorway opening into a high ceilinged dining room with French doors opening to the rear yard, a cosy and welcoming front lounge with feature bow window, and a well equipped breakfast kitchen. Heading upstairs, you'll find two bedrooms and a large family bathroom with separate shower cubicle. A further fixed staircase leads to the attic storage room with a Velux window.
Kennedy Crescent is perfect for anybody looking for a bolt hole property, holiday let investment property or a pretty residence by the seaside.
ACCOMMODATION
GROUND FLOOR
Entrance Vestibule
uPVC door to front aspect, laminate flooring and half wood panelled walls.
Entrance Hallway
Beautiful high ceiling with traditional ceiling coving, laminate flooring, half wood panelled walls and staircase to the first floor landing.
Dining Room 12’11 x 9’9
uPVC French doors to the rear aspect, space for a dining table and opening to;
Lounge 11’9 x 10’10
uPVC bay window to the front aspect, remote control living flame gas fire incorporated into the chimney breast, traditional ceiling coving, tv aerial point and radiator.
Breakfast Kitchen 10’10 x 7’9
Originally fitted by the prestigious 'Steve Duck' with traditional style wall and base units incorporating roll top laminated working surfaces, breakfast bar and tiled splashbacks. Stainless steel inset sink unit with mixer tap, gas cooker point, plumbing for an automatic washing machine and space for an upright fridge freezer. Tile effect flooring and uPVC window to the rear aspect.
FIRST FLOOR
Landing
Staircase to the attic storage room.
Bedroom 1 10’2 x 9’11
Fitted with a range of wardrobes and overhead storage with concealed gas central heating boiler, radiator and uPVC window to the rear aspect.
Bedroom 2 12’11 x 6'4
Fitted mirrored wardrobes, radiator and uPVC window to front aspect offering hillside and sea views.
Family Bathroom/wc
Spanish tiled white suite comprising of a panel bath with mixer tap, separate walk-in shower enclosure, vanity unit housing the wash hand basin and push button wc. Mirrored wall cabinet, radiator, laminate flooring and uPVC window to rear aspect.
SECOND FLOOR
Attic Storage Room 11’ X 7’3
With Velux window.
EXTERNALLY
Front Courtyard
Wall enclosed with timber access gate.
Rear Yard
Fully wall enclosed with timber access gate leading to the rear lane.
EXTRAS: All fitted carpets as described are to be included in the sale.
VIEWING ARRANGEMENTS: Strictly by Appointment with the Sole Agent.
TENURE: Freehold
SERVICES: Mains water, gas and electricity are connected. None of these services have been tested by the Agent.
LOCAL AUTHORITY: Redcar and Cleveland Borough Council.
COUNCIL TAX ASSESSMENT: We are advised that the property is a Band A
EPC: Please ask at our branch for a copy.
AGENTS NOTES: The photographs and information regarding this property is the copyright of Leapfrog Lettings & Sales. All measurements are approximate and have been taken using a laser tape measure therefore, may be subject to a small margin of error.
DATA PROTECTION AND PRIVACY POLICY
Names, address, telephone number and email address will be taken for mailing list registration, viewing appointments or when making an offer to purchase and will not be used or passed on for any other marketing purposes.
Video
Video
No Videos available. Please contact us if you have any questions.
EPC
Energy Performance Certificate
A EPC can help you understand how much it might cost to you to run a home.
Download EPCFloor Plan
Floor Plan
The Floor Plan isn't available yet. Please contact us if you have any questions.
360° Tour
360° Tour
The 360° Tour isn't available yet. Please contact us if you have any questions.
Buyers Marketing Pack
Buyers Marketing Pack
The Buyers Marketing Pack isn't available yet. Please contact us if you have any questions.

