
Marton Grove, Brotton, TS12 2RF
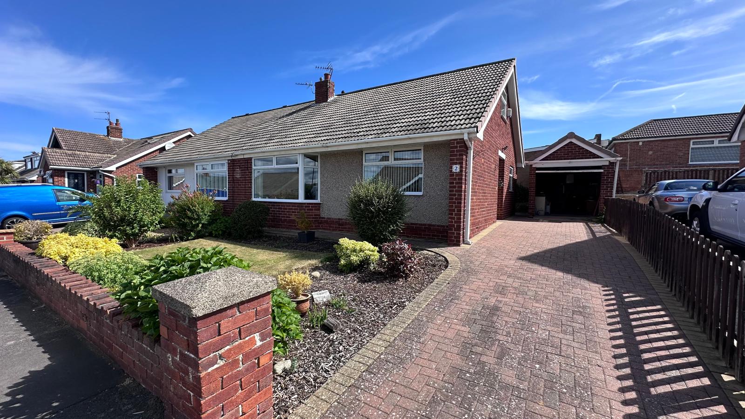
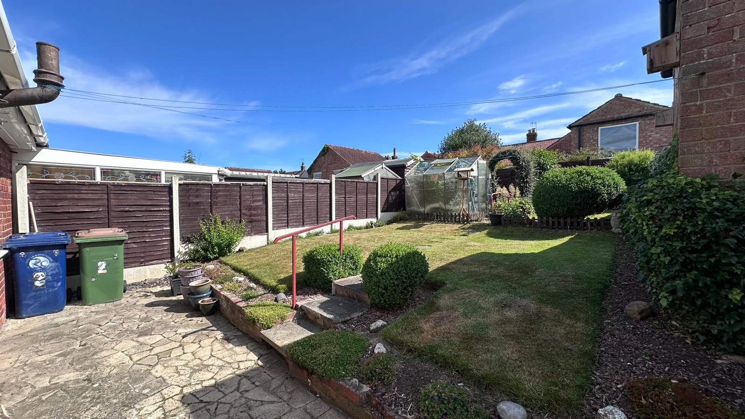
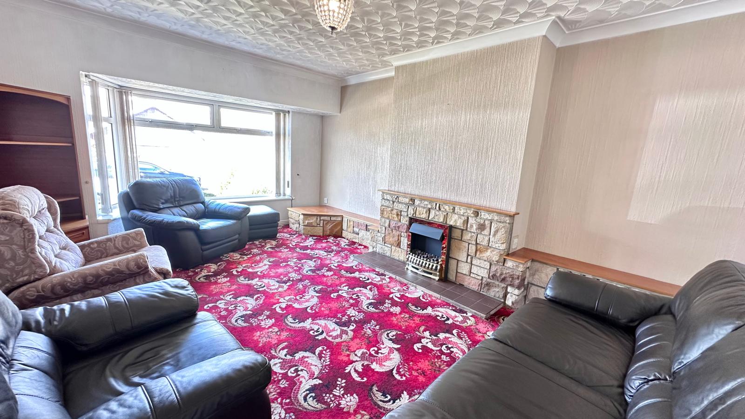
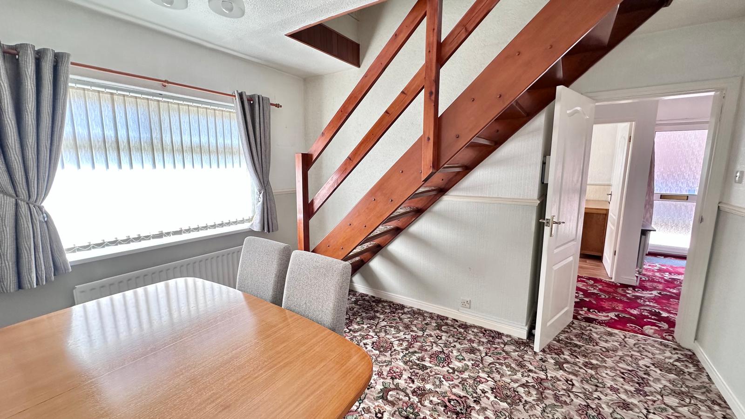
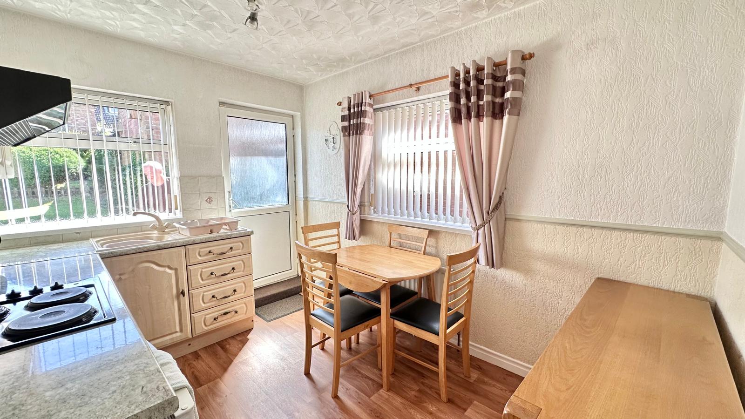
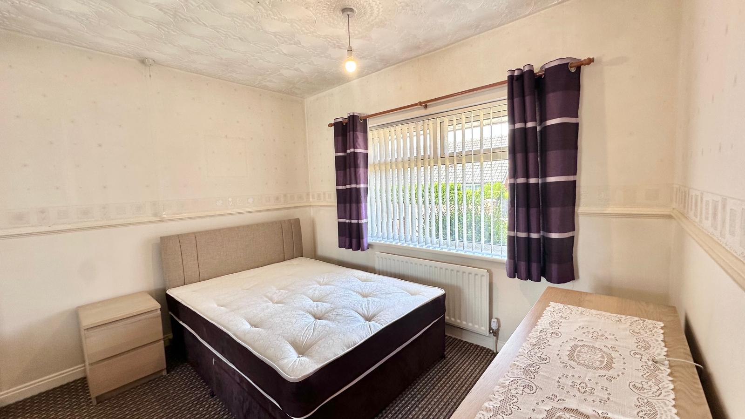
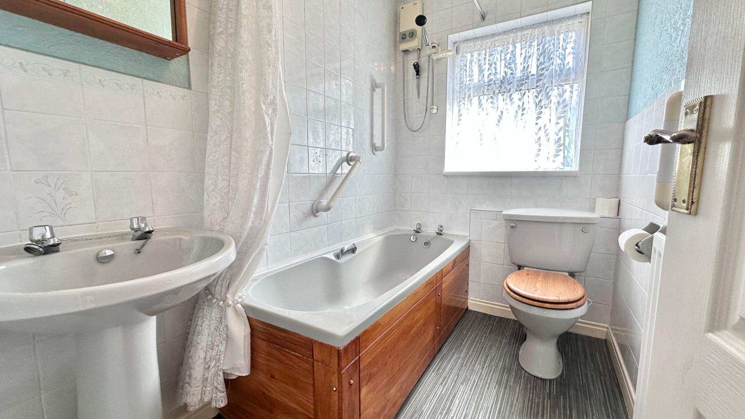
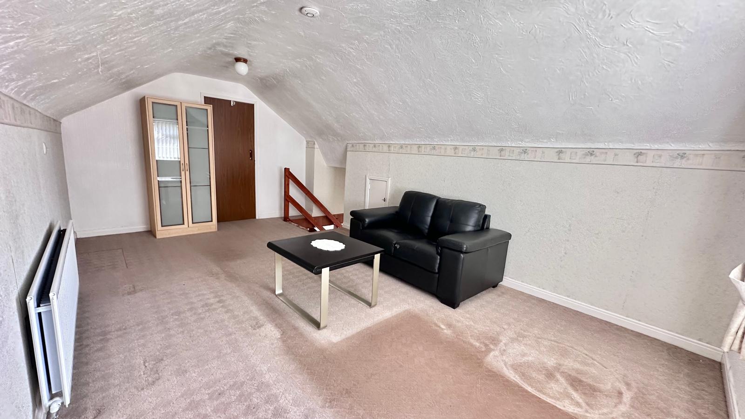
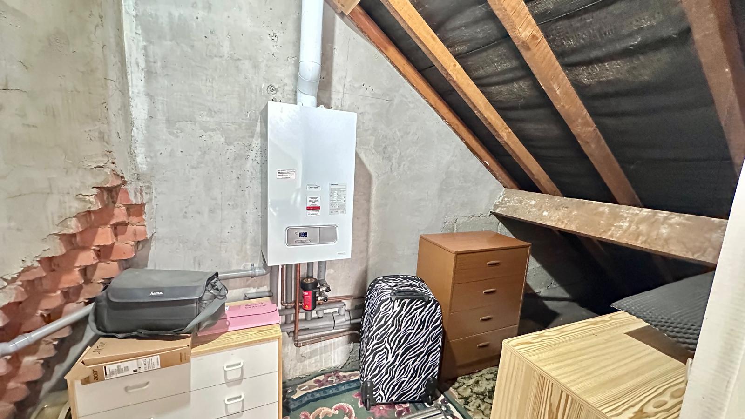
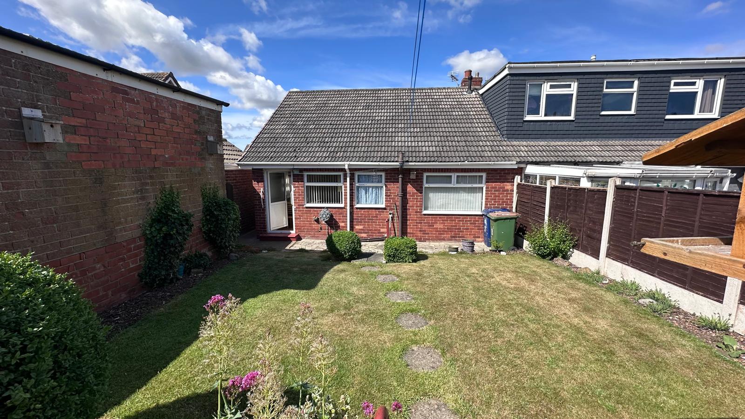
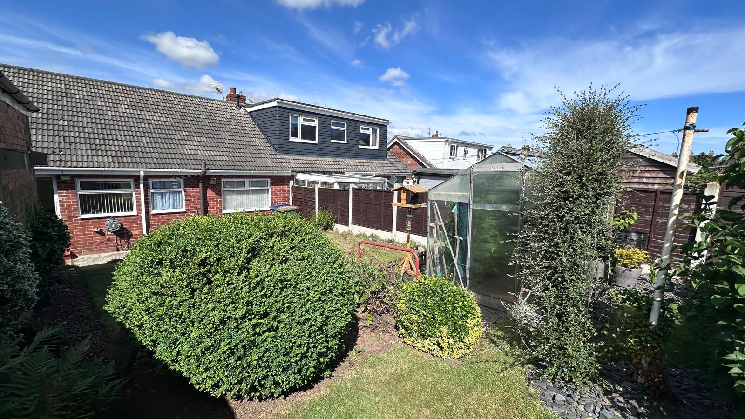
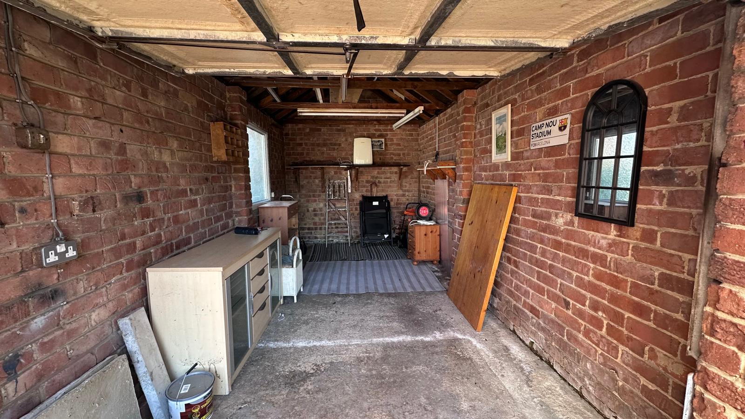
Marton Grove, Brotton, TS12 2RF
Asking price £149,995
* NEGATIVE SHALE TEST CARRIED OUT JULY 2025 *
Offered for sale in excellent decorative order throughout is this competitively priced two bedroom semi-detached Bungalow being an ideal starter or retirement home, decorated in neutral tones throughout and situated close to local amenities including shops, schools, bus routes and within a very popular residential development being a mere comfortable walk from the ever popular Victorian seaside town of Saltburn by the sea.
Having been well cared for by the existing owners the property offers an ideal retirement home and for those who enjoy gardening. Warmed by a gas central heating system, the property also has uPVC sealed unit double glazing, a top floor Bedroom leading to a further most useful storage room, a delightful rear Garden with an attached Garage and a negative shale in-fill test..
Property Price
Asking price £149,995
Property Stats
Baths: 1
Beds: 2
Living: 2
- Details
- Video
- EPC
- Floor Plan
- 360° Tour
- Buyers Marketing Pack
Details
Property Details
* NEGATIVE SHALE TEST CARRIED OUT JULY 2025 *
Offered for sale in excellent decorative order throughout is this competitively priced two bedroom semi-detached Bungalow being an ideal starter or retirement home, decorated in neutral tones throughout and situated close to local amenities including shops, schools, bus routes and within a very popular residential development being a mere comfortable walk from the ever popular Victorian seaside town of Saltburn by the sea.
Having been well cared for by the existing owners the property offers an ideal retirement home and for those who enjoy gardening. Warmed by a gas central heating system, the property also has uPVC sealed unit double glazing, a top floor Bedroom leading to a further most useful storage room, a delightful rear Garden with an attached Garage and a negative shale in-fill test..
The well planned accommodation briefly comprises;- L-shaped Entrance Hallway, good sized Lounge and separate Dining Room with staircase to a top floor Bedroom and storage room, a lovely Oak fitted Breakfast Kitchen, Bathroom/wc and Bedroom also compliment the ground floor level. To the first floor is a larger than average Bedroom with eaves storage and door to Storage Room which also houses the wall mounted central heating boiler and offers ample storage.
Externally are good sized Gardens to the front and rear, the rear being well planted with two lawn areas, ample block paved side drive providing parking for 2/3 cars and access to the detached Garage. Offered for sale with no onward chain and with viewing strongly recommended.
ACCOMMODATION
GROUND FLOOR
Entrance Hallway
With composite entrance door to side aspect and radiator.
Living Room 4.54m x 3.78m
uPVC window to front aspect, radiator, tv aerial point, feature stone fire surround housing an electric fire and marble hearth with tv/audio display plinths - a nice size West facing living room.
Dining Room / Bedroom 3.27m x 3.02m
uPVC window to rear aspect, radiator and wooden open tread staircase to further bedroom.
Breakfast Kitchen 3.40m x 2.57m
Fitted with a good range of Oak wall and base units incorporating roll top laminated working surfaces and tiled splashback. plumbing for an automatic washing machine, space for an upright fridge freezer, single drainer bowl stainless steel sink unit with mixer tap, vinyl flooring, half glazed uPVC entrance door to side aspect, radiator, uPVC window to rear and side aspect.
Bathroom/wc
Three piece suite comprising; panelled bath with overhead electric shower, pedestal wash hand basin, low level wc, uPVC window to rear, vinyl flooring, radiator and fully tiled decor.
Bedroom 3.59m x 3.21m
uPVC window to front aspect, da-do rail and radiator.
FIRST FLOOR
Bedroom 5.58m x 3.34m
uPVC window to side aspect, radiator, eaves storage cupboard, door to:-
Loft Storage Room
With wall mounted central heating boiler and ample storage both sides.
EXTERNALLY
Front Garden
Dwarf wall enclosed front garden which is laid mainly to a well kept lawn with stocked shrubs, plants and borders.
Side Driveway
Block paved neatly kept driveway providing parking for 2/3 cars and leading to the garage.
Detached Garage
With up/over door, power and lighting.
Rear Garden
A larger than average rear garden providing a paved patio area with lawn, well kept borders of plants and flowers, pathway, aluminium framed greenhouse and gate access to side drive and garage.
EXTRAS: All fitted carpets as described are to be included in the sale.
VIEWING ARRANGEMENTS: Strictly by Appointment with the Sole Agent.
TENURE: Freehold
SERVICES: Mains water, gas and electricity are connected. None of these services have been tested by the Agent.
LOCAL AUTHORITY: Redcar and Cleveland Borough Council.
COUNCIL TAX ASSESSMENT: We are advised that the property is a Band C.
EPC: Please ask at our branch for a copy.
AGENTS NOTES: The photographs and information regarding this property is the copyright of Leapfrog Lettings & Sales. All measurements are approximate and have been taken using a laser tape measure therefore, may be subject to a small margin of error.
DATA PROTECTION AND PRIVACY POLICY
Names, address, telephone number and email address will be taken for mailing list registration, viewing appointments or when making an offer to purchase and will not be used or passed on for any other marketing purposes.
Kind regards
Video
Video
No Videos available. Please contact us if you have any questions.
EPC
Energy Performance Certificate
A EPC can help you understand how much it might cost to you to run a home.
Download EPCFloor Plan
Floor Plan
Download Floor Plan360° Tour
360° Tour
The 360° Tour isn't available yet. Please contact us if you have any questions.
