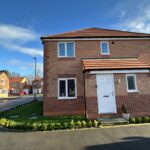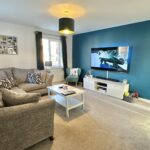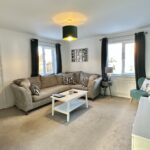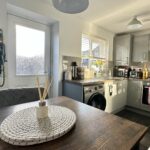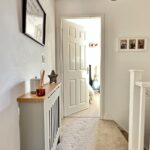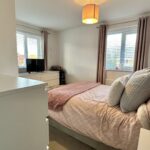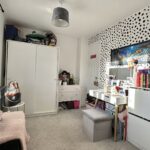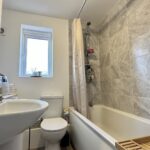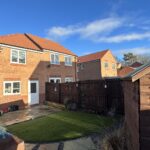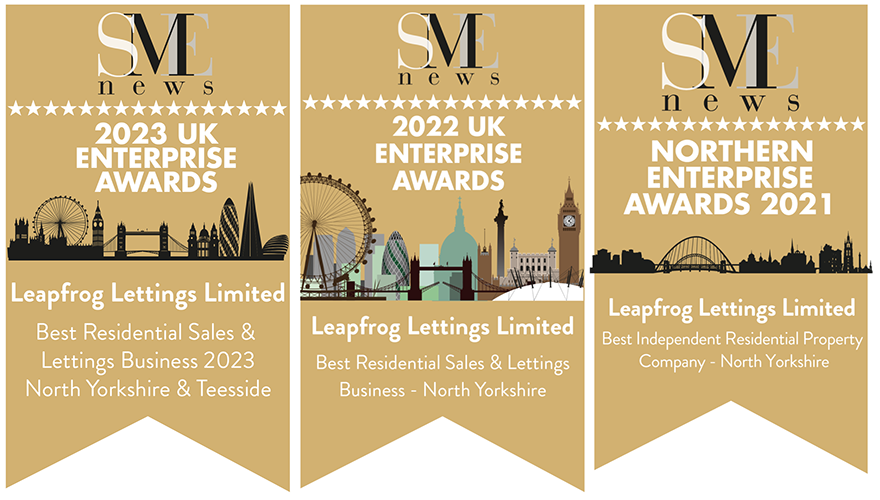
Middle Gill Close, Loftus, TS13 4BX
Middle Gill Close, Loftus, TS13 4BX
Asking price £140,000
We are delighted to offer for sale this TWO bedroom Semi-detached home constructed by Gleeson Homes to their Mayfield speciation with a good sized dual aspect modern living area, dining kitchen, front & rear gardens & drive way for up to 2 cars, it would make the ideal home for first time buyer.
Property Price
Asking price £140,000
Property Stats
Baths: 2
Beds: 2
Living: 1
- Details
- Video
- EPC
- Floor Plan
- 360° Tour
- Buyers Marketing Pack
Details
Property Details
Leapfrog are delighted to offer for sale this TWO bedroom semi-detached family home constructed by Gleeson Homes to their double fronted and corner positioned 'Mayfield' design, situated on a good sized corner plot with two parking spaces to the rear.
'Rosecroft Heights' is a newly completed development situated in a semi-rural location on the fringe of the village of Loftus, close to good Ofsted rated primary schools and just a few minutes drive to the beautiful 'Cattersty Sands' beach in Skinningrove and close to a variety of seaside towns including Saltburn, Redcar and Staithes. There is a regular bus service within walking distance of the development with services to Loftus, Guisborough and Middlesbrough.
This beautiful starter home features a good sized corner plot location with a most useful cloakroom/wc to the hallway, a spacious dual aspect light and airy Living room and contemporary Dining Kitchen with access leading out to the rear garden at the ground floor level. Upstairs you'll find two good sized double Bedrooms plus a family Bathroom/wc. Externally the property sits on a good sized corner plot location with gardens to front, side and rear. There is a rear driveway beyond the garden which leads to a rear driveway parking for 2 cars. .
Altogether a beautiful and ideal family home which warrants an early viewing, as we are sure this won't be around for long!
ACCOMMODATION
GROUND FLOOR
Entrance Hallway
Composite entrance door to front, radiator, access to:-
Cloakroom/wc 1.56m x 1.08m (5'1" x 3'6")
uPVC double glazed window to front aspect, push button wc, wash hand basin, extractor fan, radiator and vinyl flooring.
Dual aspect Living Room 4.17m x 3.77m (13'8" x 12'4")
A delightful light and airy dual aspect uPVC double glazed windows to front and side aspects, turning staircase to first floor, radiator and door to:-
Dining Kitchen 3.77mx 3.39m (12'4" x 11'1")
Situated to the full rear width and South facing, fitted with grey gloss wall and base units and concealed boiler cupboard housing gas central heating boiler, tiled splash backs, integrated fan assisted electric oven with 4-ring gas hob and over head extractor fan, double glazed door and uPVC double glazed window to rear aspect, plumbing for automatic washing machine, radiator, laminate flooring, space for fridge freezer and dining table, extractor fan an built-in storage cupboard.
FIRST FLOOR
Landing Arear
Access to all first floor rooms
Bedroom 1 3.77m x 3.22m (12'4" x 10'7")
uPVC double glazed window to front and side aspect and radiator
Bedroom 2 3.77m x 2.38m (12'4" x 7'10")
uPVC double glazed window to rear aspect, built-in storage cupboard and radiator
Family Bathroom/wc 1.91m x 1.84m (6'3" x 6'0")
Offering a modern white three piece suite comprising of low level w/c, hand wash basin, panelled bath with overhead shower, tiled splash back, uPVC window to side aspect, vinyl flooring and radiator.
EXTERNALLY
Front Garden
Open plan front garden with bordering planting and which wraps around stretching to the side of the property, with a central pathway.
South facing rear Garden
Fence enclosed and laid mainly to a lovely aesthetic curved lawn with stone pathway and gravelled intersections lawn with a patio area and storage shed.
Rear driveway
Providing parking for two cars.
EXTRAS: All fitted carpets as described are to be included in the sale.
VIEWING ARRANGEMENTS: Strictly by Appointment with the Sole Agent.
TENURE: Freehold
SERVICES: Mains water, gas and electricity are connected. None of these services have been tested by the Agent.
LOCAL AUTHORITY: Redcar and Cleveland Borough Council.
COUNCIL TAX ASSESSMENT: We are advised that the property is a Band A
EPC: Please ask at our branch for a copy.
AGENTS NOTES: The photographs and information regarding this property is the copyright of Leapfrog Lettings & Sales. All measurements are approximate and have been taken using a laser tape measure therefore, may be subject to a small margin of error.
DATA PROTECTION AND PRIVACY POLICY
Names, address, telephone number and email address will be taken for mailing list registration, viewing appointments or when making an offer to purchase and will not be used or passed on for any other marketing purposes.
Video
Video
No Videos available. Please contact us if you have any questions.
EPC
Energy Performance Certificate
A EPC can help you understand how much it might cost to you to run a home.
Download EPCFloor Plan
Floor Plan
Download Floor Plan360° Tour
360° Tour
The 360° Tour isn't available yet. Please contact us if you have any questions.
Buyers Marketing Pack
Buyers Marketing Pack
The Buyers Marketing Pack isn't available yet. Please contact us if you have any questions.

