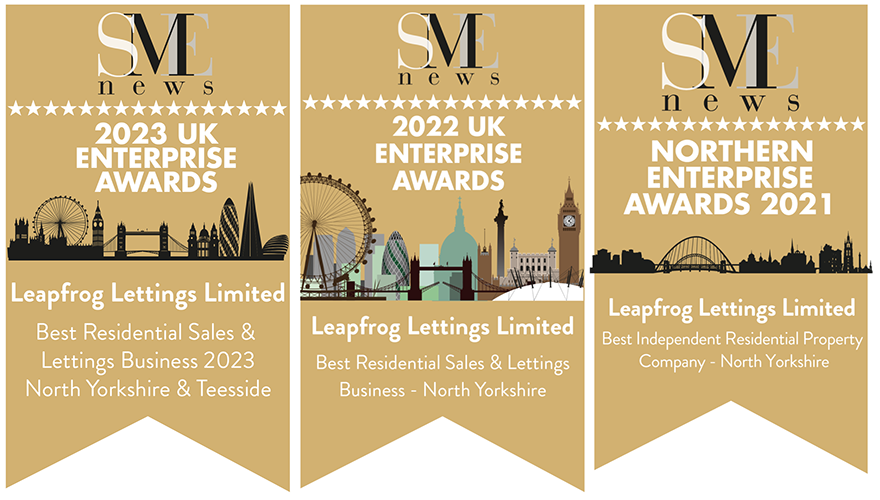
Newcomen Terrace, Loftus, TS13 4RB
Newcomen Terrace, Loftus, TS13 4RB
Asking price £70,000
Leapfrog are delighted to offer for sale this two bedroom end terrace property offering no onward chain and vacant possession upon completion and having a recent damp proof course, new electrics, a recently fitted boiler, re-plastered walls and a recently re-fitted kitchen and bathroom.
In need of some tidying up, the property would be perfectly suited to the first time buyer wishing to put their own stamp on or equally for the investor. Accommodation briefly comprises; entrance hallway, lounge, dining room, galley kitchen and cloakroom all at ground floor level, along with two double bedrooms and a generous sized family bathroom to the first floor level.
Situated in a pleasant row of terraces within the town of Loftus, close to local amenities including High Street shops, doctors and dental surgeries, local schools and bus routes, yet within easy reach of the coastal town of Saltburn by the Sea and it’s award winning blue flag beach.
Viewing comes highly recommended.
Property Price
Asking price £70,000
Property Stats
Baths: 1
Beds: 2
Living: 2
- Details
- Video
- EPC
- Floor Plan
- 360° Tour
- Buyers Marketing Pack
Details
Property Details
Leapfrog are delighted to offer for sale this two bedroom end terrace property offering no onward chain and vacant possession upon completion and having a recent damp proof course, new electrics, a recently fitted boiler, re-plastered walls and a recently re-fitted kitchen and bathroom.
In need of some tidying up, the property would be perfectly suited to the first time buyer wishing to put their own stamp on or equally for the investor. Accommodation briefly comprises; entrance hallway, lounge, dining room, galley kitchen and cloakroom all at ground floor level, along with two double bedrooms and a generous sized family bathroom to the first floor level.
Situated in a pleasant row of terraces within the town of Loftus, close to local amenities including High Street shops, doctors and dental surgeries, local schools and bus routes, yet within easy reach of the coastal town of Saltburn by the Sea and it's award winning blue flag beach.
Viewing comes highly recommended.
ACCOMMODATION
GROUND FLOOR
Entrance Hallway
With staircase to first floor and half panelled contemporary door leading to;
Lounge (4.40m x 3.54m)
uPVC window to front aspect, radiator, feature period style fireplace with decorative tiled motif inset hearth and door leading to;
Separate Dining Room (4.55m x 2.51m)
uPVC window to rear aspect, radiator, feature period style electric fire suite, walk-in understairs storage cupboard and half panelled contemporary door leading to;
Galley Kitchen (4.28m x 2.47m)
Recently re-fitted with a modern range of gloss fronted grey wall and base units complimented by slate grey laminated work surfaces and upstands with matching splashback. Composite single drainer sink unit with mixer tap, eye level built-in double oven with four ring hob and extractor hood over, two uPVC windows to side aspect, grey effect vinyl flooring, anthracite vertical radiator, uPVC half glazed door to rear yard and sliding door to;
Cloakroom/wc
A modern suite with back-to-wall combination wash hand basin and wc, chrome heated towel rail, vinyl flooring and uPVC window to rear aspect.
FIRST FLOOR
Landing
With loft access and access to all rooms.
Bedroom 1 (4.49m x 3.16m)
uPVC window to front aspect and radiator.
Bedroom 2 (3.53m x 2.13m)
uPVC window to rear aspect and radiator.
Bathroom (2.59m x 2.25)
A spacious fully cladded suite in white with p-shaped bath having a curved shower screen and overhead shower, pedestal wash hand basin with vanity unit and cupboard under, push button wc, extractor unit, uPVC window to rear aspect, chrome heated towel rail and vinyl flooring.
EXTERNALLY
Rear Yard
With gate access to rear lane.
EXTRAS: All fitted carpets as described are to be included in the sale.
VIEWING ARRANGEMENTS: Strictly by Appointment with the Sole Agent.
TENURE: Freehold
SERVICES: Mains water and electricity are connected. None of these services have been tested by the Agent.
LOCAL AUTHORITY: Redcar and Cleveland Borough Council.
COUNCIL TAX ASSESSMENT: We are advised that the property is a Band A
EPC: Please ask at our branch for a copy.
AGENTS NOTES: The photographs and information regarding this property is the copyright of Leapfrog Lettings & Sales. All measurements are approximate and have been taken using a laser tape measure therefore, may be subject to a small margin of error.
DATA PROTECTION AND PRIVACY POLICY
Names, address, telephone number and email address will be taken for mailing list registration, viewing appointments or when making an offer to purchase and will not be used or passed on for any other marketing purposes.
Video
Video
No Videos available. Please contact us if you have any questions.
EPC
Energy Performance Certificate
A EPC can help you understand how much it might cost to you to run a home.
Download EPCFloor Plan
Floor Plan
Download Floor Plan360° Tour
360° Tour
The 360° Tour isn't available yet. Please contact us if you have any questions.
Buyers Marketing Pack
Buyers Marketing Pack
The Buyers Marketing Pack isn't available yet. Please contact us if you have any questions.








