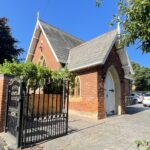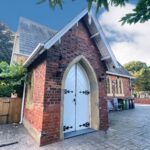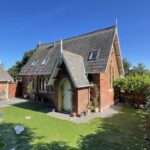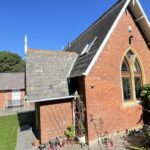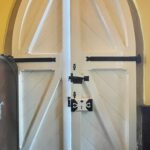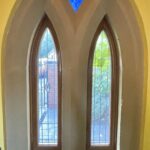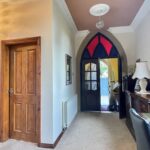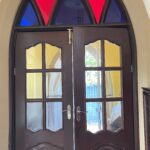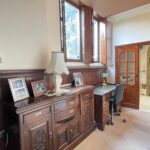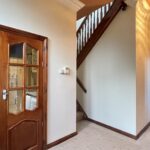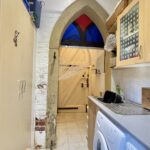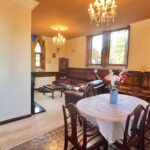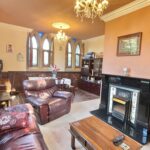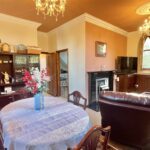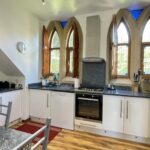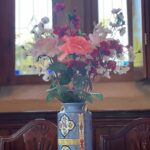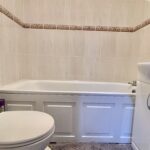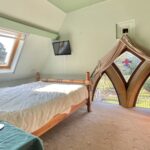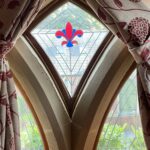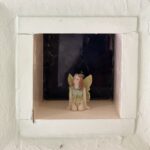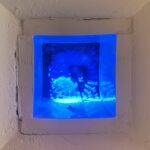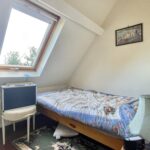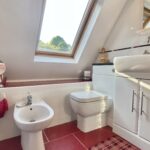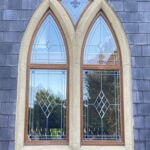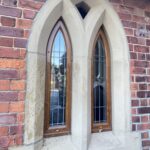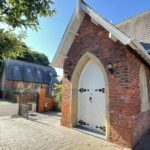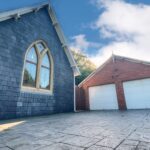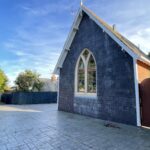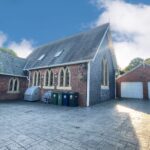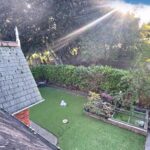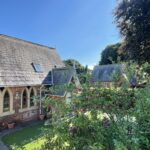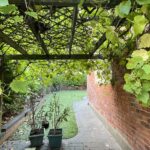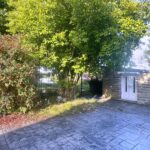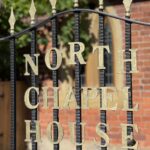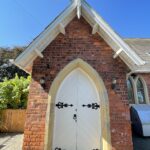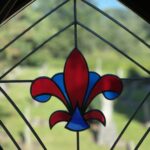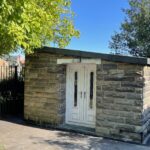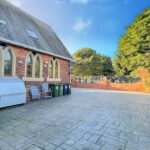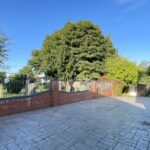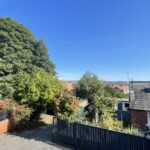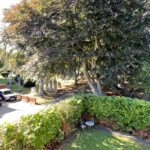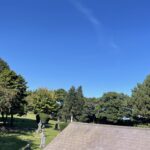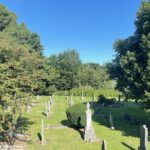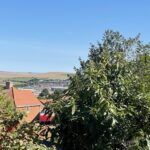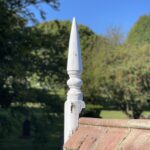
North Chapel House, Stanghow Road, Skelton. TS12 2AB
North Chapel House, Stanghow Road, Skelton. TS12 2AB
Asking price £299,950
Close to the Village of Skelton-in-Cleveland, North Chapel House originally served as a local nonconformist Chapel for surrounding farmers and locals and played its part to serve the community during both World Wars. In the early turn of this century, the selfless owners slowly converted North Chapel House into a welcoming family home. Since the conversion the property has never been sold so we now have a unique opportunity to acquire a piece of local history and live in an outstanding period property believed to be dating back to 1876.
North Chapel House is set back from the road on the outskirts of this desirable village, which is renowned for having a vibrant and thriving village community with a notable range of local amenities, including two well known public houses, village shops, bistro’s, All Saints Church, doctors surgery, village primary school, all of which are in easy reach.
Fully modernised over the past few years, one of the unique features of Chapel House is its ability to serve as flexible accommodation – with the first floor able to be completely remodelled to create a self-contained space if need, along with a separate detached Garden Room Annexe within the grounds – ideal for the ever popular necessity of a home office or gardener’s cottage.
Throughout the conversion, you’ll still find some truly fantastic pieces of architecture from the original chapel, including one of the authentic pew benches which sits neatly upon entering the Gothic entrance porch, with vaulted beamed ceilings, wooden panelling and over recent years the property has benefitted from a new Vestry roof and all double glazing units were upgraded and replaced, including the fabulous bespoke stained glass Cathedral windows, set within beautiful deep stone sills and arched surrounds – some even having the original wooden shutters. All of which is seamlessly integrated with modern conveniences which in no way detracts from the character of the building.
Property Price
Asking price £299,950
Property Stats
Baths: 2
Beds: 3
Living: 2
- Details
- Video
- EPC
- Floor Plan
- 360° Tour
- Buyers Marketing Pack
Details
Property Details
VACANT POSSESSION AND NO ONWARD CHAIN
Close to the Village of Skelton-in-Cleveland, North Chapel House originally served as a local nonconformist Chapel for surrounding farmers and locals and played its part to serve the community during both World Wars. In the early turn of this century the selfless owners slowly converted North Chapel House into a welcoming family home. Since the conversion the property has never been sold so we now have a unique opportunity to acquire a piece of local history and live in an outstanding period property believed to be dating back to 1876.
North Chapel House is set back from the road on the outskirts of this desirable village, which is renowned for having a vibrant and thriving village community with a notable range of local amenities, including two well known public houses, village shops, bistro's, All Saints Church, doctors surgery, village primary school, all of which are in easy reach.
Fully modernised over the past few years, one of the unique features of Chapel House is its ability to serve as flexible accommodation – with the first floor able to be completely remodelled to create a self-contained space if need, along with a separate detached Garden Room Annexe within the grounds - ideal for the ever popular necessity of a home office or gardener's cottage.
Throughout the conversion, you’ll still find some truly fantastic pieces of architecture from the original chapel, including one of the authentic pew benches which sits neatly upon entering the Gothic entrance porch, with vaulted beamed ceilings, wooden panelling and over recent years the property has benefitted from a new Vestry roof and all double glazing units were upgraded and replaced, including the fabulous bespoke stained glass Cathedral windows, set within beautiful deep stone sills and arched surrounds - some even having the original wooden shutters. All of which is seamlessly integrated with modern conveniences which in no way detracts from the character of the building.
On the ground floor there is a stunning Gothic Entrance Porch with original wooden door with double doors leading to the Grand L shaped Hallway with spindle turning staircase which connects all floors together, rear Utility Room leading to the rear garden, a family bathroom, useful home office / study, a re-fitted Breakfast Kitchen with secret access to a storage area and the impressive vaulted family sitting room/dining room.
On the first floor there is are two impressive vaulted bedrooms either end of the property with stained glass triple Cathedral windows to each elevation and with fitted wardrobes in both, a further third bedroom, a most useful Nursery Room (currently used as another office) and a further family Bathroom suite with separate walk in shower (having another secret access to a dressing or linen area) with elevated West facing views. The loft space also has two 'secret rooms' at either end of the roof space, with storage and cctv room.
All set behind private electric double gates having intercom entry system, the property is set within Skelton's Cemetery and is one of three similar detached neighbouring properties, however the Chapel enjoys South West facing Gardens set within wall and wrought iron boundaries, there is extensive block paved parking for 7/8 cars with a detached larger than average double garage, established Gardens to the front side and rear, side patio area with established grapevine and access at the rear leading to a most useful detached Gardeners Annexe with cloakroom facilities and uPVC French doors and windows, absolutely ideal as a teenagers games room or workshop.
The property has been cleverly planned to create well proportioned flexible living accommodation with a light and airy atmosphere.
ACCOMMODATION
GROUND FLOOR
Gothic Porchway 2.70m x 2.20m
Via original wooden Gothic double entrance doors with wrought iron fittings, double glazed Cathedral windows to both elevations, wooden flooring, original timber pew seat, delightful beamed ceilings and double doors leading to:-
L shaped Reception Hallway
With tall ceilings and cornice with centre rose, feature wooden half panelled wall, Cathedral stained glass window to the side with wooden shutters, radiator, spindle staircase leading up to the first floor level, access to all ground floor rooms and glazed double doors leading through to:-
Utility / Pantry Room
With built-in storage, plumbing for washer, single drainer sink unit, ceramic tiled floor, base and wall cupboards providing ample storage, Gothic timber door leading to the rear garden with arched canopy over.
Family Bathroom/wc
A modern three piece re-fitted suite in white with panelled bath, pedestal wash hand basin, low level wc, ceramic tiled flooring, corniced ceiling, extractor fan, storage cupboard, fully tiled décor.
Study / Home Office 2.01m x 1.87m
With two Cathedral windows to the front aspect set within deep stone sills and corniced ceiling.
Breakfast Kitchen 4.06m x 2.78m
Having been re-fitted with a modern range of white gloss wall and base units with granite work tops, upstand and matching breakfast table, space for fridge/freezer, inset sink unit with mixer tap, polished wood flooring, base unit with side hatch and secret access to the understairs storage area, radiator, two Cathedral stained glass arched windows with deep stone sills and wooden shutters, space for breakfast table.
Living / Dining Room 5.91m x 4.67m
A stunning L shaped room with ample space for living and entertaining having access to the kitchen area , living area with Period original fireplace, half panelled walls with matching architrave and skirting, 2 radiators, original mosaic tiled flooring, arched cathedral stained glass double glazed windows with radiational shutters and deep stone sills, wall mounted telephone intercom system and space for dining table.
FIRST FLOOR
Landing Area
A light and airy landing with stained architrave, internal doors and skirting, loft access via double hatch leading to loft space with TWO secret rooms at either end of the main roof space, one with storage access and one leading into CCTV Room.
Bedroom 1 4.24m x 2.64m
Velux window to rear having a West facing aspect, radiator, stripped and stained floorboards, fitted mirror fronted wardrobes, exposed beams, double wall light, Triple arched cathedral stained glass window to the side aspect.
Bedroom 2 4.24m x 2.64m
Velux window to rear having a West facing aspect, radiator, stripped and stained floorboards, fitted mirror fronted wardrobes, exposed beams, double wall light, Triple arched cathedral stained glass window to the side aspect.
Bedroom 3 2.40m x 2.15m
Velux window to front aspect with elevated coastal and countryside views, stripped and stained floorboards, beamed ceiling, spot lights and Georgian panelled wall on push button latch leading to a further secret storage eaves area.
Nursery / Office 2.24m x 1.59m
Velux window to side, radiator, beamed ceiling and spotlighting.
Family Bathroom/wc
A spacious four piece suite in white with panelled bath, side by side wash hand basin and push button wc with vanity cupboard and worktops, ceramic tiled flooring, Velux West facing window with elevated views, corner enclosed shower enclosure with access to a secret hidden linen storage area.
EXTERNALLY
All set behind private electric double gates having intercom entry system, the property is set within Skelton's Cemetery and is one of three similar detached neighbouring properties, however the Chapel enjoys South West facing Gardens set within wall and wrought iron boundaries, there is extensive block paved parking for 7/8 cars with a detached larger than average double garage, established Gardens to the front side and rear, with artificial lawn, several fruit trees, patio area, ornamental pond, meandering paths, side patio area with established grapevine and access at the rear leading to a most useful detached Gardeners Annexe
Detached Garage
With two remote roller doors, side courtesy door, side window, power and lighting.
Gardeners Annexe 4.0m x 3.0m
With cloakroom facilities and uPVC French doors and windows, absolutely ideal as a teenagers games room or workshop.
Parking
Block paved parking set behind the main electric gates with parking for 7/8 cars, bin storage, access to gardens and annexe.
THE PROPERTY HAS CCTV INSTALLATION AND A SECURITY ALARM, INTERCOM SYSTEM AND ELECTRIC GATES
EXTRAS: All fitted carpets as described are to be included in the sale.
VIEWING ARRANGEMENTS: Strictly by Appointment with the Sole Agent.
TENURE: Freehold
SERVICES: Mains water, gas and electricity are connected. None of these services have been tested by the Agent.
LOCAL AUTHORITY: Redcar and Cleveland Borough Council.
COUNCIL TAX ASSESSMENT: We are advised that the property is a Band C
EPC: Please ask at our branch for a copy.
AGENTS NOTES: The photographs and information regarding this property is the copyright of Leapfrog Lettings & Sales. All measurements are approximate and have been taken using a laser tape measure therefore, may be subject to a small margin of error.
DATA PROTECTION AND PRIVACY POLICY
Names, address, telephone number and email address will be taken for mailing list registration, viewing appointments or when making an offer to purchase and will not be used or passed on for any other marketing purposes.
Video
Video
No Videos available. Please contact us if you have any questions.
EPC
Energy Performance Certificate
A EPC can help you understand how much it might cost to you to run a home.
Download EPCFloor Plan
Floor Plan
The Floor Plan isn't available yet. Please contact us if you have any questions.
360° Tour
360° Tour
The 360° Tour isn't available yet. Please contact us if you have any questions.
Buyers Marketing Pack
Buyers Marketing Pack
The Buyers Marketing Pack isn't available yet. Please contact us if you have any questions.

