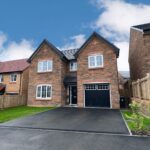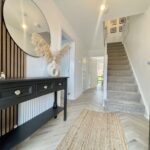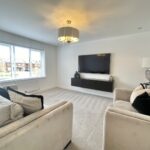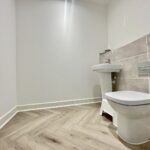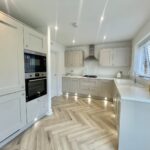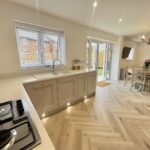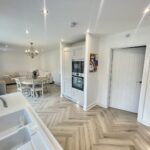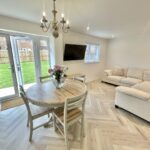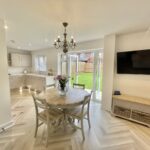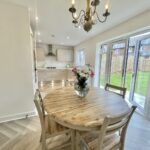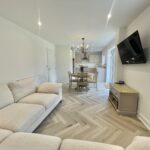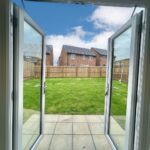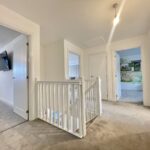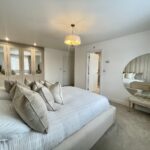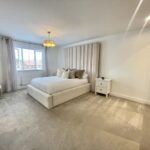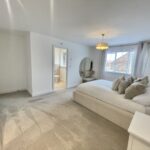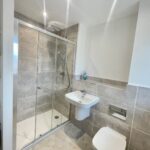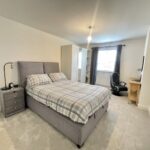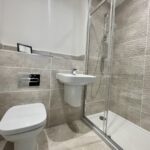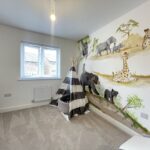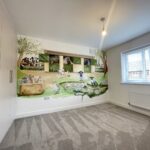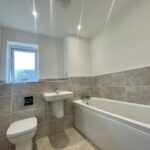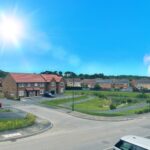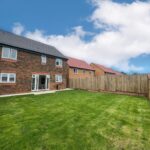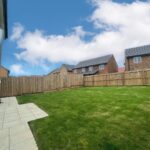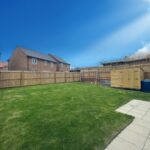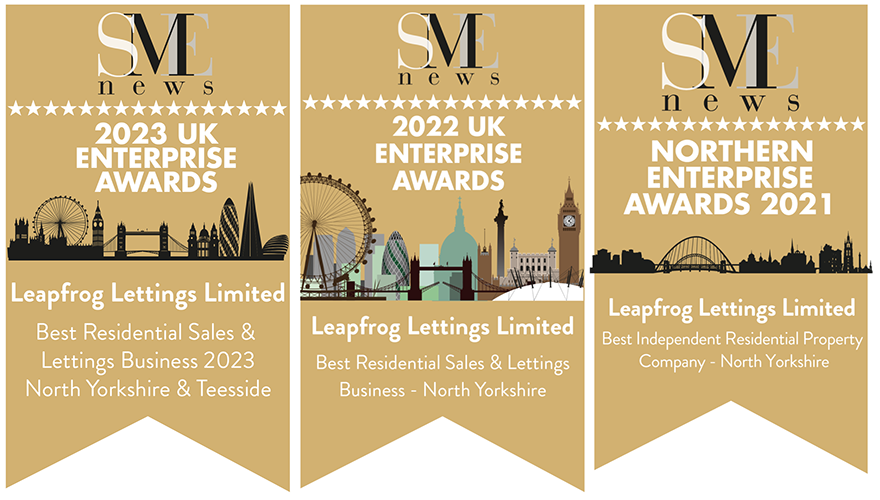
Patterdale Road, Skelton, TS12 2FU
Patterdale Road, Skelton, TS12 2FU
Asking price £324,500
The perfect home for those who love to entertain…
Leapfrog are delighted to offer for sale, a simply breath-taking four bedroom detached family home located within the highly sought-after and newly built ‘Castlegate development’ on the periphery edge of this extremely popular village of Skelton in Cleveland.
Built by Bellway Homes to their larger ‘Lorimer’ design, this exceptional property boasts a host of high-quality upgrades both in the kitchen and throughout, elevating it to a truly luxurious standard. Completed in August 2022, the house presents a stunning neutral palette with a modern Contemporary design and is flooded with natural light throughout, in first class showhome condition.
Step inside the inviting Reception Hallway and the property won’t disappoint with an inviting, light and airy Reception Hallway with Herringbone LVT flooring which continues to most of the ground floor rooms and to the spacious modern cloakroom/wc. Towards the front of the house you will find a spacious Lounge perfect for entertaining guests or separating yourself from the rest of the family and at the rear really is where this property comes into its own, offering an open plan family Dining Kitchen which has uPVC French doors opening into the rear garden and has been further enhanced with upgraded extras such as work surfaces, premium appliances, ceramic sink and mixer tap and upgraded Cashmere Beige wooden units which seamlessly combine functionality and style. This elegant space provides a wonderful setting for family gatherings and entertaining friends and enjoys an adjoining Utility Room too.
On the first floor you will discover four generously proportioned double Bedrooms. The master boasts such size with fitted wardrobes and access to the En-suite Bathroom/wc. Bedroom two also boasts a further En-suite and is ideal for teenagers and equally as a guest room. Bedrooms three and four are both sizable doubles and bedroom three also has fitted wardrobes – offering ample storage. There is a beautiful family bathroom/wc also and everything you need for family living is available within this wonderful home.
Situated on the newly constructed Bellway Homes ‘Castlegate’ development on the edge of the delightful village of Skelton with its established amenities including Skelton High Street, where a diverse range of shopping facilities awaits. Adjacent to it lies the Asda superstore and an accompanying retail park, catering to all your daily needs. You are also within close proximity of Skelton’s wonderful Wildlife Pond, which is a mere stone’s throw away and stocked with fish, ducks and swans – almost all year round. For a broader array of shopping options and amenities, both the market town of Guisborough and the scenic Victorian seaside town of Saltburn, are easily accessible by car, with Whitby only a twenty five minute car journey and the North Yorkshire Moors National Park only a ten minute car journey too!
Property Price
Asking price £324,500
Property Stats
Baths: 3
Beds: 4
Living: 2
- Details
- Video
- EPC
- Floor Plan
- 360° Tour
- Buyers Marketing Pack
Details
Property Details
The perfect home for those who love to entertain...
Leapfrog are delighted to offer for sale, a simply breath-taking four bedroom detached family home located within the highly sought-after and newly built 'Castlegate development' on the periphery edge of this extremely popular village of Skelton in Cleveland.
Built by Bellway Homes to their larger 'Lorimer' design, this exceptional property boasts a host of high-quality upgrades both in the kitchen and throughout, elevating it to a truly luxurious standard. Completed in August 2022, the house presents a stunning neutral palette with a modern Contemporary design and is flooded with natural light throughout, in first class showhome condition.
Step inside the inviting Reception Hallway and the property won't disappoint with an inviting, light and airy Reception Hallway with Herringbone LVT flooring which continues to most of the ground floor rooms and to the spacious modern cloakroom/wc. Towards the front of the house you will find a spacious Lounge perfect for entertaining guests or separating yourself from the rest of the family and at the rear really is where this property comes into its own, offering an open plan family Dining Kitchen which has uPVC French doors opening into the rear garden and has been further enhanced with upgraded extras such as work surfaces, premium appliances, ceramic sink and mixer tap and upgraded Cashmere Beige wooden units which seamlessly combine functionality and style. This elegant space provides a wonderful setting for family gatherings and entertaining friends and enjoys an adjoining Utility Room too.
On the first floor you will discover four generously proportioned double Bedrooms. The master boasts such size with fitted wardrobes and access to the En-suite Bathroom/wc. Bedroom two also boasts a further En-suite and is ideal for teenagers and equally as a guest room. Bedrooms three and four are both sizable doubles and bedroom three also has fitted wardrobes - offering ample storage. There is a beautiful family bathroom/wc also and everything you need for family living is available within this wonderful home.
Situated on the newly constructed Bellway Homes 'Castlegate' development on the edge of the delightful village of Skelton with its established amenities including Skelton High Street, where a diverse range of shopping facilities awaits. Adjacent to it lies the Asda superstore and an accompanying retail park, catering to all your daily needs. You are also within close proximity of Skelton's wonderful Wildlife Pond, which is a mere stone's throw away and stocked with fish, ducks and swans - almost all year round. For a broader array of shopping options and amenities, both the market town of Guisborough and the scenic Victorian seaside town of Saltburn, are easily accessible by car, with Whitby only a twenty five minute car journey and the North Yorkshire Moors National Park only a ten minute car journey too!
ACCOMMODATION
GROUND FLOOR
Entrance Hallway
Composite entrance door to front aspect, Herringbone LVT flooring which compliments throughout the majority of the ground floor, staircase to first floor, radiator, attractive wood panel feature wall with mirror and storage cupboard.
Front Lounge 14' 5'' x 11' 6'' (4.39m x 3.50m)
Double glazed window to front aspect, plush laid carpet, recess spotlights, tv aerial point and radiator.
Downstairs Cloaks/wc 6' 8'' x 4' 11'' (2.03m x 1.50m)
White suite comprising of a back-to-wall wc and wash hand basin. Herringbone LVT flooring, radiator, part ceramic tiled walls, spotlights and extractor fan.
Open Plan Family Dining Kitchen 28' 10'' x 10' 9'' (8.78m x 3.27m)
A range of cashmere beige wooden fronted wall and base units incorporating roll top laminate working surface and complimenting upstands. Ceramic one and a half bowl inset sink unit with upgraded mixer tap, eye level integrated microwave and electric fan assisted oven with separate four ring gas hob and cooker hood over, integrated dishwasher, integrated fridge freezer, Herringbone LVT flooring, kick-board lighting and recessed spotlighting. Space for a dining table, space for a sofa, two double glazed windows to rear aspect and uPVC French doors opening onto the rear garden.
Utility Room 6' 8'' x 6' 3'' (2.03m x 1.90m)
A matching range of cashmere beige wooden fronted wall and base units incorporating roll top laminate working surface and complimenting upstands. Plumbing for an automatic washing machine, Herringbone LVT flooring and uPVC entrance door to side aspect
FIRST FLOOR
Gallery Landing
Access to the loft space, radiator and airing cupboard.
Bedroom 1 7' 11'' x 14' 10'' (2.41m x 4.52m)
Double glazed window to front aspect with recently fitted additional full length cashmere wardrobes, radiator and access to;
En-Suite Shower Room
A three quarter ceramic tiled suite comprising of a double walk-in shower enclosure with overhead rain shower, back-to-wall wc and wash hand basin. Integrated shelving ideal for towel storage, ceramic tiled flooring, recessed spotlighting and radiator.
Bedroom 2 15' 10'' x 10' 4'' (4.82m x 3.15m)
Double glazed window to front aspect, radiator and access to;
En-Suite Shower Room
A three quarter ceramic tiled suite comprising of a double walk-in shower enclosure with overhead shower, back-to-wall wc and wash hand basin. Ceramic tiled flooring, recessed spotlighting and radiator.
Bedroom 3 13' 2'' x 10' 11'' (4.01m x 3.32m)
Double glazed window to rear aspect, upgraded cashmere fitted wardrobes providing useful storage and radiator.
Bedroom 4 11' 4'' x 10' 3'' (3.45m x 3.12m)
Double glazed window to rear aspect and radiator.
Family Bathroom/wc 7' 1'' x 7' 1'' (2.16m x 2.16m)
Beautiful half ceramic tiled three piece white suite comprising of a panel bath with mixer tap, back-to-wall wc and wash hand basin. Ceramic tiled flooring, recessed spotlighting, extractor fan, radiator and double glazed window to rear aspect.
EXTERNALLY
Front Garden
Open plan front garden laid to fresh lawn with side gate access to the enclosed rear garden.
Double Driveway
Double driveway providing generous off-street parking and leading to the Integral Garage.
Integral Garage 20' 0'' x 10' 3'' (6.09m x 3.12m)
Integral single garage with up/over door, power and light.
Rear Garden
A generous sized enclosed rear garden which is mainly laid to fresh lawn with side gate access, timber storage shed and outside tap.
EXTRAS: All fitted carpets as described are to be included in the sale.
VIEWING ARRANGEMENTS: Strictly by Appointment with the Sole Agent.
TENURE: Freehold
SERVICES: Mains water, gas and electricity are connected. None of these services have been tested by the Agent.
LOCAL AUTHORITY: Redcar and Cleveland Borough Council.
COUNCIL TAX ASSESSMENT: We are advised that the property is a Band E.
EPC: Please ask at our branch for a copy.
AGENTS NOTES: The photographs and information regarding this property is the copyright of Leapfrog Lettings & Sales. All measurements are approximate and have been taken using a laser tape measure therefore, may be subject to a small margin of error.
DATA PROTECTION AND PRIVACY POLICY
Names, address, telephone number and email address will be taken for mailing list registration, viewing appointments or when making an offer to purchase and will not be used or passed on for any other marketing purposes.
Video
Video
No Videos available. Please contact us if you have any questions.
EPC
Energy Performance Certificate
A EPC can help you understand how much it might cost to you to run a home.
Download EPCFloor Plan
Floor Plan
The Floor Plan isn't available yet. Please contact us if you have any questions.
360° Tour
360° Tour
The 360° Tour isn't available yet. Please contact us if you have any questions.
Buyers Marketing Pack
Buyers Marketing Pack
The Buyers Marketing Pack isn't available yet. Please contact us if you have any questions.

