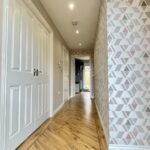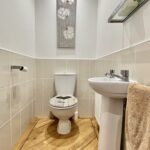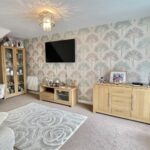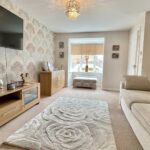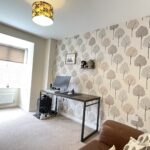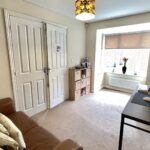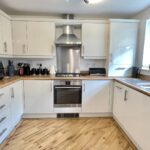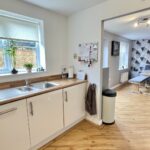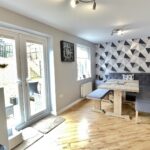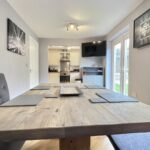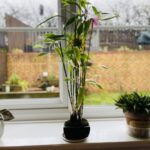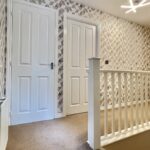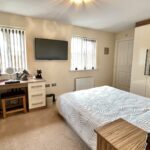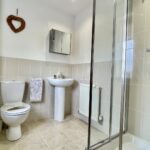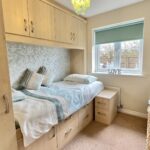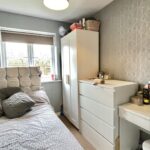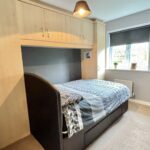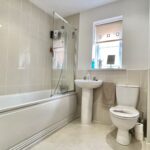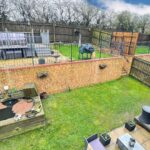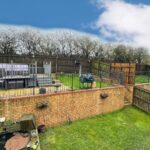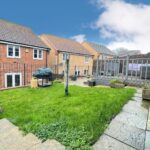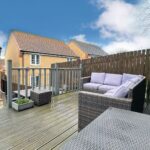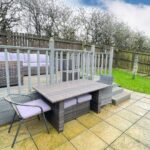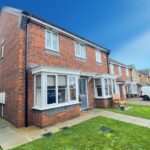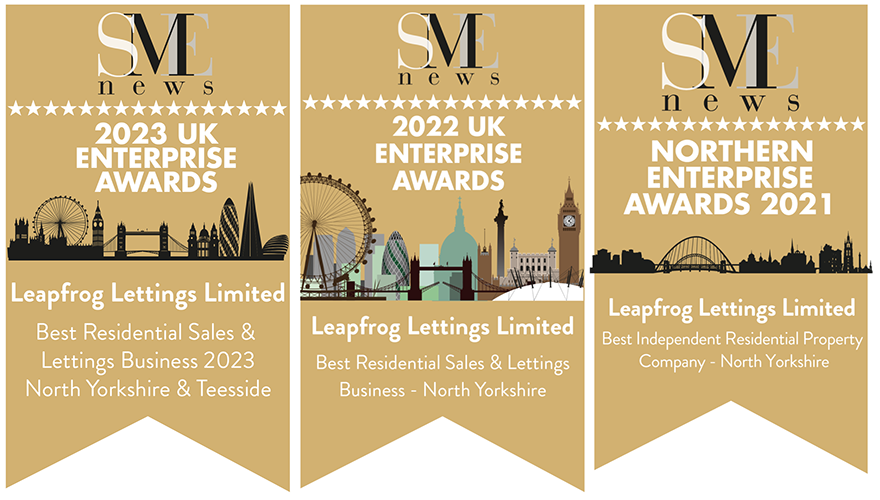
Preston Court, Hunley Manor, Brotton. TS12 2FA
Preston Court, Hunley Manor, Brotton. TS12 2FA
Asking price £268,500
Constructed by George Wimpey Homes to their larger ‘Hadleigh’ design, is this truly stunning and deceptively spacious double fronted FOUR bedroom detached property, quietly tucked away on the periphery within this modern development and approached by a block paved private driveway which has its own access shared with one neighbouring property and offers parking for several vehicles and a detached detached double Garage to the front. Having been upgraded throughout to offer quality fixtures & fittings it really does have the wow factor! Situated in a prime location on the recently built Taylor Wimpey Hunley Manor development with an open aspect to the rear elevation and set within a popular development, close to local amenities including high street shops, doctors surgery, pharmacy, bus routes and yet only a five minute car journey to Saltburn’s blue flag beach and with Whitby only being a twenty minute car journey away too.
Having recently had a replacement combi central heating boiler installed in 2022 the property offers many upgraded fittings including; quality fitted wardrobes to all bedrooms – one with a bespoke built-in vanity unit, security alarm system, extractor fans to all bathrooms, neutral tones decor and carpets and a block paved driveway. The accommodation briefly comprises of a large Living Room with box bay window to front, separate Dining Room to front. There’s also a rear open plan family Breakfast Kitchen that’s perfect for relaxed family mealtimes, with uPVC French doors to the private rear garden and several integrated appliances including; washing machine, dishwasher, fridge/freezer and fan assisted electric oven, hob and extractor. A handy guest cloakroom/wc completes the ground floor layout. Four double Bedrooms (three with fitted wardrobes) occupy the first floor including a spacious En-suite Shower room and the main Family Bathroom with overhead shower and airing cupboard can also be found off the Landing.
Externally the property has superb lawned Gardens to the front and rear, the rear not being overlooked and backing onto Woodland and open field areas, is set on two levels with a raised paved patio and pathway, gate access and path to side and ample double drive block paved parking for 3/4 cars leading to the large detached double Garage immediately to the front. The property sits prominently within this delightful and small cul-de-sac location enjoying the rarity of not being overlooked to either the front or rear!
Viewing of this beautiful property comes highly recommended.
Property Price
Asking price £268,500
Property Stats
Baths: 3
Beds: 4
Living: 2
- Details
- Video
- EPC
- Floor Plan
- 360° Tour
- Buyers Marketing Pack
Details
Property Details
Constructed by George Wimpey Homes to their larger 'Hadleigh' design, is this truly stunning and deceptively spacious double fronted FOUR bedroom detached property, quietly tucked away on the periphery within this modern development and approached by a block paved private driveway which has its own access shared with one neighbouring property and offers parking for several vehicles and a detached detached double Garage to the front. Having been upgraded throughout to offer quality fixtures & fittings it really does have the wow factor! Situated in a prime location on the recently built Taylor Wimpey Hunley Manor development with an open aspect to the rear elevation and set within a popular development, close to local amenities including high street shops, doctors surgery, pharmacy, bus routes and yet only a five minute car journey to Saltburn's blue flag beach and with Whitby only being a twenty minute car journey away too.
Having recently had a replacement combi central heating boiler installed in 2022 the property offers many upgraded fittings including; quality fitted wardrobes to all bedrooms - one with a bespoke built-in vanity unit, security alarm system, extractor fans to all bathrooms, neutral tones decor and carpets and a block paved driveway. The accommodation briefly comprises of a large Living Room with box bay window to front, separate Dining Room to front. There's also a rear open plan family Breakfast Kitchen that's perfect for relaxed family mealtimes, with uPVC French doors to the private rear garden and several integrated appliances including; washing machine, dishwasher, fridge/freezer and fan assisted electric oven, hob and extractor. A handy guest cloakroom/wc completes the ground floor layout. Four double Bedrooms (three with fitted wardrobes) occupy the first floor including a spacious En-suite Shower room and the main Family Bathroom with overhead shower and airing cupboard can also be found off the Landing.
Externally the property has superb lawned Gardens to the front and rear, the rear not being overlooked and backing onto Woodland and open field areas, is set on two levels with a raised paved patio and pathway, gate access and path to side and ample double drive block paved parking for 3/4 cars leading to the large detached double Garage immediately to the front. The property sits prominently within this delightful and small cul-de-sac location enjoying the rarity of not being overlooked to either the front or rear!
Viewing of this beautiful property comes highly recommended.
ACCOMMODATION -
GROUND FLOOR
Entrance Hallway
Through double glazed entrance door, radiator, Karndean flooring, spotlights, smoke alarm, double colonial doors opening into the dining room, access to all ground floor rooms and staircase to first floor level.
Cloakroom/wc
With white suite comprising low level wc, pedestal wash hand basin, Karndean flooring, uPVC window to side aspect and radiator.
Lounge (5.07m x 3.59m)
uPVC double glazed box bay window to front aspect, TV aerial point, built-in storage cupboard and two radiators.
Dining Room / Home Office (3.41m x 2.45m)
uPVC double glazed box bay window to front aspect, radiator and built in storage cupboard.
Fitted Kitchen/Breakfast Area (7.49m x 3.09m )
A delightful light and airy room enjoying a sunny aspect and beng the main 'hub of the home' fitted with an attractive & comprehensive range of wall, base & drawer units, laminate worktops, built-in stainless steel fan assisted electric oven with gas hob and overhead extractor fan, stainless steel inset sink unit with mixer tap, integrated automatic washer dryer, integrated dishwasher, integrated fridge/freezer and recently fitted (2021) gas central heating boiler within concealed cupboard, feature Karndean flooring, uPVC double glazed window to rear aspect, uPVC double glazed French doors to rear garden, radiator and space for Breakfast table.
FIRST FLOOR
Landing
Access to the fully boarded loft space via retractable ladder, airing cupboard, linen cupboard, radiator and uPVC double glazed window to side aspect.
Master Bedroom (4.55m x 3.11m)
With modern fitted wardrobes, dressing table and bedside cabinets, two uPVC double glazed windows to front aspect giving a good degree of light with radiator and door to:-
En-Suite Shower Room (2.12m x 1.84m)
Good sized part tiled suite with walk in corner glazed shower cubicle with overhead shower, low level w/c, pedestal wash hand basin, radiator, spotlights, extractor fan, ceramic tiled flooring and uPVC window to front aspect.
Bedroom 2 (3.65m x 2.54m)
uPVC double glazed window to rear aspect, radiator and fitted wardrobes with bed recess, drawers, bespoke vanity cupboard/dresser.
Bedroom 3 (2.68m x 2.31m)
uPVC double glazed window to rear aspect and radiator.
Bedroom 4 (2.67m x 2.39m)
uPVC double glazed window to rear aspect, radiator and fitted wardrobes along with a fitted cabin bed with drawers under.
Family Bathroom/wc (2.09m x 2.22m)
Contemporary white suite with part tiled decor, low level wc, pedestal wash hand basin, panel bath with overhead shower and glazed shower screen, radiator, spotlights, ceramic tiled flooring, uPVC double glazed window and extractor fan.
EXTERNALLY
Front Garden
Laid to an open-plan lawn with footpath, side pathway and gate either side leading to the rear garden.
Double Driveway
Large block paved driveway with ample parking for 3/4 cars approached by a private driveway access at the end of the cul-de-sac with access immediately to the property and garages.
Detached Double Garage
Spacious detached double garage with two up & over doors, power points & lighting.
Rear Garden
A fully enclosed and private garden set over two levels with a raised terrace and patio with paved pathway and steps, balustrade enclosed decked patio which immediately backs onto woodland and fields and is extremely private. There is a lower lawn area with pathway, side pathway and gate to front, shrubs and borders.
To sum it up ...
Preston Court really is a splendid chance to acquire a fine family home offered in first class condition and being particularly well suited for the growing family, viewing comes highly recommended.
EXTRAS: All fitted carpets as described are to be included in the sale.
VIEWING ARRANGEMENTS: Strictly by Appointment with the Sole Agent.
TENURE: Freehold
SERVICES: Mains water, gas and electricity are connected. None of these services have been tested by the Agent.
LOCAL AUTHORITY: Redcar and Cleveland Borough Council.
COUNCIL TAX ASSESSMENT: We are advised that the property is a Band D
EPC: Please ask at our branch for a copy.
AGENTS NOTES: The photographs and information regarding this property is the copyright of Leapfrog Lettings & Sales. All measurements are approximate and have been taken using a laser tape measure therefore, may be subject to a small margin of error.
Video
Video
EPC
Energy Performance Certificate
A EPC can help you understand how much it might cost to you to run a home.
Download EPCFloor Plan
Floor Plan
Download Floor Plan360° Tour
360° Tour
The 360° Tour isn't available yet. Please contact us if you have any questions.
Buyers Marketing Pack
Buyers Marketing Pack
The Buyers Marketing Pack isn't available yet. Please contact us if you have any questions.


