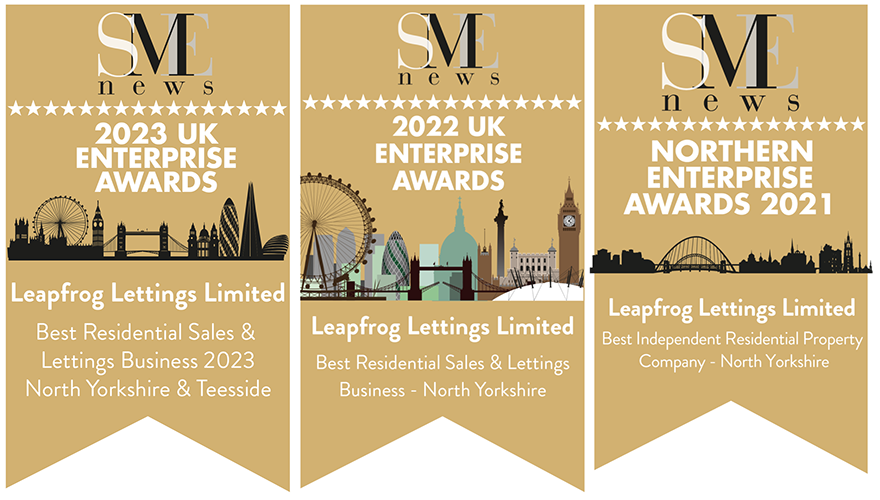
Rawlinson Street, Carlin How, Cleveland, TS13 4EN
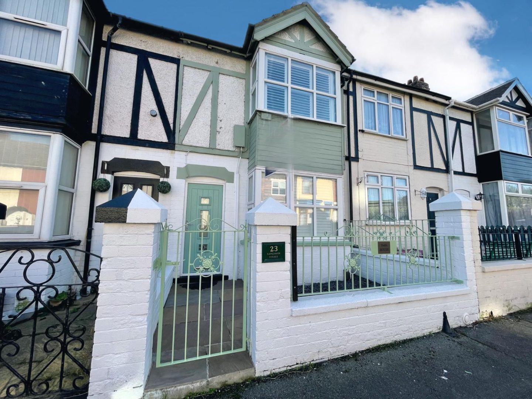
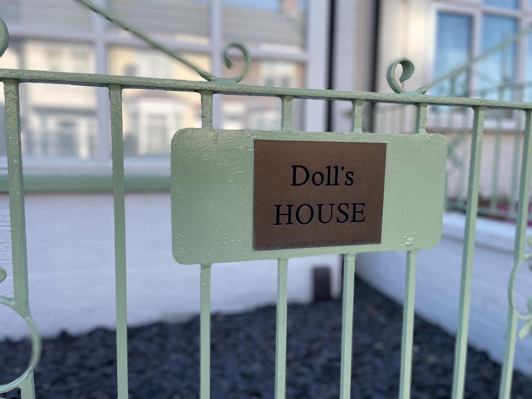
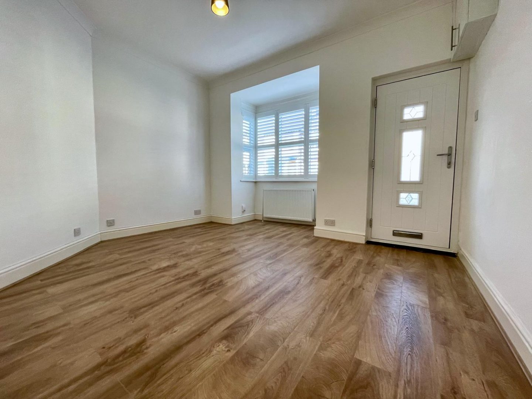
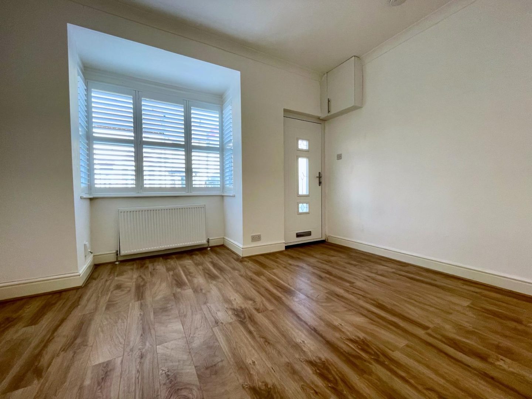
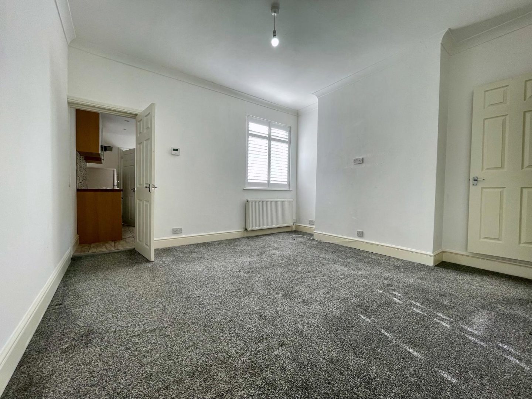
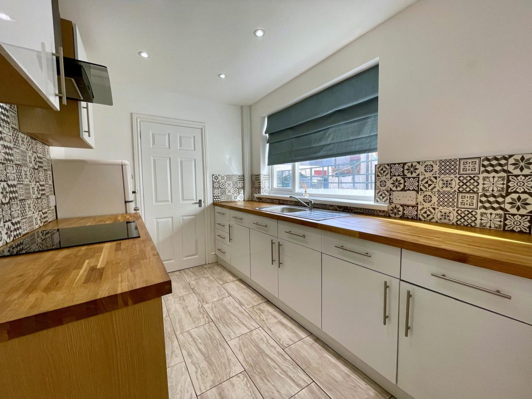
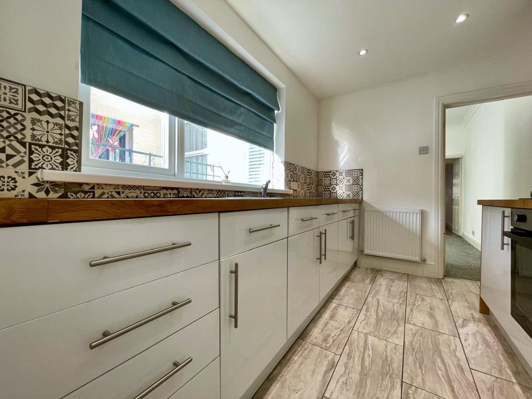
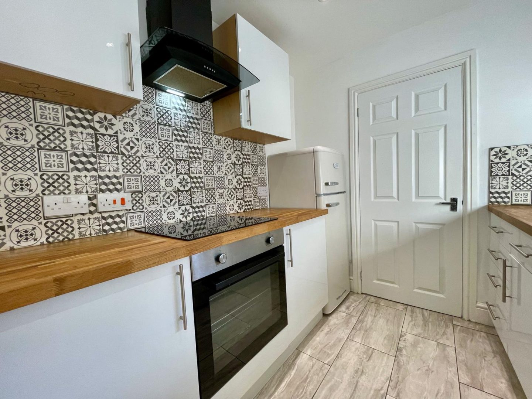
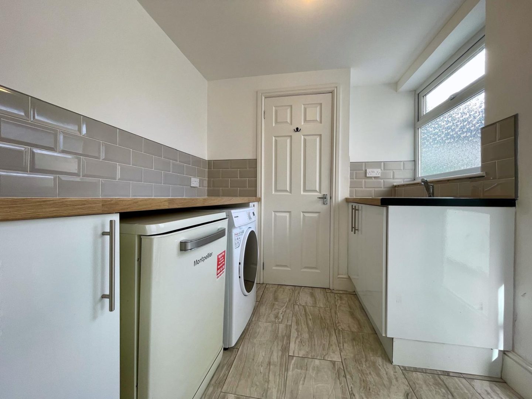
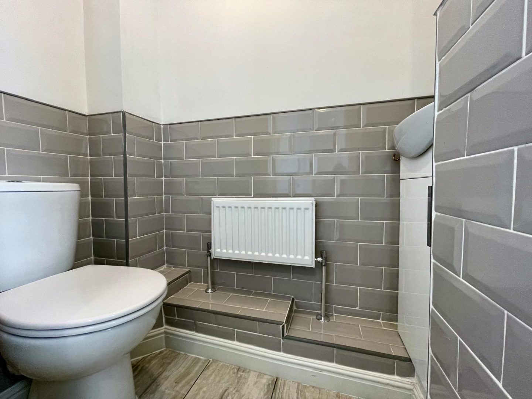
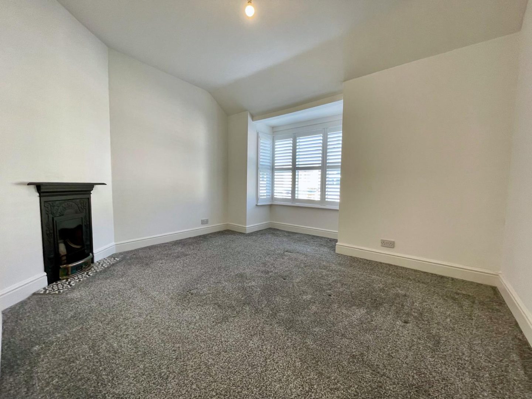
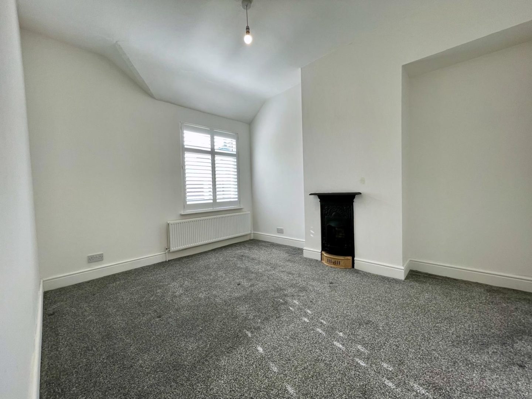
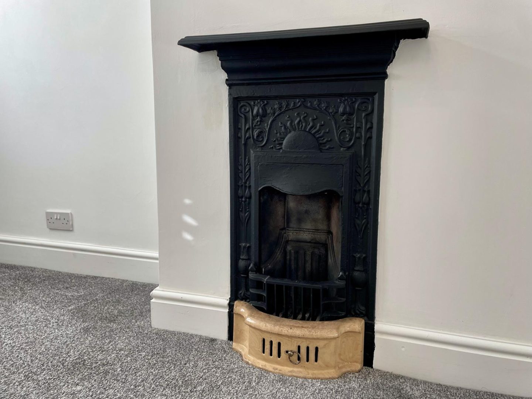
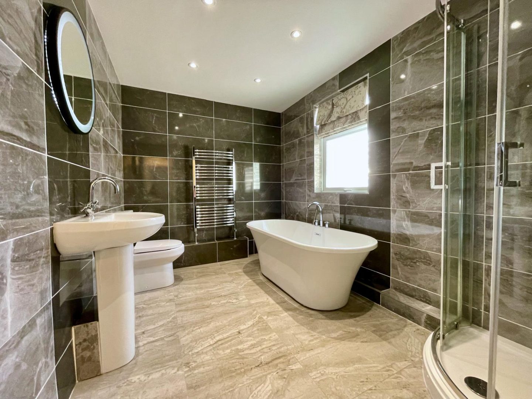
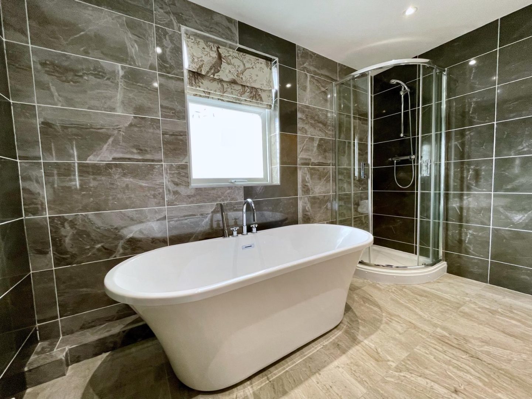
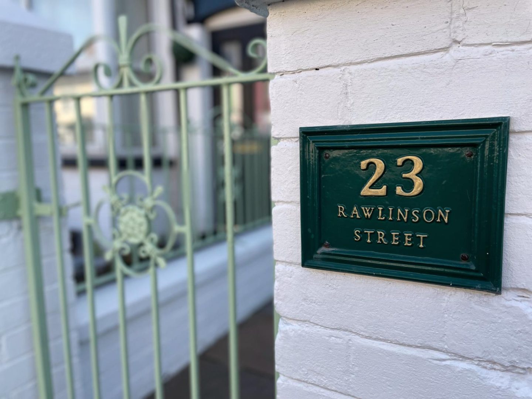
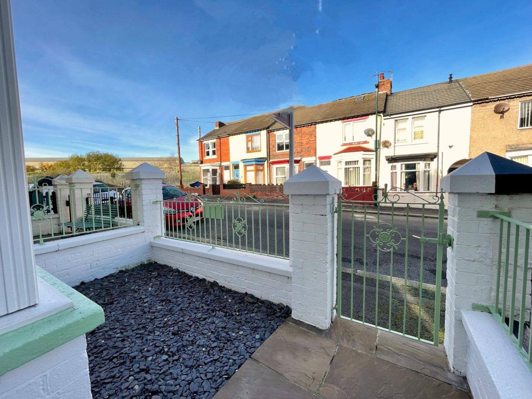
Rawlinson Street, Carlin How, Cleveland, TS13 4EN
£600 per month
Leapfrog are delighted to offer TO LET this beautifully and immaculately presented two bedroom mid terrace property offering light and airy, spacious accommodation throughout.
Located in the village of Carlin How and sitting delightfully at the top of the hill leading down to the beautiful ‘Cattersty Sands’ beach and therefore just a stones throw away; also just a short drive from the coastal resort of Saltburn-by-the-Sea and not too far down the coast to Whitby.
With plenty of traditional features throughout to include a beautiful bay windows with feature plantation shutters and original cast iron fire surrounds, the accommodation briefly comprises; Entrance into Dining Room with wooden laminated flooring, doorway to the Living Room and opening to the Breakfast Kitchen, Utility Room and Cloakroom at ground floor level, along with two good sized Bedrooms with cast iron fire surrounds and a generous sized and luxurious family Bathroom suite to the first floor level.
Externally the property enjoys a large rear Courtyard.
Viewing comes highly recommended.
Our Fees
We like to be open and transparent about our fees. You can find more information by clicking here
Property Price
£600 per month
Property Stats
Baths: 2
Beds: 2
Living: 2
- Details
- Video
- EPC
- Floor Plan
- 360° Tour
- Buyers Marketing Pack
Details
Property Details
Leapfrog are delighted to offer TO LET this beautifully and immaculately presented two bedroom mid terrace property offering light and airy, spacious accommodation throughout.
Located in the village of Carlin How and sitting delightfully at the top of the hill leading down to the beautiful 'Cattersty Sands' beach and therefore just a stones throw away; also just a short drive from the coastal resort of Saltburn-by-the-Sea and not too far down the coast to Whitby.
With plenty of traditional features throughout to include a beautiful bay windows with feature plantation shutters and original cast iron fire surrounds, the accommodation briefly comprises; Entrance into Dining Room with wooden laminated flooring, doorway to the Living Room and opening to the Breakfast Kitchen, Utility Room and Cloakroom at ground floor level, along with two good sized Bedrooms with cast iron fire surrounds and a generous sized and luxurious family Bathroom suite to the first floor level.
Externally the property enjoys a large rear Courtyard.
Viewing comes highly recommended.
ACCOMMODATION
GROUND FLOOR
Dining Room 3.91m x 3.87m (12'9" x 12'8")
Composite door to front, uPVC double glazed box bay window to front aspect with beautiful plantation shutters, laminated flooring, ceiling coving and radiator.
Living Room 3.70m x 3.58m (12'1" x 11'8")
uPVC double glazed window to rear aspect with plantation shutters, ceiling coving, radiator and door to;
Breakfast Kitchen 3.21m x 2.22m (10'6" x 7'3")
Fitted with a range of white gloss wall and base units incorporating butchers block working surfaces and Moroccan tiled splashbacks. Stainless steel sink unit with mixer tap, fan assisted electric oven with touch screen hob and cooker hood over, spotlighting, radiator, ceramic tiled flooring and uPVC double glazed window to rear aspect.
Utility Room 2.06m x 2.03m (6'9" x 6'7")
Fitted with a range of white gloss wall and base units incorporating butchers block working surfaces and metro tiled splashbacks. Stainless steel sink unit with mixer tap, plumbing for an automatic washing machine, space for a dishwasher, uPVC double glazed window to side and uPVC entrance door to side.
Cloakroom/wc 1.59m 0.88m (5'2" 2'10")
Vanity wash hand basin, wc, half grey metro tiled walls, ceramic tiled flooring and radiator.
FIRST FLOOR
Bedroom One 4.01m x 3.12m (13'1" x 10'2")
uPVC double glazed box bay window to front with plantation shutters, original feature cast iron fireplace and radiator.
Bedroom Two 3.61m x 2.73m (11'10" x 8'11")
uPVC double glazed window to rear with plantation shutters, original feature cast iron fireplace, walk-in storage cupboard and radiator.
Luxury Family Bathroom 3.17m x 3.16m (10'4" x 10'4")
A fully tiled four piece white suite comprising of a freestanding bath tub, corner shower cubicle, pedestal wash hand basin and wc. Chrome heated towel rail, spotlighting, ceramic tiled flooring and uPVC double glazed window.
EXTERNALLY
Rear Yard
With rear access gate.
Video
Video
No Videos available. Please contact us if you have any questions.
EPC
Energy Performance Certificate
A EPC can help you understand how much it might cost to you to run a home.
Download EPCFloor Plan
Floor Plan
The Floor Plan isn't available yet. Please contact us if you have any questions.
360° Tour
360° Tour
The 360° Tour isn't available yet. Please contact us if you have any questions.
Buyers Marketing Pack
Buyers Marketing Pack
The Buyers Marketing Pack isn't available yet. Please contact us if you have any questions.
