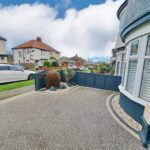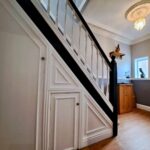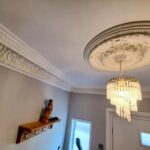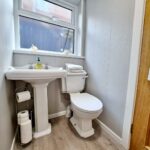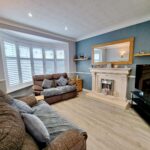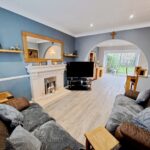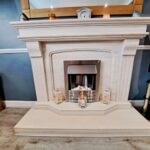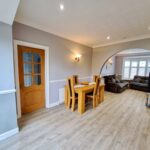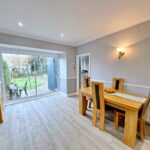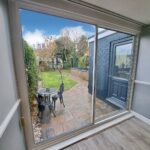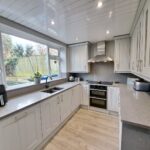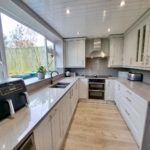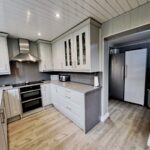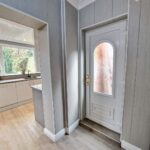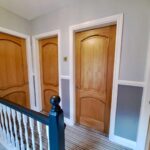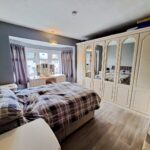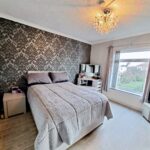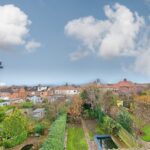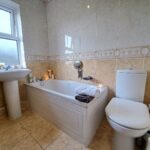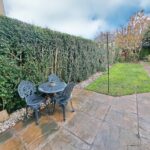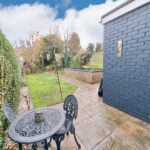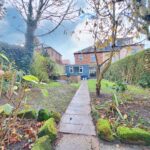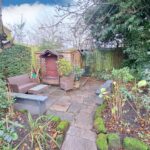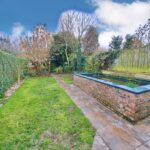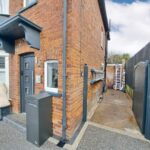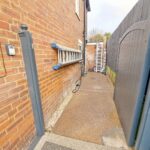
Rifts Avenue, Saltburn, TS12 1QE
Rifts Avenue, Saltburn, TS12 1QE
Asking price £335,000
Rarely available on the open market, we are delighted to offer for sale, this exceptional THREE bedroom semi-detached family home which has been lovingly cared for and upgraded by the present owners whilst retaining many traditional features, occupying what must be, one of the most popular and envied locations within the popular Victorian town of Saltburn on ‘Rifts Avenue’.
Saltburn remains one of the most sought after residential locations within the Tees Valley area, offering the enviable combination of being within comfortable driving distance of the industrial centres of Teesside and yet enjoying the many benefits which this lovely Victorian seaside town offers, including the seafront, blue flag beach and the Valley gardens. Very close by is the Saltburn golf course and Saltburn is well served for both primary and secondary schooling. There are also good road links to the A174, the A19 and the business centre of Teesside.
The many features include gas central heating, uPVC double glazing, wonderfully light and airy open-plan Lounge/Dining Room, a beautiful and recently fitted Kitchen with separate Utility area and a downstairs wc, 3 good sized Bedrooms and a family Bathroom to the first floor, with the added bonus of an Attic room with generous eves storage and a Velux window offering spectacular views of the wonderful seaside town. Externally there is beautifully kept Gardens, the rear of which is larger than average and has a raised pond with lovely mature trees.
This property really does need to be viewed to appreciate the size and quality.
Property Price
Asking price £335,000
Property Stats
Baths: 1
Beds: 3
Living: 2
- Details
- Video
- EPC
- Floor Plan
- 360° Tour
- Buyers Marketing Pack
Details
Property Details
Rarely available on the open market, we are delighted to offer for sale, this exceptional THREE bedroom semi-detached family home which has been lovingly cared for and upgraded by the present owners whilst retaining many traditional features, occupying what must be, one of the most popular and envied locations within the popular Victorian town of Saltburn on 'Rifts Avenue'.
Saltburn remains one of the most sought after residential locations within the Tees Valley area, offering the enviable combination of being within comfortable driving distance of the industrial centres of Teesside and yet enjoying the many benefits which this lovely Victorian seaside town offers, including the seafront, blue flag beach and the Valley gardens. Very close by is the Saltburn golf course and Saltburn is well served for both primary and secondary schooling. There are also good road links to the A174, the A19 and the business centre of Teesside.
The many features include gas central heating, uPVC double glazing, wonderfully light and airy open-plan Lounge/Dining Room, a beautiful and recently fitted Kitchen with separate Utility area and a downstairs wc, 3 good sized Bedrooms and a family Bathroom to the first floor, with the added bonus of an Attic room with generous eves storage and a Velux window offering spectacular views of the wonderful seaside town. Externally there is beautifully kept Gardens, the rear of which is larger than average and has a raised pond with lovely mature trees.
This property really does need to be viewed to appreciate the size and quality.
ACCOMMODATION
GROUND FLOOR
Entrance Hallway 12'5'' x 5'11''
Composite entrance door to front aspect, uPVC window to front aspect, staircase leading to first floor with useful understairs storage, radiator, traditional ceiling coving with matching ceiling rose and quality resin click flooring.
Downstairs Cloakroom/wc 3'6'' x 6'4''
uPVC window to side aspect, wash hand basin, wc, radiator and quality resin click flooring.
Open-Plan Lounge/Dining Room 11'5'' x 26'0''
A wonderfully light and airy room ideal for entertaining with a uPVC bay window to front aspect with feature plantation shutters, a recently fitted and modern Limestone fire surround housing an electric flicker flame fire, quality resin click flooring, dado rail, tv aerial point and large uPVC patio doors providing access to the rear garden.
Re-fitted Breakfast Kitchen 11'6'' x 8'7''
Fitted with a good quality range of Dove Grey wall and base units complimented by Quartz working surfaces and matching splashbacks. Undermount composite sink unit with mixer tap, NEFF double oven with induction hob and overhead extractor fan, plumbing for an automatic washing machine and integrated NEFF dishwasher. Anthracite radiator, PVC clad ceiling with inset spotlights, uPVC half glazed door leading out to the rear garden, quality resin click flooring and archway to;
Utility Area 5'9'' x 6'6''
uPVC door leading to side yard area, space for an upright fridge freezer and quality resin click flooring.
FIRST FLOOR
Landing
uPVC window to side aspect, solid Oak internal doors and dado rail.
Family Bathroom 5'9'' x 6'9''
A fully tiled three piece white suite comprising of a panelled bath, pedestal wash hand basin and push button wc. Airing cupboard housing the Baxi central heating combi boiler (the sellers have advised that this is still under warrenty), tiled flooring and uPVC window to rear aspect.
Bedroom 1 13'11'' x 11'6''
uPVC bay window to the front aspect, fitted wardrobes, radiator, quality resin click flooring and loft hatch giving access to the loft room.
Bedroom 2 11'6'' x 11'5''
uPVC window to the rear aspect, radiator and quality resin click flooring.
Bedroom 3 6'1'' x 7'10''
uPVC window to the front aspect and radiator.
Loft Room
A excellent teenager room ideal for gaming or ideally as a study room with a Velux window to the rear aspect offering lovely views of the surrounding seaside town.
EXTERNALLY
Front Driveway
A recently laid attractive resin driveway, providing parking for several cars, with low maintenance borders of planting and side gate access leading to the side yard area, ideal for bringing dogs in and kicking off those muddy boots.
Rear Garden
A larger than average and private garden offering a real sense of tranquillity with well established trees and several block paved patio areas and footpath. The garden also boasts a good sized raised pond...perfect for giving a home to a family of Koi Carp.
EXTRAS: All fitted carpets as described are to be included in the sale.
VIEWING ARRANGEMENTS: Strictly by Appointment with the Sole Agent.
TENURE: Freehold
SERVICES: Mains water, gas and electricity are connected. None of these services have been tested by the Agent.
LOCAL AUTHORITY: Redcar and Cleveland Borough Council.
COUNCIL TAX ASSESSMENT: We are advised that the property is a Band C
EPC: Please ask at our branch for a copy.
AGENTS NOTES: The photographs and information regarding this property is the copyright of Leapfrog Lettings & Sales. All measurements are approximate and have been taken using a laser tape measure therefore, may be subject to a small margin of error.
DATA PROTECTION AND PRIVACY POLICY
Names, address, telephone number and email address will be taken for mailing list registration, viewing appointments or when making an offer to purchase and will not be used or passed on for any other marketing purposes.
Video
Video
No Videos available. Please contact us if you have any questions.
EPC
Energy Performance Certificate
A EPC can help you understand how much it might cost to you to run a home.
Download EPCFloor Plan
Floor Plan
Download Floor Plan360° Tour
360° Tour
The 360° Tour isn't available yet. Please contact us if you have any questions.
Buyers Marketing Pack
Buyers Marketing Pack
The Buyers Marketing Pack isn't available yet. Please contact us if you have any questions.


