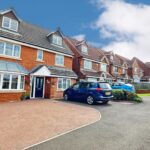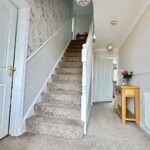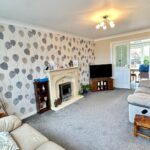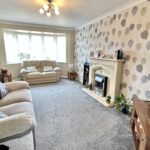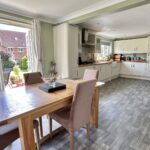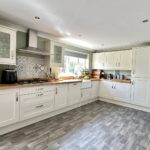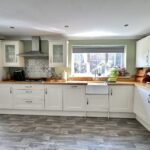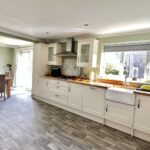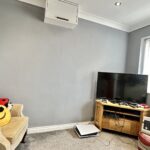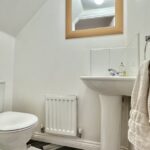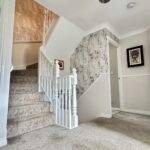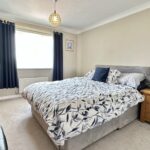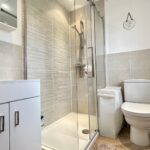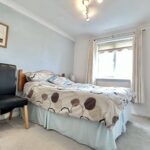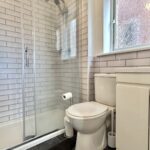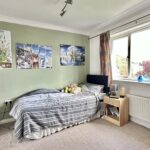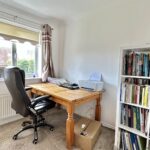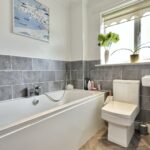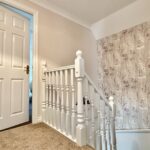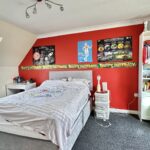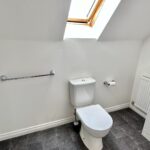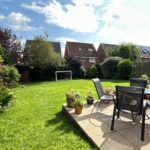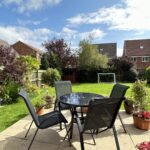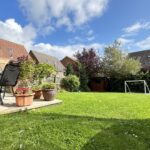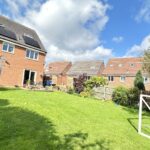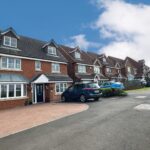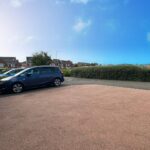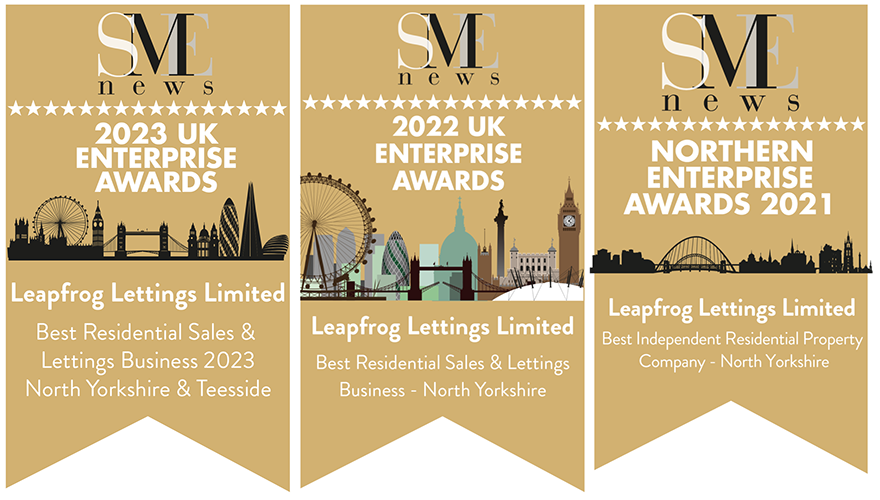
Rosedale Close, Skelton, Cleveland, TS12 2WS
Rosedale Close, Skelton, Cleveland, TS12 2WS
Asking price £317,500
A deceptively spacious SIX bedroom detached family home constructed in 2006 by Taylor Wimpey Homes, being one of only a handful of three storey homes within this extremely popular cul-de-sac with solar panels, remodelled open plan family Dining Kitchen, Converted Garage into snug and ample parking.
Property Price
Asking price £317,500
Property Stats
Baths: 5
Beds: 6
Living: 3
- Details
- Video
- EPC
- Floor Plan
- 360° Tour
- Buyers Marketing Pack
Details
Property Details
We are pleased to offer for sale this well presented SIX bedroom detached family home constructed by Taylor Wimpey Homes in 2006 and is located on the popular Springfields development on the outskirts of the village of Skelton and its many expanding local amenities including recent high street development with tapas bar, wine bar, delicatessen and nearby is Asda and other retail developments. Within easy access to the coastal town of Saltburn By The Sea with its rail link to Middlesbrough, the market town of Guisborough and the North York Moors.
Warmed by gas central heating system and complimenting uPVC sealed unit double glazing, the property offers well planned, spacious family sized living accommodation. Offering Contemporary living, with a sense of the rear Dining Kitchen being the main 'hub of the family home' spanning the whole width of the rear with double doors leading from the Living Room and a most useful recently converted Garage utilises a further home office / snug also at the ground floor level.
To the first floor is a good sized Gallery Landing having access to all first floor rooms and staircase to the second floor level. The Master is fitted with wardrobes and has access to a re-fitted En-suite Shower Room, Bedroom 2 is a great guest room and also has access to second En-suite shower room and there is Bedroom 3 also at the first floor level and a further fourth Bedroom to the rear.
Additional accommodation spreads over three levels, with the top floor being an ideal parents or teenagers luxurious top floor retreat, away from the hustle and bustle of family life, with two spacious Bedrooms and their own Shower Room/wc.
Externally the property commands a larger than average sized corner plot location enjoying a South Westerly front aspect and is laid mainly to lawn with private driveway with parking for up to 4 cars.
Ground Floor
Hallway
Fitted with a composite front door, the Hallway is a bright and airy space which welcomes you into the home. With doors leading to the Snug, Lounge, Kitchen/Diner, WC, spindle staircase to the first floor and radiator.
WC
Tucked under the stairs, features low level w/c, wash hand basin with mixer tap, extractor fan and radiator.
Snug/Family Room 2.35m x 3.07m (7' 9" x 10' 1")
Currently purposed as a snug, the old garage space is now incredibly functional. Fitted with spot lights flush to the ceiling, uPVC window to front aspect and radiator.
Lounge 4.6m x 3.13m (15' 1" x 10' 3")
The Lounge is tastefully decorated, benefitting from a large uPVC bay window accentuating floor space. At the heart is a mantle with electric fire, radiator and double doors leading into the Kitchen/Diner.
Kitchen/Diner 7.95m x 3.15m (26' 1" x 10' 4")
A Kitchen of dreams! The current owners have made a fabulous open plan space spanning the whole width of the home. With oak tops, wall and base units, 5 ring gas hob, double electric oven, cooker hood, integrated fridge, freezer and dishwasher, two charcoal column radiators, under unit spot lights, Belfast style sink, uPVC window to rear aspect, uPVC patio doors and ample space for a dining table.
Utility Room 2.35m x 2.12m (7' 9" x 6' 11")
A practical room purposed next to the Kitchen for ease but discretely hidden away. There is plumbing for a washing machine, tumble dryer, with wall and base units topped with oak and uPVC window.
First Floor
Landing
Giving access to all four bedrooms and the family bathroom.
Master Bedroom 3.18m x 3.76m (10' 5" x 12' 4")
At the fore of the property, the master bedroom is fitted with double wardrobe space, uPVC window and radiator. Door leading to:
Ensuite Bathroom
This newly fitted Ensuite to the Master is incredibly stylish. The walk in shower has a glass screen, low level WC, wash hand basin with under-cupboard storage, towel radiator and uPVC window.
Bedroom 2 3.05m x 2.98m (10' 0" x 9' 9")
uPVC window to front aspect, radiator and door leading to:
Ensuite Bathroom
The Ensuite bathroom is modern fitted with waterfall style walk in shower, glass screen, wash hand basin with storage below, low level WC, towel radiator and uPVC window.
Bedroom 3 2.64m x 2.68m (8' 8" x 8' 10")
Currently used as an office space with fitted wardrobes, uPVC window to rear aspect and radiator.
Bedroom 4 2.54m x 3.17m (8' 4" x 10' 5")
The forth double bedroom comes with built in wardrobe space, radiator and uPVC window displaying views of the rear garden.
Family Bathroom
The partially tiles walls create a smart finish to the family bathroom. With Panelled bath and bath shower mixer attachment, low level WC, wash hand basin, uPVC window and towel radiator.
Second Floor
Bedroom 5 3.24m x 3.71m (10' 8" x 12' 2")
Sitting on the top floor, the fifth bedroom has fitted wardrobes, double glazed window facing the front, two uPVC velux windows to the rear and radiator.
Shower Room
Catering for both of the bedrooms on the second floor, the shower room has velux style window allowing natural light, wash hand basin, low level wc and radiator.
Bedroom 6 3.67m x 2.63m (12' 0" x 8' 8")
The final bedroom is another double with doors providing built in storage and housing the pressurised water tank. Radiator and uPVC window.
External
The front driveway caters for multiple vehicles to park. The side gate provides access to the rear garden which has a large area covered by a substantial sized lawn. There are two sheds for further storage, outside tap and the garden is fully enclosed by fence and hedgerows. The property also benefits from 10 sustainable solar panels.
EXTRAS: All fitted carpets as described are to be included in the sale.
VIEWING ARRANGEMENTS: Strictly by Appointment with the Sole Agent.
TENURE: Freehold
SERVICES: Mains water, gas and electricity are connected. None of these services have been tested by the Agent.
LOCAL AUTHORITY: Redcar and Cleveland Borough Council.
COUNCIL TAX ASSESSMENT: We are advised that the property is a Band E.
EPC: Please ask at our branch for a copy.
AGENTS NOTES: The photographs and information regarding this property is the copyright of Leapfrog Lettings & Sales. All measurements are approximate and have been taken using a laser tape measure therefore, may be subject to a small margin of error.
DATA PROTECTION AND PRIVACY POLICY
Names, address, telephone number and email address will be taken for mailing list registration, viewing appointments or when making an offer to purchase and will not be used or passed on for any other marketing purposes.
Video
Video
No Videos available. Please contact us if you have any questions.
EPC
Energy Performance Certificate
A EPC can help you understand how much it might cost to you to run a home.
Download EPCFloor Plan
Floor Plan
The Floor Plan isn't available yet. Please contact us if you have any questions.
360° Tour
360° Tour
The 360° Tour isn't available yet. Please contact us if you have any questions.
Buyers Marketing Pack
Buyers Marketing Pack
The Buyers Marketing Pack isn't available yet. Please contact us if you have any questions.

