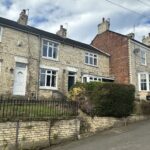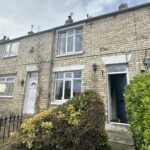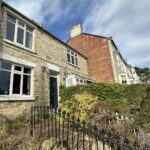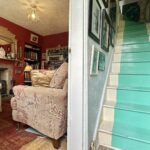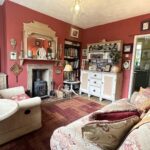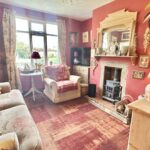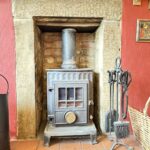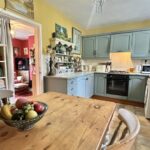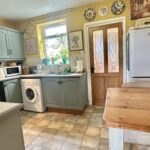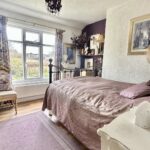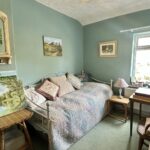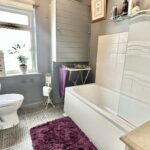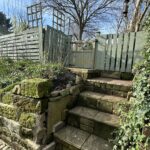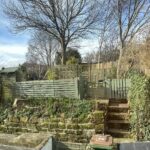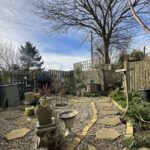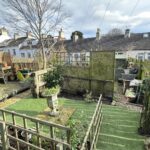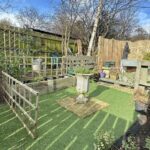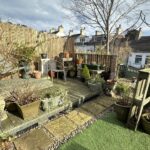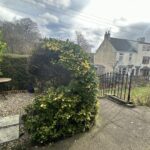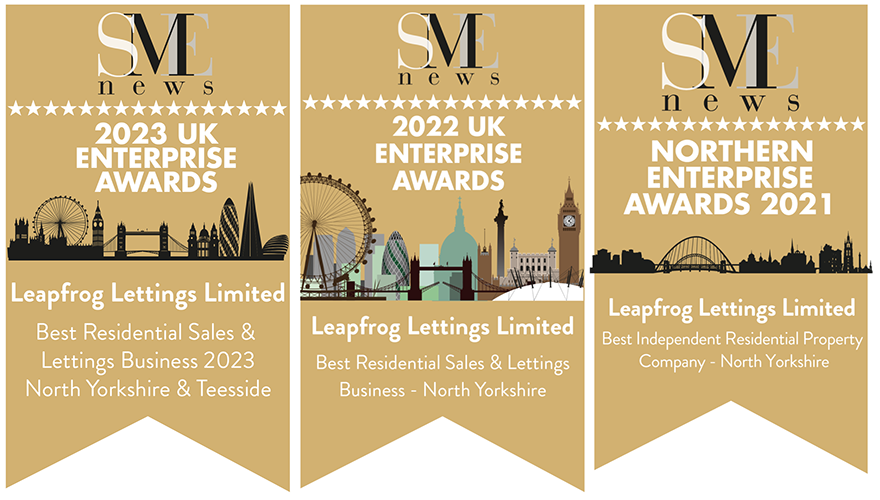
Springhead Terrace, East Loftus, TS13 4JZ
Springhead Terrace, East Loftus, TS13 4JZ
Asking price £120,000
Leapfrog are delighted to offer for sale this most impressive two bedroom middle terraced Period Cottage commanding an elevated position opposite local parkland and therefore enjoying not being overlooked to the front aspect. Offering an abundance of original features the property is extremely well planned throughout and spread over two levels, with a feature sandstone fireplace having a cast iron wood burning stove, feature alcoves and ample storage cupboards, with a rear additional pantry / utility room (with plumbing to convert back to a cloakroom/wc) and further small storage room / home office space to the ground floor level. The first floor offers two Bedrooms – both enjoying elevated views and a lovely traditionally styled Bathroom suite.
Externally the property sits on a elevated position neatly tucked away from the main High Street, with a front hedge enclosed patio Garden, with a beautiful rear yard and steps up to a rear shared lane leading to a separate good sized fence enclosed rear Garden with a decked patio area offering established and mature cottage style planting, gravelled patio area and meandering pathway, splendid countryside views, log store and timber garden shed.
This is a beautiful and very characterful cottage with the rarity of a rear garden… ideal for those sunny afternoon and evenings with a good book or choosing to entertain with family and friends.
Offering excellent value for money, its ideal for the first time buyer or as an ideal weekend holiday bolt hole close to the coastal towns of Saltburn with its award winning blue flag beach, and nearby Skinningrove with its untouched coastline.
Viewing comes highly recommended.
Property Price
Asking price £120,000
Property Stats
Baths: 1
Beds: 2
Living: 2
- Details
- Video
- EPC
- Floor Plan
- 360° Tour
- Buyers Marketing Pack
Details
Property Details
Leapfrog are delighted to offer for sale this most impressive two bedroom middle terraced Period Cottage commanding an elevated position opposite local parkland and therefore enjoying not being overlooked to the front aspect. Offering an abundance of original features the property is extremely well planned throughout and spread over two levels, with a feature sandstone fireplace having a cast iron wood burning stove, feature alcoves and ample storage cupboards, with a rear additional pantry / utility room (with plumbing to convert back to a cloakroom/wc) and further small storage room / home office space to the ground floor level. The first floor offers two Bedrooms - both enjoying elevated views and a lovely traditionally styled Bathroom suite.
Externally the property sits on a elevated position neatly tucked away from the main High Street, with a front hedge enclosed patio Garden, with a beautiful rear yard and steps up to a rear shared lane leading to a separate good sized fence enclosed rear Garden with a decked patio area offering established and mature cottage style planting, gravelled patio area and meandering pathway, splendid countryside views, log store and timber garden shed.
This is a beautiful and very characterful cottage with the rarity of a rear garden... ideal for those sunny afternoon and evenings with a good book or choosing to entertain with family and friends.
Offering excellent value for money, its ideal for the first time buyer or as an ideal weekend holiday bolt hole close to the coastal towns of Saltburn with its award winning blue flag beach, and nearby Skinningrove with its untouched coastline.
Viewing comes highly recommended.
ACCOMMODATION
GROUND FLOOR
Entrance Hallway
Composite grey entrance door leading into the hallway with staircase to the first floor and door to:-
Living Room 12' 0'' x 11' 3'' (3.65m x 3.43m)
uPVC Double glazed window with uninterrupted views to the front aspect, feature cast iron wood burning stove set within a beautiful sandstone decorative surround with feature tiled hearth, laminate flooring, radiator and most useful understairs storage cupboard.
Dining Kitchen 8' 8'' x 14' 7'' (2.64m x 4.44m)
Fitted with a good range of country style matching wooden fronted wall and base units incorporating roll top laminate working surfaces and tiled splashbacks, stainless steel inset sink unit with mixer tap, built-in fan assisted electric oven with four ring gas hob and overhead extractor hood, plumbing for automatic washing machine, space for an larder fridge/freezer, tile effect flooring, radiator, ample space for a dining table, double glazed window to the rear aspect overlooking the rear yard and door to:-.
Rear Lobby 2' 11'' x 3' 0'' (0.89m x 0.91m)
Door leading to the rear yard, doors to:-
Pantry Room 2' 11'' x 3' 11'' (0.89m x 1.19m)
Recently reconfigured and with the ability to re-instate a low level wc, as plumbing still remains in situ, offering ample useful storage.
Rear Storage Room / Study Room 4' 6'' x 7' 5'' (1.37m x 2.26m)
Double glazed window to the side aspect, ideal storage, cloaks or small study room.
FIRST FLOOR
Landing Area 2' 7'' x 3' 10'' (0.79m x 1.17m)
With access to the loft space and all first floor rooms.
Bedroom 1 10' 2'' x 10' 2'' (3.10m x 3.10m)
Double glazed window with countryside views to the front aspect offering a light and airy bedroom with laminate flooring, wardrobe alcove space and radiator.
Bedroom 2 10' 6'' x 7' 8'' (3.20m x 2.34m)
Double glazed window to the rear aspect, useful built-in shelving and radiator.
Family Bathroom/wc 7' 7'' x 6' 5'' (2.31m x 1.95m)
A spacious three piece suite in white comprising; panelled bath with overhead shower and glazed shower screen, pedestal wash hand basin, low level wc, white coloured heated towel radiator, mosaic tile effect flooring, built-in cupboard housing the gas combination boiler and window to the rear aspect.
EXTERNALLY
Front Garden
With rising steps giving access to the property, established planting and enclosing a neat patio area ideal to take advantage of the morning sunshine.
Rear Yard
Fully enclosed with steps up to rear gate access to the rear lane and further rear garden.
Separated Rear Garden
WOW! What a benefit to this delightful cottage, to be able to sit out an enjoy the sunshine with family and friends, offering stepped access up to an enclosed rear Garden planted with an abundance of mature trees, shrubs and well thought out planting, with a timber decked seating area, decorative gravelled borders and patio with meandering pathways, timber garden shed, log store and ample space for placing extra storage and having stunning countryside views to the side.
EXTRAS: All fitted carpets as described are to be included in the sale.
VIEWING ARRANGEMENTS: Strictly by Appointment with the Sole Agent.
TENURE: Freehold
SERVICES: Mains water, gas and electricity are connected. None of these services have been tested by the Agent.
LOCAL AUTHORITY: Redcar and Cleveland Borough Council.
COUNCIL TAX ASSESSMENT: We are advised that the property is a Band A.
EPC: Please ask at our branch for a copy.
AGENTS NOTES: The photographs and information regarding this property is the copyright of Leapfrog Lettings & Sales. All measurements are approximate and have been taken using a laser tape measure therefore, may be subject to a small margin of error.
DATA PROTECTION AND PRIVACY POLICY
Names, address, telephone number and email address will be taken for mailing list registration, viewing appointments or when making an offer to purchase and will not be used or passed on for any other marketing purposes.
Video
Video
No Videos available. Please contact us if you have any questions.
EPC
Energy Performance Certificate
A EPC can help you understand how much it might cost to you to run a home.
Download EPCFloor Plan
Floor Plan
Download Floor Plan360° Tour
360° Tour
The 360° Tour isn't available yet. Please contact us if you have any questions.
Buyers Marketing Pack
Buyers Marketing Pack
The Buyers Marketing Pack isn't available yet. Please contact us if you have any questions.

