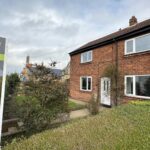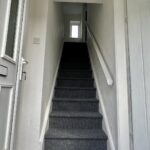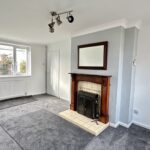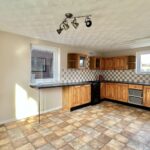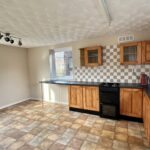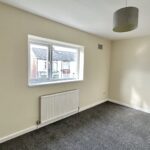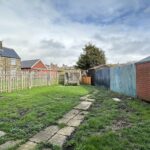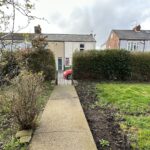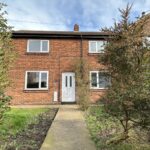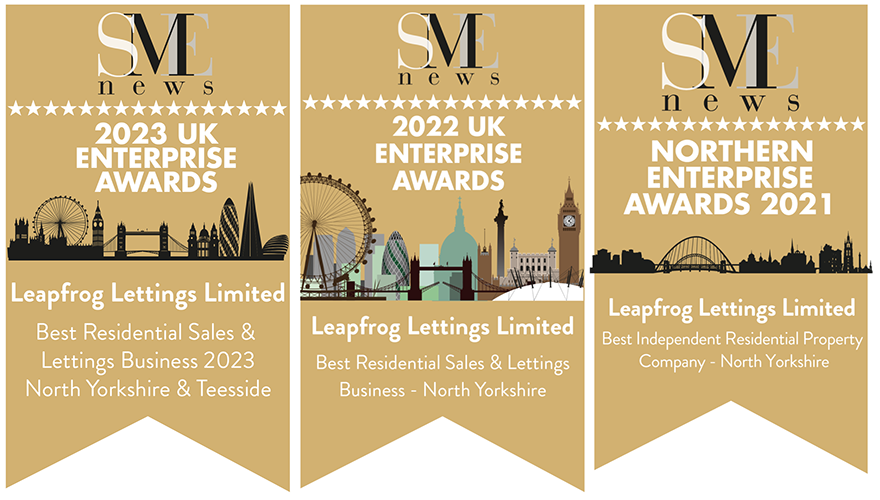
Staithes Lane, Staithes, North Yorkshire, TS13 5AD
Staithes Lane, Staithes, North Yorkshire, TS13 5AD
Asking price £169,950
This good sized traditional family home sits at the top of Staithes Bank and is only a short downward stroll into the cobbled streets and harbour within the historic seaside village of Staithes in the North York Moors National Park. Spend the day exploring the narrow alleyways and quirky ginnels, visit the local museum and gallery, or enjoy an invigorating cliff-top walk along the Cleveland Way. Staithes is a superb base for exploring the Yorkshire Coast, visiting the larger resorts of Whitby or Scarborough and enjoying the moorland villages of the North York Moors National Park.
The property has undergone a small amount of renovation although does require some element of modernisation and is priced competitively to reflect this. It is warmed by a focal multi fuel stove to the Lounge which also houses a back boiler – heating the radiators throughout and water system. It offers a fantastic chance to acquire a good sized family home with the enjoyment of coastal living.
There is ample on road parking and residents’ permit parking for £30/annum can be obtained, enabling you to park in and around the village.
Available with no onward chain and viewing is available through ourselves.
Property Price
Asking price £169,950
Property Stats
Baths: 1
Beds: 3
Living: 2
- Details
- Video
- EPC
- Floor Plan
- 360° Tour
- Buyers Marketing Pack
Details
Property Details
This good sized traditional family home sits at the top of Staithes Bank and is only a short downward stroll into the cobbled streets and harbour within the historic seaside village of Staithes in the North York Moors National Park. Spend the day exploring the narrow alleyways and quirky ginnels, visit the local museum and gallery, or enjoy an invigorating cliff-top walk along the Cleveland Way. Staithes is a superb base for exploring the Yorkshire Coast, visiting the larger resorts of Whitby or Scarborough and enjoying the moorland villages of the North York Moors National Park.
The property has undergone a small amount of renovation although does require some element of modernisation and is priced competitively to reflect this. It is warmed by a focal multi fuel stove to the Lounge which also houses a back boiler - heating the radiators throughout and water system. It offers a fantastic chance to acquire a good sized family home with the enjoyment of coastal living.
There is ample on road parking and residents' permit parking for £30/annum can be obtained, enabling you to park in and around the village.
Available with no onward chain and viewing is available through ourselves.
ACCOMMODATION:
GROUND FLOOR
Entrance Hallway
With staircase to first floor and access to all ground floor rooms.
Dual aspect Lounge 4.96m x 3.09m
With uPVC double glazed windows to the front and rear elevations. feature Adams style fireplace housing an inset multi-fuel stove with back boiler in a tiled backdrop and matching hearth, coved ceiling and radiator.
Family Dining Kitchen 4.96m x 3.92m
uPVC double glazed windows to the front, side and rear elevations, fitted matching wall and base units to two walls with breakfast bar, tiled splashbacks, gas cooker point, space for fridge/freezer, plumbing for washer, single drainer sink unit, vinyl flooring, radiator and ample space for a dining room table.
Rear Lobby
Vinyl flooring and uPVC double double glazed door leading to the rear garden.
FIRST FLOOR
Landing
uPVC window to rear aspect, radiator and useful double airing cupboard with shelving.
Bedroom 1 3.70m x 2.64m
uPVC double glazed window to front aspect with countryside views beyond and radiator.
Bedroom 2 4.42m x 2.64m
uPVC window to front and radiator.
Bedroom 3 3.02 x 2.32m
uPVC window to rear and radiator.
Family Bathroom/wc 2.34m x 1.81m
Three piece suite in white comprising; panelled bath with overhead shower, pedestal wash hand basin, low level wc, half tiled décor, vinyl flooring and uPVC double glazed window to the rear aspect.
EXTERNALLY
Front Garden
Wrap around enclosed gardens to the front and side with hedging and pathway.
Rear Garden
Fence enclosed rear garden being laid mainly to lawn with pathway, storage shed and patio area.
EXTRAS: All fitted carpets as described are to be included in the sale.
VIEWING ARRANGEMENTS: Strictly by Appointment with the Sole Agent.
TENURE: Freehold
SERVICES: Mains water and electricity are connected. None of these services have been tested by the Agent.
LOCAL AUTHORITY: Redcar and Cleveland Borough Council.
COUNCIL TAX ASSESSMENT: We are advised that the property is a Band B
EPC: Please ask at our branch for a copy.
AGENTS NOTES: The photographs and information regarding this property is the copyright of Leapfrog Lettings & Sales. All measurements are approximate and have been taken using a laser tape measure therefore, may be subject to a small margin of error.
DATA PROTECTION AND PRIVACY POLICY
Names, address, telephone number and email address will be taken for mailing list registration, viewing appointments or when making an offer to purchase and will not be used or passed on for any other marketing purposes.
Video
Video
No Videos available. Please contact us if you have any questions.
EPC
Energy Performance Certificate
A EPC can help you understand how much it might cost to you to run a home.
Download EPCFloor Plan
Floor Plan
The Floor Plan isn't available yet. Please contact us if you have any questions.
360° Tour
360° Tour
The 360° Tour isn't available yet. Please contact us if you have any questions.
Buyers Marketing Pack
Buyers Marketing Pack
The Buyers Marketing Pack isn't available yet. Please contact us if you have any questions.

