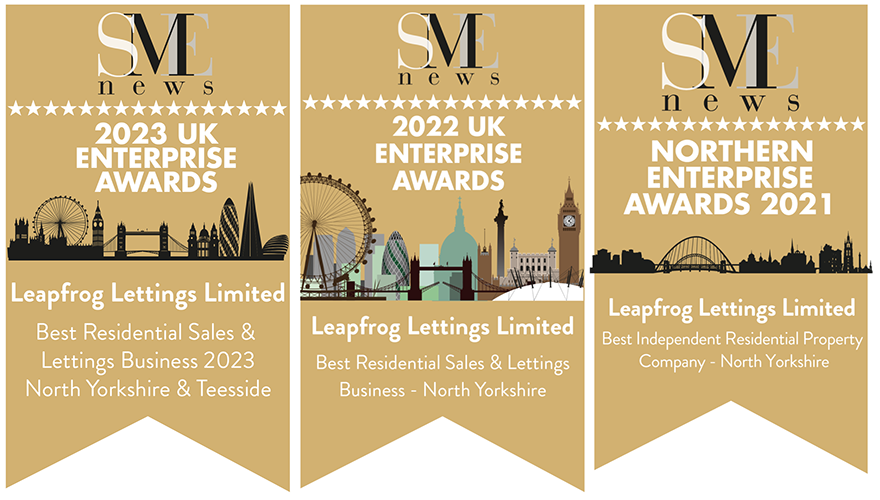
Tynedale Close, Skelton, Cleveland, TS12 2WR
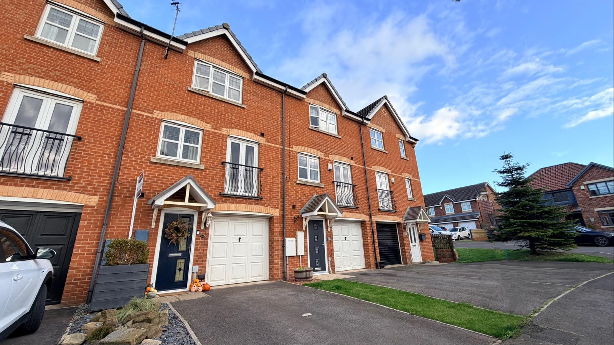
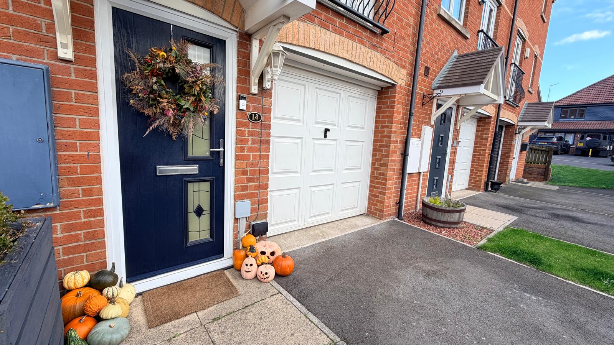
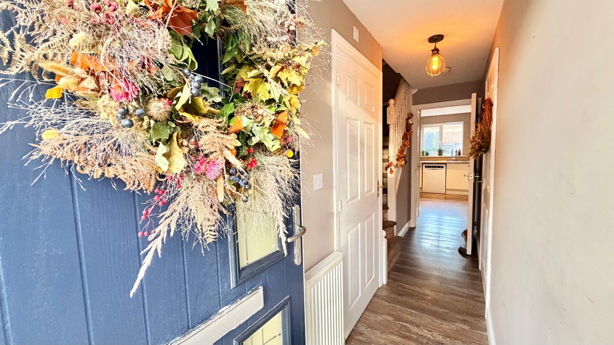
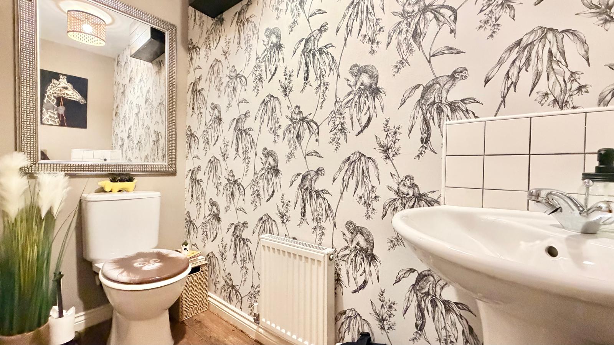
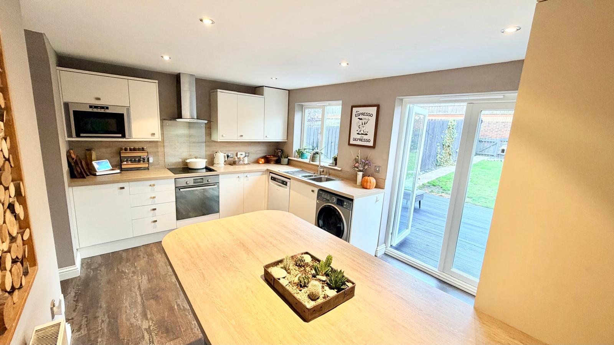
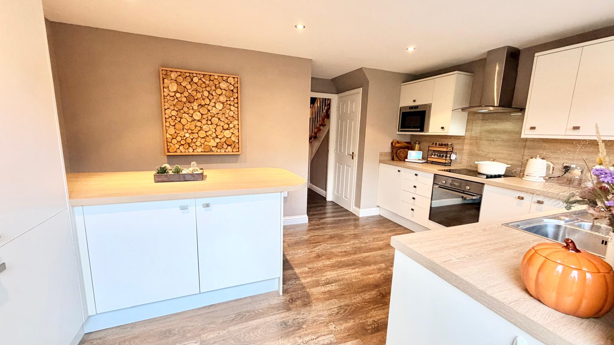
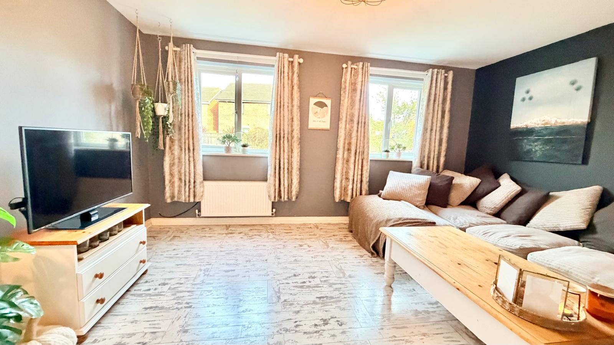
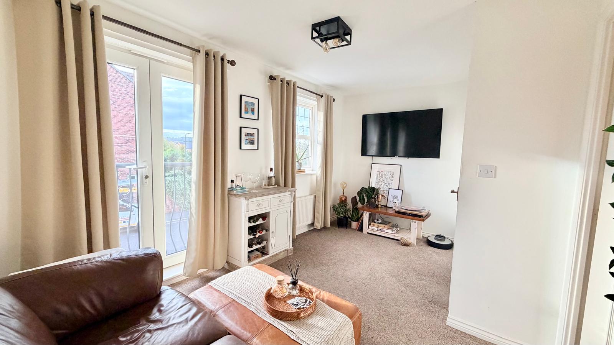
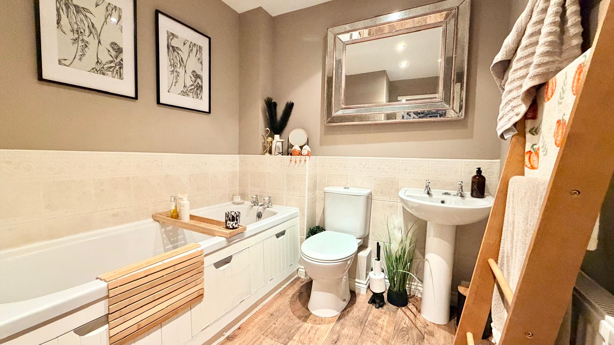
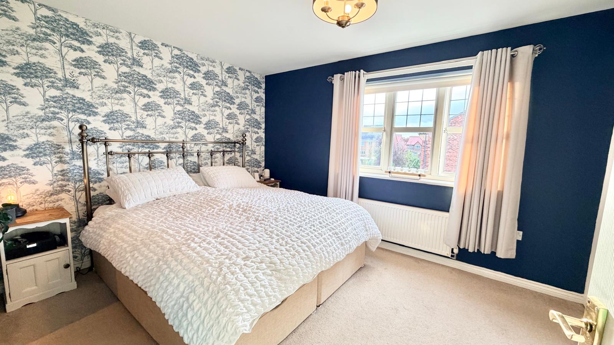
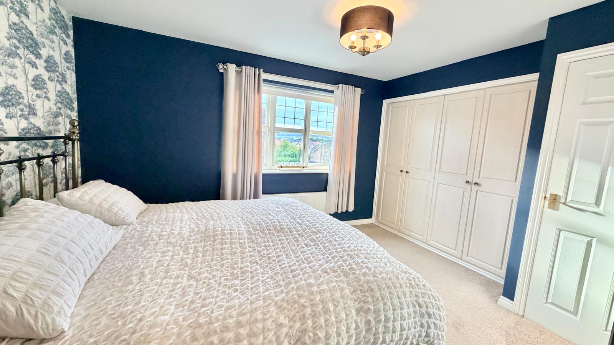
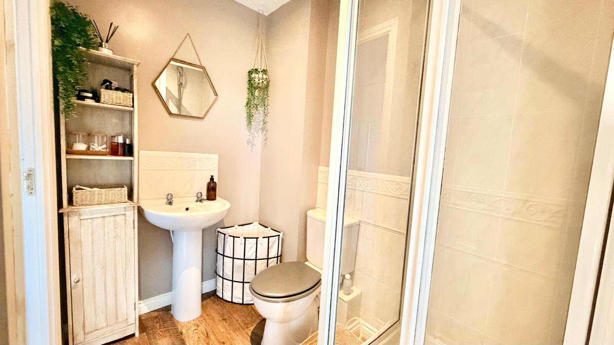
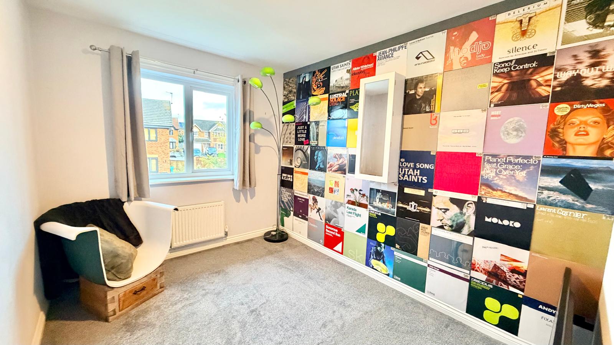
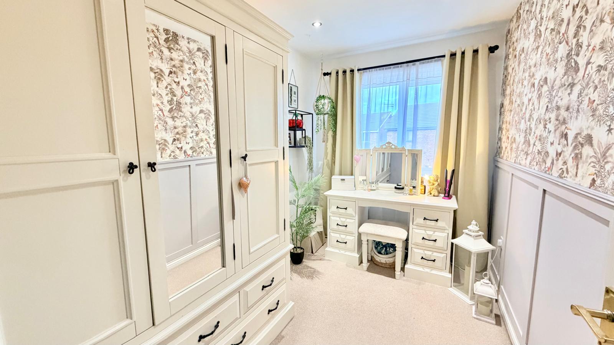
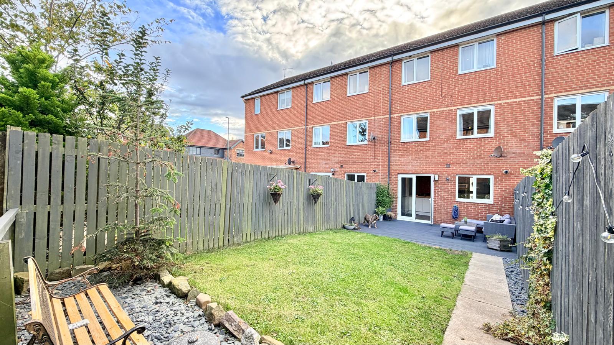
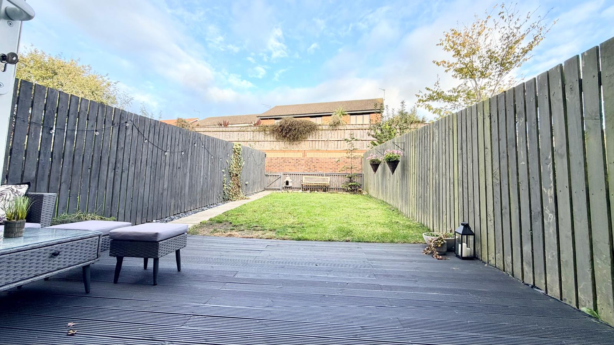
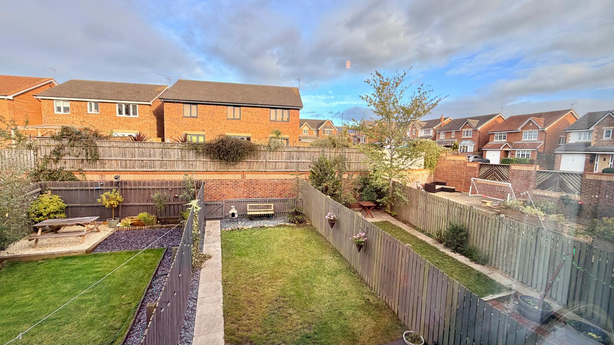
Tynedale Close, Skelton, Cleveland, TS12 2WR
Asking price £188,500
Leapfrog are delighted to offer for sale this FOUR 4 bedroom three storey Town House constructed by Taylor Wimpey Homes in 2006 and situated in a prime position at the end of a quiet cul-de-sac location, having the added bonus of not being overlooked to the front with a delightful sunny garden also to the rear, side drive parking for two cars to an integral Garage (which could easily be converted into a further reception room subject to the necessary permissions). Enjoying delightful elevated West facing views overlooking the Cleveland Way to the front and situated on a larger than average sized plot.
Tynedale Close forms part of a residential development north of the original village centre at Skelton, convenient for local shops, a nearby Health Centre and Primary School. Comprehensive Schooling is available at the Freebrough Academy in nearby Brotton. The North York Moors National Park is only minutes away by car, together with the business areas of Teesside are within commuting distance.
Occupying three levels, the deceptively spacious accommodation offers modern living throughout with neutral toned decor, two reception rooms, three bathrooms (both En-suites are accessible from the first and second floor landing area’s and great for visiting guests) and briefly comprises; Entrance Hallway, Cloakroom/wc, spacious rear re-fitted Breakfast Kitchen with matching upgraded units to three walls, a host of appliances and welcome uPVC French doors leading to the spacious rear garden at ground floor level. To the first floor offers a spacious L shaped Living room which overlooks the rear garden via two windows, together with a spacious double Bedroom with Juliet balcony (currently used as a further reception / lounge area) and which also has access to a handy En-Suite or guest dual accessible En-suite Shower Room on the first floor level. To the second floor are three further good sized Bedrooms (all doubles and delightfully decorated) – the master having a further dual accessible En-suite family Bathroom suite.
Externally the property enjoys a lawned sunny aspect rear garden with raised timber built decked patio and further seating area at the bottom of the garden. The front garden is best sat enjoying the evening sun with a glass of wine, all set within the end of this quiet cul-de-sac location, having ample side drive parking leading to the integral garage area, which also has storage.
A truly delightful family home which warrants an early inspection and of course, viewing comes highly recommended.
Property Price
Asking price £188,500
Property Stats
Baths: 3
Beds: 4
Living: 2
- Details
- Video
- EPC
- Floor Plan
- 360° Tour
- Buyers Marketing Pack
Details
Property Details
Leapfrog are delighted to offer for sale this FOUR 4 bedroom three storey Town House constructed by Taylor Wimpey Homes in 2006 and situated in a prime position at the end of a quiet cul-de-sac location, having the added bonus of not being overlooked to the front with a delightful sunny garden also to the rear, side drive parking for two cars to an integral Garage (which could easily be converted into a further reception room subject to the necessary permissions). Enjoying delightful elevated West facing views overlooking the Cleveland Way to the front and situated on a larger than average sized plot.
Tynedale Close forms part of a residential development north of the original village centre at Skelton, convenient for local shops, a nearby Health Centre and Primary School. Comprehensive Schooling is available at the Freebrough Academy in nearby Brotton. The North York Moors National Park is only minutes away by car, together with the business areas of Teesside are within commuting distance.
Occupying three levels, the deceptively spacious accommodation offers modern living throughout with neutral toned decor, two reception rooms, three bathrooms (both En-suites are accessible from the first and second floor landing area's and great for visiting guests) and briefly comprises; Entrance Hallway, Cloakroom/wc, spacious rear re-fitted Breakfast Kitchen with matching upgraded units to three walls, a host of appliances and welcome uPVC French doors leading to the spacious rear garden at ground floor level. To the first floor offers a spacious L shaped Living room which overlooks the rear garden via two windows, together with a spacious double Bedroom with Juliet balcony (currently used as a further reception / lounge area) and which also has access to a handy En-Suite or guest dual accessible En-suite Shower Room on the first floor level. To the second floor are three further good sized Bedrooms (all doubles and delightfully decorated) - the master having a further dual accessible En-suite family Bathroom suite.
Externally the property enjoys a lawned sunny aspect rear garden with raised timber built decked patio and further seating area at the bottom of the garden. The front garden is best sat enjoying the evening sun with a glass of wine, all set within the end of this quiet cul-de-sac location, having ample side drive parking leading to the integral garage area, which also has storage.
A truly delightful family home which warrants an early inspection and of course, viewing comes highly recommended.
ACCOMMODATION:
Ground Floor
Reception HallwayWith double glazed entrance door, turning staircase to first floor, laminate flooring, courtesy door leading to the garage, radiator, access to cloakroom/wc and access to the rear dining kitchen.Cloakroom/wc 2.11m x 0.92m (6'11" x 3'0")
Modern white suite comprising; corner pedestal wash hand basin with mono tap, dual flush low level wc, radiator, coved ceiling, laminate flooring and uPVC window to front aspect.
Open plan rear Dining Kitchen 4.55m x 3.06m (14'11" x 10'0")Offering a delightful, modern setting and an ideal place to entertain family and friends with a uPVC window to rear and uPVC French doors opening out into the rear garden, comprehensively fitted with a modern range of cream wall, base and drawer units, Oak effect laminate worktops and matching upstand, plumbing for washing machine and dishwasher point, one and a half bowl Stainless Steel sink with drainer and mixer tap, integrated fan assisted electric oven and induction hob, integrated microwave, Stainless steel hood and extractor fan, LED downlights, radiator, wall mounted gas Combi central heating boiler set within a concealed cupboard, breakfast bar area and several white goods appliances can be left by the current owners, subject to negotiation and which may include; a dishwasher, washer/dryer and fridge freezer.
FIRST FLOOR
Landing
With turning staircase to the second floor, radiator, panelled style doors to all first floor rooms, storage cupboard housing a hot water storage system.
Rear Living Room 4.55m x 3.41m (14'11" x 11'2") Two uPVC double glazed windows to the rear aspect, L-shaped with double panelled central heating radiator, laminate flooring, and TV aerial point.
Dual access Family Bathroom 2.47m x 2.07m (8'1" x 6'9") A most useful suite which is accessible from the main landing area and also, the neighbouring bedroom, Offering a three piece matching suite in white comprising; panelled bath with overhead shower, low level wc, pedestal wash hand basin, tiled splashbacks, laminate floor, extractor fan and radiator.
Bedroom 4.55m x 2.74m (14'11" x 8'11") -Often used as the master bedroom, this room offers a uPVC double glazed window to front aspect with additional West facing Juliet balcony providing an ideal space to enjoy the afternoon and evening sunshine and fabulous sunsets, with radiator. and door leading to the dual access family Bathroom. Currently used as a secondary reception room by the present owners.
SECOND FLOOR
LandingWith useful linen storage and cloaks cupboard, access to all top floor rooms including the dual accessible bathroom suite (also accessed from the master bedroom as well as the landing area) with radiator.
Master Bedroom 3.80m x 3.21m (12'5" x 10'6") With uPVC window to the front aspect with lovely WEST facing views, 'radiator, double fitted wardrobes and door to:-
En-Suite dual accessible Shower Room 2.07m x 1.67m (6'9" x 5'5") With access doors from both the bedroom and landing this white suite comprising; pedestal wash hand basin, dual flush wc, corner offset quadrant glazed shower cubicle with overhead shower within a low profile tray, radiator, laminate flooring, extractor fan.
Bedroom 3.13m x 2.47m (10'3" x 8'1") uPVC window to rear aspect and radiator.
Bedroom 3.13m x 2.00m (10'3" x 6'6")uPVC window to rear aspect, radiator, LED spotlighting, half Georgian panelled feature wall.
EXTERNALLY
Front Garden
With block paved pathway leading to property and access to drive.
Side Drive Parking
Tarmacadam double driveway offering parking for 2 cars leading to:-
Integral Garage 5.11m x 2.46m (16'9" x 8'0")
Up/over door, power and lighting, storage shelving.
Rear Garden
A superbly appointed larger than average sized rence enclosed rear garden which is laid mainly to lawn with a raised timber built decked patio area measuring 16ft x 12ft in size - ideal for enjoying the afternoon sun, there is planting and shrubs, pathway and borders. and a small rear gate gives access to a shared rear pathway used for bin access.
To sum it up ...
Tynedale Close really is a splendid chance to acquire a fine family home particularly well suited for the growing family being competitively priced for a quick sale and of course viewing comes highly recommended.
Video
Video
No Videos available. Please contact us if you have any questions.
EPC
Energy Performance Certificate
A EPC can help you understand how much it might cost to you to run a home.
Download EPCFloor Plan
Floor Plan
Download Floor Plan360° Tour
360° Tour
The 360° Tour isn't available yet. Please contact us if you have any questions.
