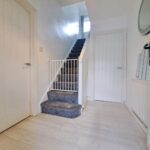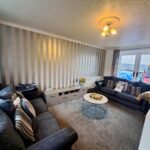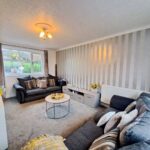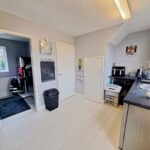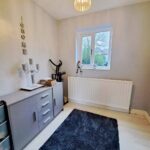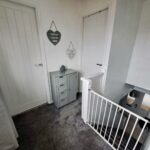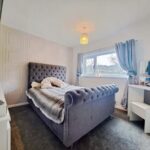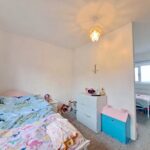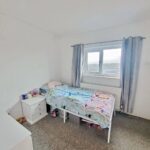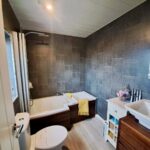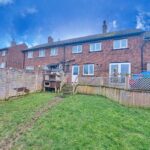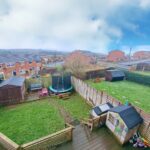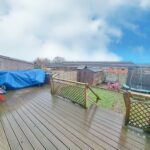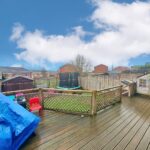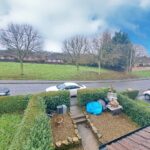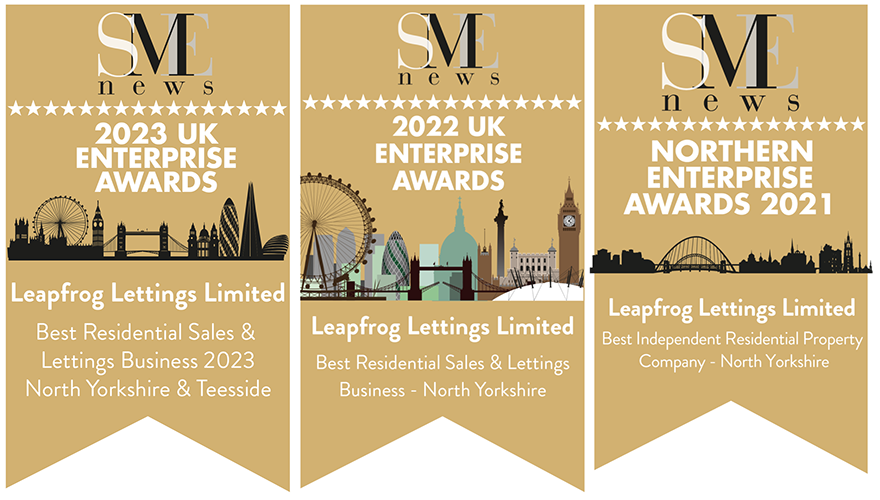
Windermere Drive, Skelton, Cleveland, TS12 2HR
Windermere Drive, Skelton, Cleveland, TS12 2HR
Asking price £94,500
Leapfrog are delighted to offer for sale this deceptively spacious two bedroom family home, offering far larger accommodation throughout internally than it may seem. Situated in a prime location enjoying a lovely position overlooking a small green to the front and a good sized rear garden.
Property Price
Asking price £94,500
Property Stats
Baths: 1
Beds: 2
Living: 1
- Details
- Video
- EPC
- Floor Plan
- 360° Tour
- Buyers Marketing Pack
Details
Property Details
Leapfrog are delighted to offer for sale this lovingly cared for two bedroom double fronted middle Terraced property offered in good decorative order throughout and situated in this popular residential location close to High Street shops, bistro's, a local delicatessen, primary school, local library & medical centre and bus routes to major towns and villages.
Warmed by gas central heating system and complimenting uPVC sealed unit double glazing the accommodation briefly comprises:-
Entrance Hallway with access to first floor and doors to Lounge and Kitchen, dual aspect Lounge with attractive fireplace and French doors opening to the rear garden, good sized L-shaped Dining Kitchen with Black effect units and built-in stainless steel oven/hob to the ground floor level. To the first floor is a Landing Area with access to the Master Bedroom and a further fantastic sized second double Bedroom currently partitioned off to make two separate areas, and a fully tiled white Bathroom suite with overhead rainfall shower.
Externally the property has a hedge enclosed private front garden with pathway, shrubs and borders. To the rear the garden is larger than average, mainly lawned with a large decking laid patio area.
Altogether a lovely family home with viewing strongly recommended.
THE ACCOMMODATION BRIEFLY COMPRISES:
Entrance Porch
Wooden entrance door to side aspect, tiled flooring and door to;
Entrance Hallway
uPVC door to front aspect, staircase to first floor landing, vinyl flooring and radiator.
Dual aspect Lounge 16'0 x 10'6
uPVC window to front aspect, uPVC French doors to rear aspect opening out to the rear garden, feature wall mounted flame effect electric fire, tv aerial point and radiator.
Breakfast Kitchen 13'8 max x 8'6
Fitted with a range of Black wall and base units incorporating laminated working surfaces and tiled splashbacks. Stainless steel inset sink unit with mixer tap, stainless stell fan assisted electric oven with 4 ring ceramic hob and extractor hood over, plumbing for an automatic washing machine, two useful understairs storage cupboards, wall mounted gas central heating boiler, vinyl flooring, uPVC window to rear aspect, uPVC double glazed door to rear aspect and opening to;
Breakfast Room 7'8 x 7'7
uPVC window to front aspect, vinyl flooring and radiator.
FIRST FLOOR
Landing
uPVC window to rear aspect and access to all rooms.
Bedroom 1 10'8 x 10'02
uPVC window to front aspect, radiator and storage cupboard.
Bedroom 2 16'0 x 10'6
A dual aspect room currently utilised to provide two separate bedrooms with storage cupboards, radiator and two uPVC windows.
Family Bathroom/wc
uPVC double glazed window to rear aspect, PVC cladded walls and ceiling, P shaped bath with over head shower, vanity hand basin, push button wc, vinyl flooring, extractor fan.
EXTERNALLY
Front Garden
Hedge enclosed front garden with shrubs and borders. Graveled area with middle path leading to entrance porch.
Rear Garden
Fence enclosed lawn, shed and large timber decking area.
EXTRAS: All fitted carpets as described are to be included in the sale.
VIEWING ARRANGEMENTS: Strictly by Appointment with the Sole Agent.
TENURE: Freehold
SERVICES: Mains water, gas and electricity are connected. None of these services have been tested by the Agent.
LOCAL AUTHORITY: Redcar and Cleveland Borough Council.
COUNCIL TAX ASSESSMENT: We are advised that the property is a Band A
EPC: Please ask at our branch for a copy.
AGENTS NOTES: The photographs and information regarding this property is the copyright of Leapfrog Lettings & Sales. All measurements are approximate and have been taken using a laser tape measure therefore, may be subject to a small margin of error.
DATA PROTECTION AND PRIVACY POLICY
Names, address, telephone number and email address will be taken for mailing list registration, viewing appointments or when making an offer to purchase and will not be used or passed on for any other marketing purposes.
Video
Video
No Videos available. Please contact us if you have any questions.
EPC
Energy Performance Certificate
A EPC can help you understand how much it might cost to you to run a home.
Download EPCFloor Plan
Floor Plan
The Floor Plan isn't available yet. Please contact us if you have any questions.
360° Tour
360° Tour
The 360° Tour isn't available yet. Please contact us if you have any questions.
Buyers Marketing Pack
Buyers Marketing Pack
The Buyers Marketing Pack isn't available yet. Please contact us if you have any questions.


