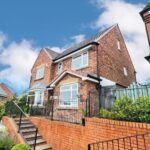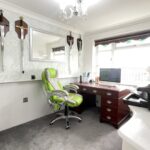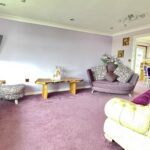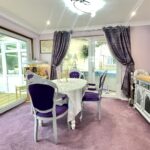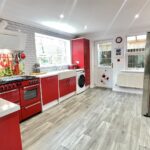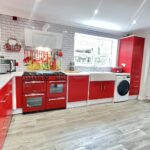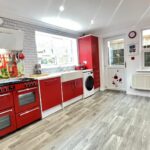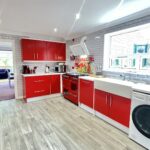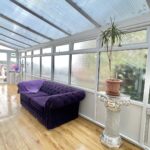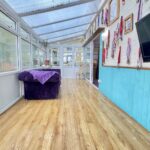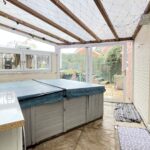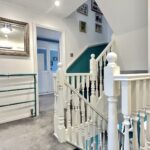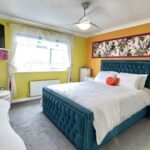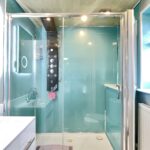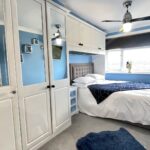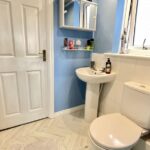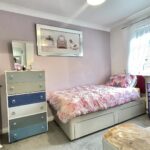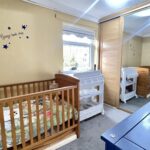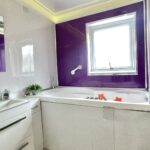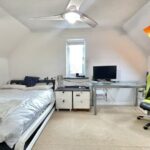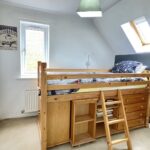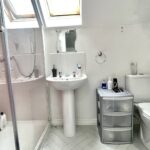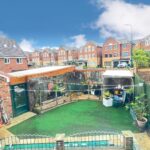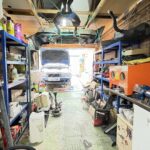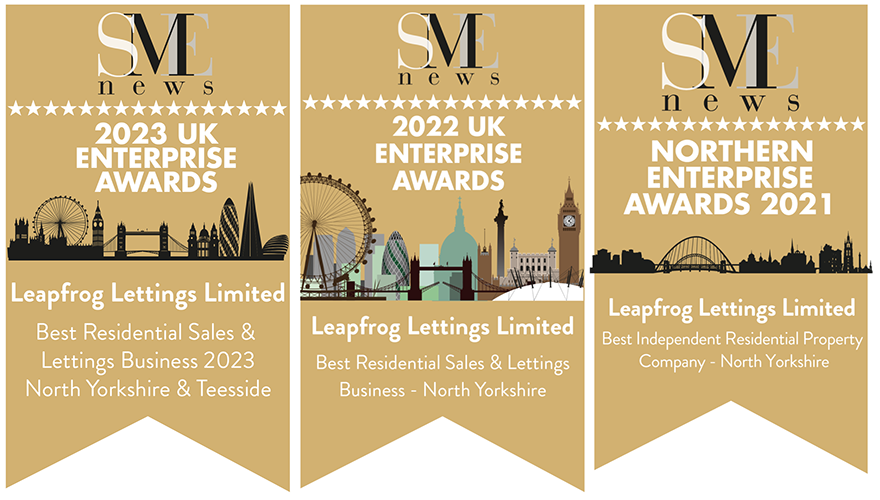
Windermere Drive, Springfields, Skelton. Cleveland. TS12 2WT
Windermere Drive, Springfields, Skelton. Cleveland. TS12 2WT
Asking price £265,995
We are delighted to offer this well presented and deceptively spacious SIX bedroomed detached family home, constructed in 2006 by George Wimpey Homes North East. Commanding a highly sought after elevated location, with views towards the Cleveland Way and North East Coastline and being only one of a very limited number of larger three storey properties within this popular residential area, close to local amenities including high street shops, schools, bus routes and offering splendid walks with the Cleveland Way and Saltburn Woods nearby. Within easy access of the A174, giving good road links to Teesside and beyond.
Warmed by gas central heating system and complimenting uPVC sealed unit double glazing, the property offers well planned, spacious family sized living accommodation and has a sense of the rear Breakfast Kitchen being the main ‘hub of the family home’ with its fitted Kitchen with appliances, separate Living and Dining Areas are also at the ground floor level with side full length Conservatory (ideal playroom or Teenagers Room and further rear Porchway which leads into the rear Garden. Additionally, accommodation spreads over three levels with the first floor having a Gallery Landing opening into all first floor rooms with a staircase to the second floor level. On the first floor are the Master Bedroom with fitted wardrobes and access to En-suite Shower Room and Bedrooms 2 & 3 with access to an ever useful dual Jack & Jill En-suite Shower room with a fourth Bedroom to the rear.
The top floor really is an ideal parents or teenagers luxurious top floor retreat away from the hustle and bustle of family life with two good sized Bedrooms and their own family Shower Room, parents or happy teenagers will spend hours in this excellent hideaway.
Externally the property commands a larger than average sized corner plot location having been locally landscaped throughout, enjoying an elevated aspect to the front with planting, shrubs and trees and has a rear garden with artificial low maintenance turf, decking area, rear workshop and storage, side storage, rear double driveway and garage approached from Rosedale Close at the rear with parking for 2 cars leading to an integral Garage.
Property Price
Asking price £265,995
Property Stats
Baths: 4
Beds: 6
Living: 4
- Details
- Video
- EPC
- Floor Plan
- 360° Tour
- Buyers Marketing Pack
Details
Property Details
We are delighted to offer this well presented and deceptively spacious SIX bedroomed detached family home, constructed in 2006 by George Wimpey Homes North East. Commanding a highly sought after elevated location, with views towards the Cleveland Way and North East Coastline and being only one of a very limited number of larger three storey properties within this popular residential area, close to local amenities including high street shops, schools, bus routes and offering splendid walks with the Cleveland Way and Saltburn Woods nearby. Within easy access of the A174, giving good road links to Teesside and beyond.
Warmed by gas central heating system and complimenting uPVC sealed unit double glazing, the property offers well planned, spacious family sized living accommodation and has a sense of the rear Breakfast Kitchen being the main 'hub of the family home' with its fitted Kitchen with appliances, separate Living and Dining Areas are also at the ground floor level with side full length Conservatory (ideal playroom or Teenagers Room and further rear Porchway which leads into the rear Garden. Additionally, accommodation spreads over three levels with the first floor having a Gallery Landing opening into all first floor rooms with a staircase to the second floor level. On the first floor are the Master Bedroom with fitted wardrobes and access to En-suite Shower Room and Bedrooms 2 & 3 with access to an ever useful dual Jack & Jill En-suite Shower room with a fourth Bedroom to the rear.
The top floor really is an ideal parents or teenagers luxurious top floor retreat away from the hustle and bustle of family life with two good sized Bedrooms and their own family Shower Room, parents or happy teenagers will spend hours in this excellent hideaway.
Externally the property commands a larger than average sized corner plot location having been locally landscaped throughout, enjoying an elevated aspect to the front with planting, shrubs and trees and has a rear garden with artificial low maintenance turf, decking area, rear workshop and storage, side storage, rear double driveway and garage approached from Rosedale Close at the rear with parking for 2 cars leading to an integral Garage.
An extremely rare chance to acquire a good sized family home which only through internal inspection can the many qualities that this property has to offer, be fully appreciated.
Accommodation:-
GROUND FLOOR
Reception Hallway 4.24m x 1.81m
With radiator, stairs leading to first floor, double glazed entrance door and access to all ground floor rooms.
Cloakroom/wc 2.55m x 1.01m
White suite comprising pedestal wash hand basin, push button wc, uPVC window to side aspect, extractor fan, half panelled décor and radiator.
Home Office / Study 3.77m x 2.46m
With uPVC window to front aspect.
Living Room 5.33m x 3.48m
uPVC double glazed walk in bay window to front aspect, 2 radiators, coved ceiling, recessed spot lighting, TV aerial point, half glazed doors through to:-
Separate Dining Room 3.50m x 3.15m
Separate room located to the rear with uPVC French doors into the rear additional porch and access to the side Conservatory, space for dining table, radiator.
Lean-to Side Conservatory 7.97m x 2.40m
Being the full length at the side offering an ideal playroom, further reception room or ideal place for teenagers to socialise, with laminate flooring, TV point, patio doors to Dining Room and door to rear Porch / Utility.
Rear Porch / Utility 7.15m x 4.51m
With uPVC sliding doors leading to the rear garden, access to side Conservatory and timber decked steps leading up to workshop and garage.
Breakfast Kitchen 4.47m x 3.51m
Offering gloss fronted ample units with drawers and laminate worktops, Belfast porcelain sink and drainer, free-standing double range with gas hob, plumbing for washer, American stainless steel larder double refrigerator, grey laminate flooring, uPVC window to rear and side aspect, door to side access, recessed spot lighting, space for breakfast table and radiator.
FIRST FLOOR
Landing Area
With staircase to second floor level, storage cupboard, radiator and coved ceiling.
Master Bedroom 4.01m x 3.52m
Good sized double room with uPVC double glazed window to the front aspect, radiator and door to :-
En-suite Shower Room.
Modern white three piece suite comprising double width walk in shower cubical with overhead shower, vanity wash hand basin, low level wc, radiator, vinyl flooring, extractor fan, uPVC window to front aspect, cladded splashbacks and LED vanity mirror.
Bedroom 2 4.24m x 2.41m
uPVC double glazed window to front, radiator, fully fitted wardrobes and overhead storage cupboards, access to:-
Jack n Jill En-suite Shower Room 1.38m x 1.29m
White three piece suite being three quarter tiled with low-level w/c, wash hand basin, walk in glazed shower cubical with overhead shower, radiator, uPVC double glazed window to side aspect and extractor fan.
Bedroom 3 3.87m x 2.35m
uPVC double glazed window to rear, radiator and door to shared Jack & Jill En-suite Shower Room.
Bedroom 4 3.55m x 2.14m
uPVC window to rear, radiator.
Family Bathroom/wc
Modern white suite with Jacuzzi spa bath, vanity wash hand basin, low level wc, PVC cladded decor, ample storage cupboards and shelving, recessed spotlighting, radiator, uPVC window to rear aspect, vinyl flooring, extractor fan.
SECOND FLOOR
Landing
With radiator and spindle staircase.
Bedroom 5 4.21m x 3.59m
uPVC double glazed window to the side elevation, two double glazed Velux windows to the rear, radiator, large storage cupboard with eaves access, eaves store and loft access.
Bedroom 6 2.77m x 2.47m
uPVC double glazed window to the side elevation, Velux double glazed window to rear, radiator and double storage cupboard with hot water tank.
Shower Room/wc 2.90m x 2.51m
White three piece suite comprising low-level w/c, pedestal wash hand basin, walk in shower cubicle with overhead shower, radiator, half tiled decor, double glazed Velux window, decorative cushioned flooring, extractor fan and spot lighting.
EXTERNALLY
Front Garden
Enjoying an elevated position with a corner plot location on two levels with steps and pathway leading to the property, established tropical planted borders, wrought iron fencing and access to either side of the property.
South facing rear Garden
Well appointed fence enclosed with low maintenance stone paved pathway and artificial turf lawn, access to the side detached garage and workshop with side storage shed, paved patio . Offering the ideal place to enjoy an evening family gathering.
Rear Drive-way Parking
Tarmacadam double width driveway, with further additional visitor parking behind.
Detached Garage and Workshop 11.69m x 3.82m
With roller door, power and lighting, ample storage, shelving, storage rafters and opening through to :-
Storage Workshop Area
Ample storage brackets and shelving, opens into the garage - all alarmed and access to the Utility Room, side Shed and property.
To sum it up ...
Winderemere Drive really is a splendid chance to acquire a good size family home particularly well suited for the growing family being competitively priced for a quick sale and of course viewing comes highly recommended.
EXTRAS: All fitted carpets as described are to be included in the sale.
VIEWING ARRANGEMENTS: Strictly by Appointment with the Sole Agent.
TENURE: Freehold
SERVICES: Mains water, gas and electricity are connected. None of these services have been tested by the Agent.
LOCAL AUTHORITY: Redcar and Cleveland Borough Council.
COUNCIL TAX ASSESSMENT: We are advised that the property is a Band E
EPC: Please ask at our branch for a copy.
AGENTS NOTES: The photographs and information regarding this property is the copyright of Leapfrog Lettings & Sales. All measurements are approximate and have been taken using a laser tape measure therefore, may be subject to a small margin of error.
DATA PROTECTION AND PRIVACY POLICY
Names, address, telephone number and email address will be taken for mailing list registration, viewing appointments or when making an offer to purchase and will not be used or passed on for any other marketing purposes.
Video
Video
No Videos available. Please contact us if you have any questions.
EPC
Energy Performance Certificate
A EPC can help you understand how much it might cost to you to run a home.
Download EPCFloor Plan
Floor Plan
Download Floor Plan360° Tour
360° Tour
The 360° Tour isn't available yet. Please contact us if you have any questions.
Buyers Marketing Pack
Buyers Marketing Pack
The Buyers Marketing Pack isn't available yet. Please contact us if you have any questions.


