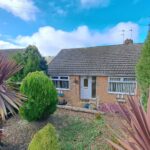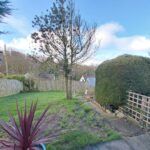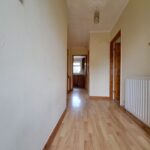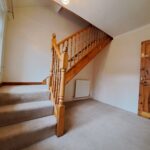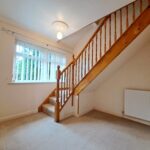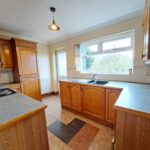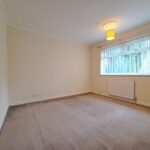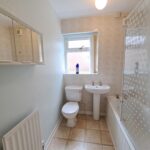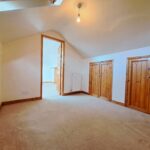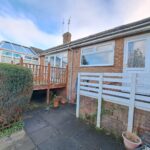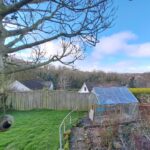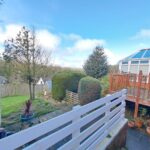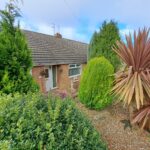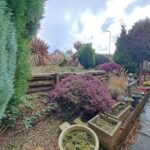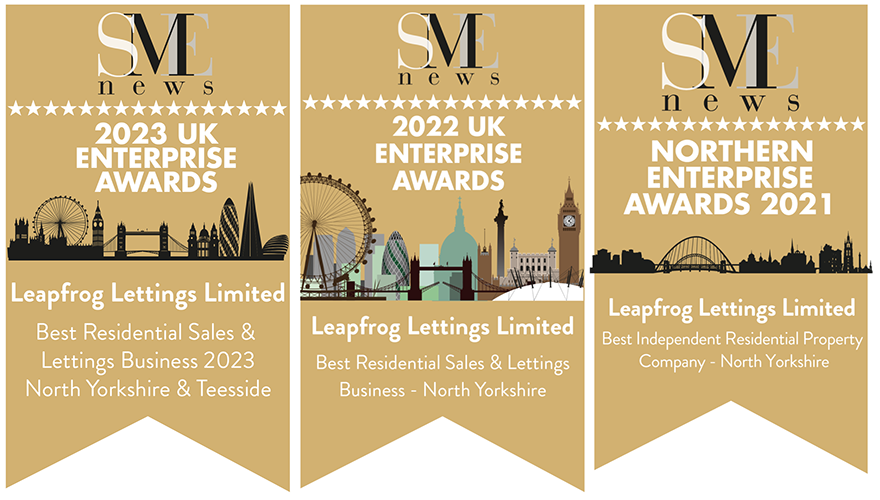
Wood View, just off Hall Grounds, East Loftus. TS13 4HL.
Wood View, just off Hall Grounds, East Loftus. TS13 4HL.
Asking price £160,000
Leapfrog are delighted to offer for sale with the option of vacant possession on completion, or equally available as a perfect rental investment.
Situated just off Hall Grounds within Loftus and backing on to idyllic woodland and therefore not being overlooked to the rear, this competitively priced TWO BEDROOM PLUS ATTIC DRESSING ROOM semi-detached Bungalow really does warrant an early inspection.
Occupying a prime position near the end of the fabulously quiet cul-de-sac location, the property has lots to offer for families and really is an ideal retirement bungalow. Offering a large driveway which leads to a detached Garage, Gardens to the front and rear, Master Bedroom and Bathroom suite to the ground floor with a separate Lounge and Dining Room /Home Office with staircase leading to the second floor – which accommodates Bedroom 2 with an opening into an ideal Nursery / Playroom or Dressing Room.
Property Price
Asking price £160,000
Property Stats
Baths: 1
Beds: 2
Living: 2
- Details
- Video
- EPC
- Floor Plan
- 360° Tour
- Buyers Marketing Pack
Details
Property Details
Leapfrog are delighted to offer for sale with the option of vacant possession on completion, or equally available as a perfect rental investment.
Situated just off Hall Grounds within Loftus and backing on to idyllic woodland and therefore not being overlooked to the rear, this competitively priced TWO BEDROOM PLUS ATTIC DRESSING ROOM semi-detached Bungalow really does warrant an early inspection.
Occupying a prime position near the end of the fabulously quiet cul-de-sac location, the property has lots to offer for families and really is an ideal retirement bungalow. Offering a large driveway which leads to a detached Garage, Gardens to the front and rear, Master Bedroom and Bathroom suite to the ground floor with a separate Lounge and Dining Room /Home Office with staircase leading to the second floor - which accommodates Bedroom 2 with an opening into an ideal Nursery / Playroom or Dressing Room.
ACCOMMODATION
GROUND FLOOR
Entrance Hallway
To the front with uPVC double glazed entrance door, radiator and access to all ground floor rooms.
Dining Room / Home Office 9'6" X 10'2" (2.90m X 3.10m)
uPVC window to the front elevation, radiator, space for dining table or desk area and fixed staircase leading to the first floor.
Rear Living Room 12'10" X 13'5" (3.91m X 4.09m)
With feature fireplace, uPVC French doors leading to a raised balcony overlooking the rear garden and the woodland beyond.
Fitted Kitchen 12'0" x 8'0"
Fitted with a range of wooden fronted base and wall units, electric cooker, oven and hob, built in fridge freezer, sink and drainer with mixer tap, radiator, uPVC door to rear garden, uPVC window to the rear elevation with views over the garden and woodland beyond.
Bedroom 1 10'4" x 11'2" (3.15m x 3.40m) - To the front of the property on the ground floor. uPVC double glazed window to the front aspect and radiator.
Family Bathroom/wc 9'1" X 6 (2.77m X 0.15m)
With white three piece suite comprising panelled bath with overhead electric shower, pedestal wash hand basin, low level wc, uPVC window to side aspect and radiator.
FIRST FLOOR
Landing Area
Providing access to:-
Bedroom 2 12'11 X 8'4 (3.94m X 2.54m)
With two double glazed Velux windows, ample eves storage, double radiator and opening through to:-
Dressing Room / Nursey / Playroom 6'10" X 8'4" (2.08m X 2.54m) -
With double glazed Velux window, double radiator, eves storage.
EXTERNALLY
Front Garden
Stepped front garden planted with an established range of mature Alpine shrubs, plants and borders, gate leading down to the property.
Side Driveway
Wrought iron long driveway providing off street parking leading to:-
Detached Garage
With up and over door, power points.
Rear Garden
Good size fence enclosed rear garden which is not overlooked and backs on to woodland offering the chance to spot a variety of local wildlife. The garden is laid mainly to lawn with a pathway, timber shed and large raised timber built decked balcony which can be accessed from the rear living room.
EXTRAS: All fitted carpets as described are to be included in the sale.
VIEWING ARRANGEMENTS: Strictly by Appointment with the Sole Agent.
TENURE: Freehold
SERVICES: Mains water, gas and electricity are connected. None of these services have been tested by the Agent.
LOCAL AUTHORITY: Redcar and Cleveland Borough Council.
COUNCIL TAX ASSESSMENT: We are advised that the property is a Band B.
EPC: Please ask at our branch for a copy.
AGENTS NOTES: The photographs and information regarding this property is the copyright of Leapfrog Lettings & Sales. All measurements are approximate and have been taken using a laser tape measure therefore, may be subject to a small margin of error.
DATA PROTECTION AND PRIVACY POLICY
Names, address, telephone number and email address will be taken for mailing list registration, viewing appointments or when making an offer to purchase and will not be used or passed on for any other marketing purposes.
Video
Video
No Videos available. Please contact us if you have any questions.
EPC
Energy Performance Certificate
A EPC can help you understand how much it might cost to you to run a home.
Download EPCFloor Plan
Floor Plan
The Floor Plan isn't available yet. Please contact us if you have any questions.
360° Tour
360° Tour
The 360° Tour isn't available yet. Please contact us if you have any questions.
Buyers Marketing Pack
Buyers Marketing Pack
The Buyers Marketing Pack isn't available yet. Please contact us if you have any questions.

