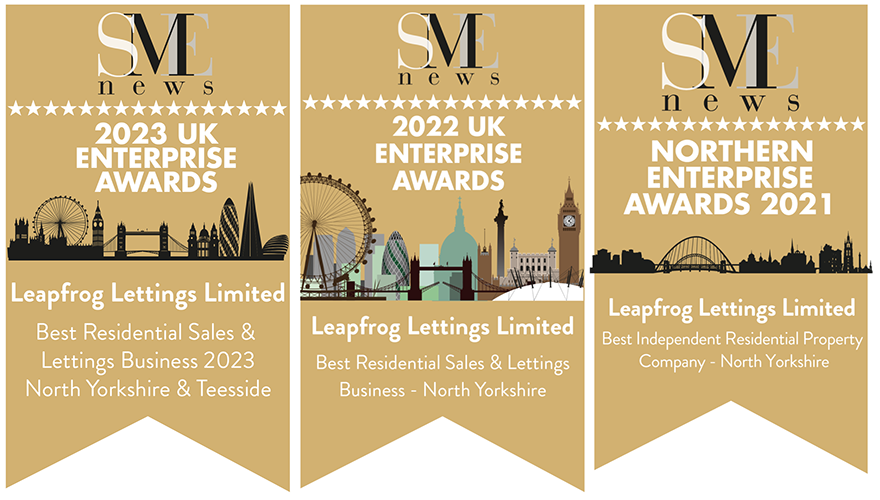
Rydal Close, Castlegate, Skelton. TS12 2XY
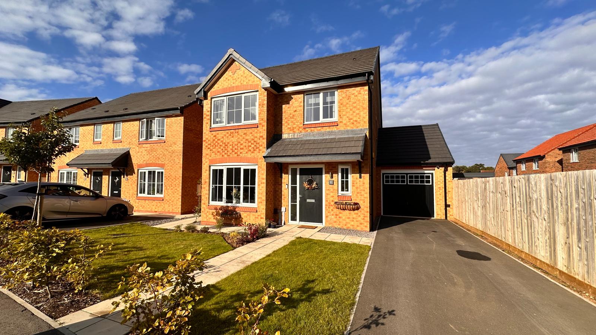
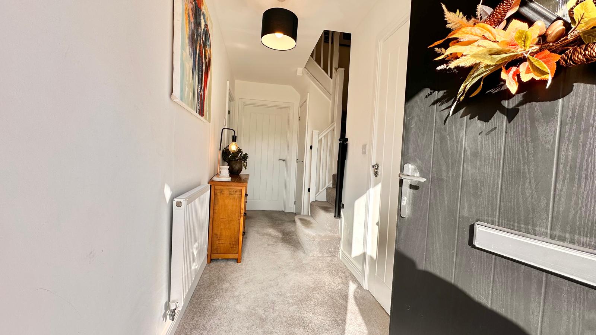
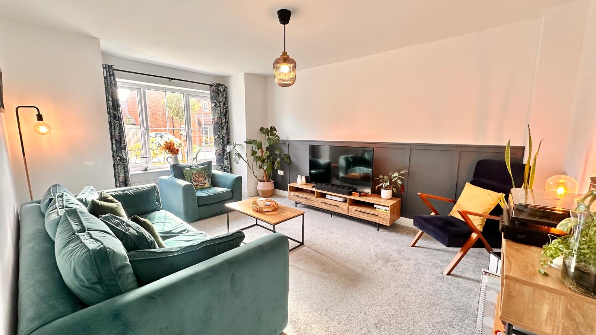
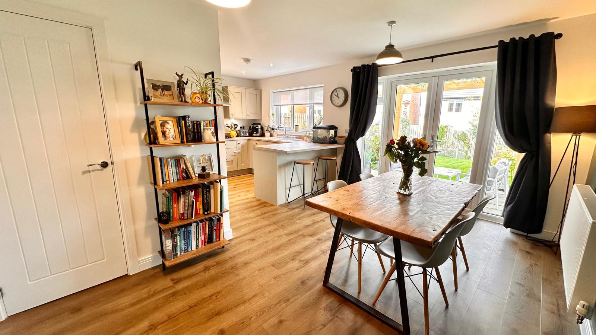
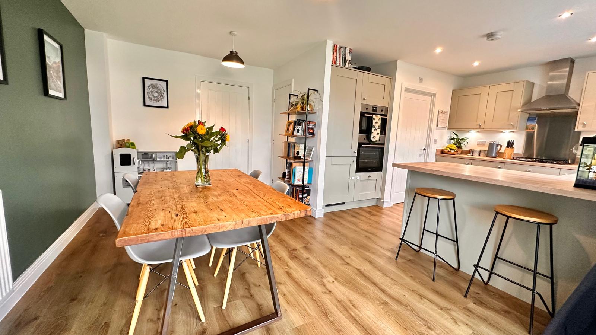
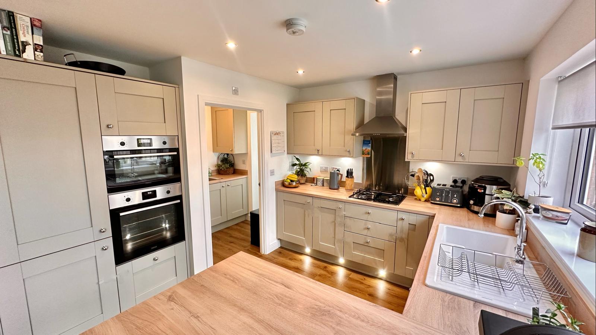
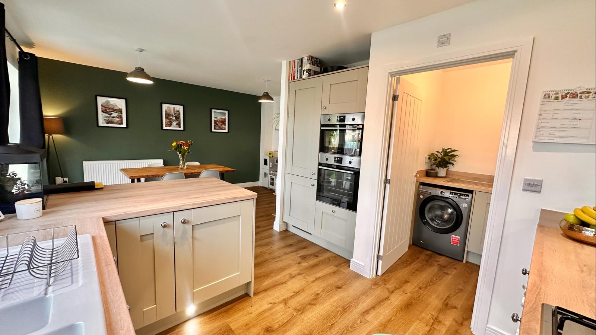
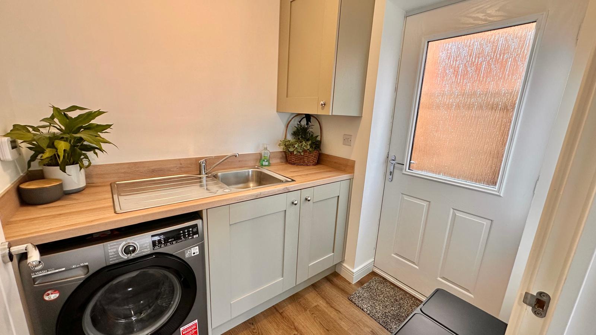
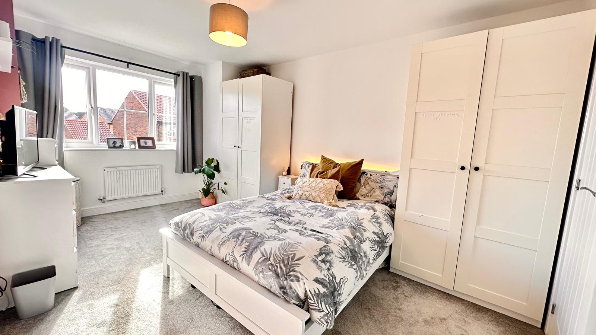
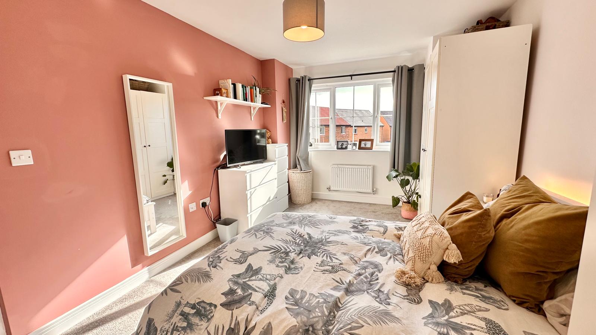
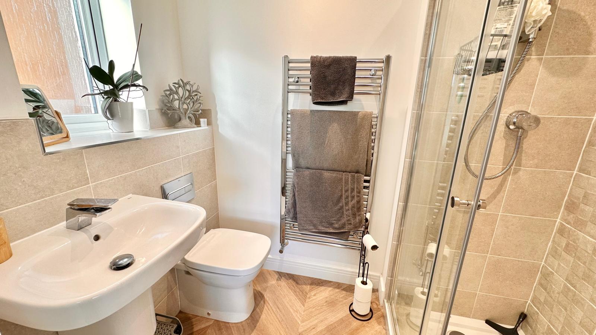
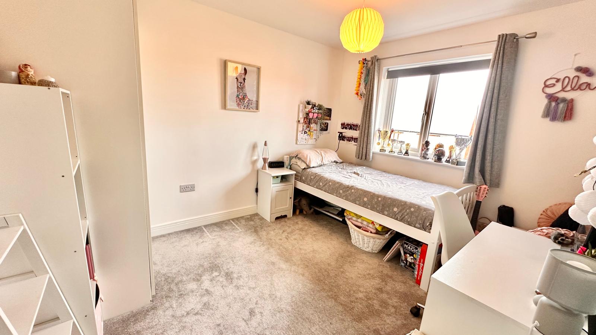
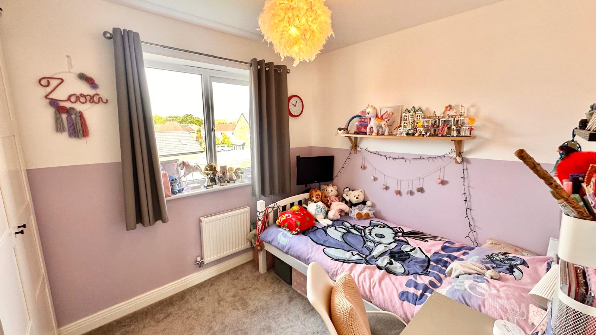
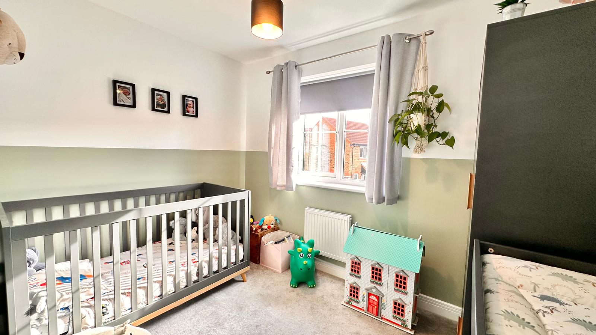
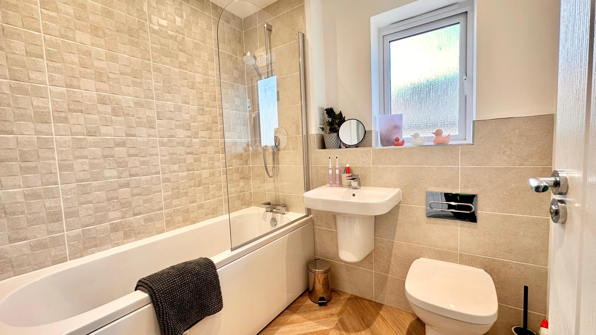
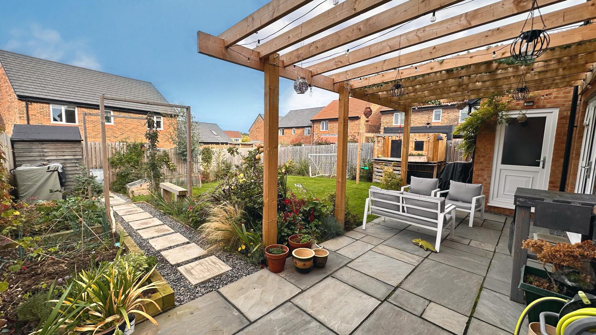

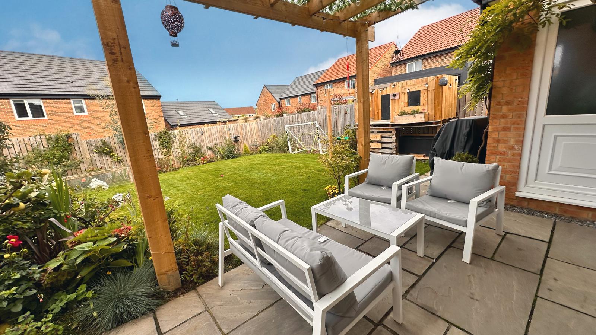
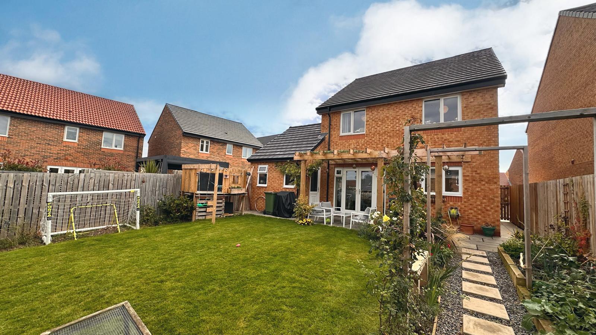
Rydal Close, Castlegate, Skelton. TS12 2XY
Asking price £280,000
The perfect ultra modern home for those who love to entertain…
Leapfrog are delighted to offer for sale a simply breathtaking four bedroom detached family home located on a corner plot within the highly sought-after and recently built development on ‘Castlegate’ within the pleasant village of Skelton-in-Cleveland.
Built by Bellway Homes to their ‘Scrivener’ design, this exceptional property boasts an abundance of high quality upgrades both in the kitchen and throughout this stunning home, elevating it to a truly luxurious standard throughout. Completed in August 2022, the house presents a stunning neutral palette with a modern Contemporary design, is flooded with natural light throughout and also benefits from the remainder of a 10 year NHBC warranty for peace of mind.
This superbly spacious family home certainly won’t disappoint with an inviting, light and airy Reception Hallway with Cloakroom/wc. Towards the front of the house you will find the South facing spacious Living Room however, it’s the rear where this property comes into its own, offering an beautiful open plan family Dining Kitchen with an abundance of upgrades and integrated appliances and an additional and most useful Utility Room. The Dining Area also has uPVC French doors opening into the rear garden and access to the rear of the Garage which has been partly converted and welcomes a useful Home Office / Study at the rear with ample storage to the front. This superbly appointed space provides an ideal place to work from home or for teenagers to be able to enjoy their own environment whilst studying. On the first floor you will discover a superbly spacious Landing Area offering access to four generously proportioned double Bedrooms. The Master is South facing and boasts such size and walks into the En-suite Shower Room/wc. There is a beautiful family Bathroom/wc and everything you need for family living is available within this wonderful home.
Externally there are corner front and rear lawned gardens. The front offers off street side drive parking for two cars which leads to the single storage Garage, Home Office and with side access gate to rear. The rear garden is a generous size and is well established already with ample planting, trees, shrubs and borders and is mainly laid to lawn with a paved seating area.
Situated on the newly constructed Bellway Homes ‘Castlegate’ development on the edge of the delightful village of Skelton with its established amenities including Skelton High Street, where a diverse range of shopping facilities awaits. Adjacent to it lies the Asda superstore and an accompanying retail park, catering to all your daily needs. You are also within close proximity of Skelton’s wonderful Wildlife Pond, which is a mere stone’s throw away. For a broader array of shopping options and amenities, both the market town of Guisborough and the scenic Victorian seaside town of Saltburn, are easily accessible by car, with Whitby only a twenty five minute car journey and the North Yorkshire Moors National Park only a ten minute car journey too!
This detached house offers a harmonious blend of space, comfort, and convenience. Its locality to essential services, combined with its well-planned layout, makes it a perfect choice for families seeking a property that caters to their lifestyle. Viewing comes highly recommended.
Property Price
Asking price £280,000
Property Stats
Baths: 3
Beds: 4
Living: 2
- Details
- Video
- EPC
- Floor Plan
- 360° Tour
- Buyers Marketing Pack
Details
Property Details
DRAFT PARTICULARS
The perfect ultra modern home for those who love to entertain...
Leapfrog are delighted to offer for sale a simply breathtaking four bedroom detached family home located on a corner plot within the highly sought-after and recently built development on 'Castlegate' within the pleasant village of Skelton-in-Cleveland.
Built by Bellway Homes to their 'Scrivener' design, this exceptional property boasts an abundance of high quality upgrades both in the kitchen and throughout this stunning home, elevating it to a truly luxurious standard throughout. Completed in August 2022, the house presents a stunning neutral palette with a modern Contemporary design, is flooded with natural light throughout and also benefits from the remainder of a 10 year NHBC warranty for peace of mind.
This superbly spacious family home certainly won't disappoint with an inviting, light and airy Reception Hallway with Cloakroom/wc. Towards the front of the house you will find the South facing spacious Living Room however, it's the rear where this property comes into its own, offering an beautiful open plan family Dining Kitchen with an abundance of upgrades and integrated appliances and an additional and most useful Utility Room. The Dining Area also has uPVC French doors opening into the rear garden and access to the rear of the Garage which has been partly converted and welcomes a useful Home Office / Study at the rear with ample storage to the front. This superbly appointed space provides an ideal place to work from home or for teenagers to be able to enjoy their own environment whilst studying. On the first floor you will discover a superbly spacious Landing Area offering access to four generously proportioned double Bedrooms. The Master is South facing and boasts such size and walks into the En-suite Shower Room/wc. There is a beautiful family Bathroom/wc and everything you need for family living is available within this wonderful home.
Externally there are corner front and rear lawned gardens. The front offers off street side drive parking for two cars which leads to the single storage Garage, Home Office and with side access gate to rear. The rear garden is a generous size and is well established already with ample planting, trees, shrubs and borders and is mainly laid to lawn with a paved seating area.
Situated on the newly constructed Bellway Homes 'Castlegate' development on the edge of the delightful village of Skelton with its established amenities including Skelton High Street, where a diverse range of shopping facilities awaits. Adjacent to it lies the Asda superstore and an accompanying retail park, catering to all your daily needs. You are also within close proximity of Skelton's wonderful Wildlife Pond, which is a mere stone's throw away. For a broader array of shopping options and amenities, both the market town of Guisborough and the scenic Victorian seaside town of Saltburn, are easily accessible by car, with Whitby only a twenty five minute car journey and the North Yorkshire Moors National Park only a ten minute car journey too!
This detached house offers a harmonious blend of space, comfort, and convenience. Its locality to essential services, combined with its well-planned layout, makes it a perfect choice for families seeking a property that caters to their lifestyle. Viewing comes highly recommended.
ACCOMMODATION
GROUND FLOOR
Entrance Hallway
Composite entrance door to front aspect, light and airy reception hallway with radiator, staircase leading to the first floor.
Cloakroom/wc 2.083m x 0.973m (6'10" x 3'2") uPVC window to front aspect, push button wc and wash hand basin and radiator.
Living Room 4.943m x 3.537m (16'3" x 11'7")
uPVC sealed unit double glazed window to front aspect, attractive Georgian half panelled feature wall, radiator and tv aerial point.
Rear Open-plan Family Dining Kitchen
Kitchen 3.335m x 3.202m (10'11" x 10'6") Dining Area 4.480m x 2.884m (14'8" x 9'6")
Fitted with an upgraded range of light sage wooden fronted wall, base and drawer units incorporating upgraded working surfaces and matching upstand and central Peninsula island/breakfast bar, undermount stainless steel sink unit with mixer tap and moulded drainer, eye-level stainless steel fan assisted electric oven with integrated microwave above, separate four ring gas hob and overhead extractor hood, integrated fridge freezer and integrated dishwasher. Recessed spotlighting and kickboard lighting, Oak effect LVT flooring, radiator, large walk in storage /pantry cupboard, ample space for a dining table, uPVC sealed unit double glazed window to rear aspect, uPVC sealed unit double glazed French doors leading to garden and door to:-
Separate Utility Room 1.838m x 1.708m (6'0" x 5'7")
Fitted with an upgraded matching range of base units incorporating laminated working surfaces and matching upstand, 1 ½ bowl stainless steel inset sink unit with mixer tap, plumbing for washing machine, Oak effect LVT flooring and composite door leading to the garden.
FIRST FLOOR
Landing
uPVC sealed unit double glazed window to front aspect, access to the loft space and large storage cupboard.
Bedroom 1 4.589m x 2.963m (15'1" x 9'9")
uPVC sealed unit double glazed window to front aspect, radiator, door to:-
En-suite Shower Room 2.224m x 1.345m (7'4" x 4'5")
A part tiled white suite comprising; floating wash hand basin, back-to-wall wc and double walk-in shower cubicle with overhead shower, extractor fan, chrome heated towel rail, spotlighting, ceramic tiled flooring and uPVC sealed unit double glazed window to side aspect.
Bedroom 2 3.463m x 3.030m (11'4" x 9'11")
uPVC sealed unit double glazed window to rear aspect and radiator.
Bedroom 3 3.035m x 2.869m (10'1" x 9'5")
uPVC sealed unit double glazed window to rear aspect and radiator.
Bedroom 4 3.168m x 2.379m (10'5" x 7'10")
uPVC sealed unit double glazed window to front aspect and radiator.
Family Bathroom/wc
A three quarter tiled white suite comprising of a panelled bath with overhead shower and glazed side screen, floating wash hand basin and back-to-wall wc, extractor fan, chrome heated towel rail, spotlighting, herringbone vinyl flooring and uPVC sealed unit double glazed window to rear aspect.
EXTERNALLY
Front Garden
Open plan front garden being South facing laid mainly to lawn with established borders, pathway to property and access to side drive, garage and side gate access leads to the rear garden.
Double Driveway
Double tarmacadam driveway providing off-street parking for two cars with access to:-
Integral Storage Garage and Office
Having been partitioned offering three quarter storage with up/over door, dryer vent, power and lighting, door to:-
Home Office
Recently reconfigured offering a perfect place to study or work from home, away from the main house, with power and lighting and door to rear garden.
Rear Garden
Having been beautifully landscaped to provide a real haven with a stone paved patio area, timber arch and full height Pergola to the rear elevation, storage shed, laid mainly to lawn with side pathway, cold water tap and outdoor power socket, planted borders, pathway access to side and front and established saplings and trees will offer privacy in years to come.
EXTRAS: All fitted carpets and laminate flooring as described are to be included in the sale.
VIEWING ARRANGEMENTS: Strictly by Appointment with the Sole Agent.
TENURE: Freehold
SERVICES: Mains water, gas and electricity are connected. None of these services have been tested by the Agent.
LOCAL AUTHORITY: Redcar and Cleveland Borough Council.
COUNCIL TAX ASSESSMENT: We are advised that the property is a Band D
EPC: Please ask at our branch for a copy.
AGENTS NOTES: The photographs and information regarding this property is the copyright of Leapfrog Lettings & Sales. All measurements are approximate and have been taken using a laser tape measure therefore, may be subject to a small margin of error.
These particulars are believed to be correct and have been verified by or on behalf of the Vendor. However, any interested party will satisfy themselves as to their accuracy and as to any other matter regarding the Property or its location or proximity to other features or facilities which is of specific importance to them. Distances and areas are only approximate and unless otherwise stated fixtures contents and fittings are not included in the sale.
Prospective purchasers are always advised to commission a full inspection and structural survey of the Property before deciding to proceed with a purchase
DATA PROTECTION AND PRIVACY POLICY Names, address, telephone number and email address will be taken for mailing list registration, viewing appointments or when making an offer to purchase and will not be used or passed on for any other marketing purposes.
HOW TO SPEED UP YOUR PROPERTY SALE ...
Here at Leapfrog, we always strive to provide the very best service and information for all our clients, whether selling, renting or buying.
We work hard to keep one step ahead of the competition and our goal for home sellers and buyers alike, is to reduce the time it takes for a sale to proceed to a speedy completion. We provide our sellers and potential buyers with important property information from the onset, resulting in fewer sales falling through.
WHAT IS A 'BUYER'S MARKETING PACK?'
The Government and National Trading Standards require that more material information needs to be provided to potential buyers upfront.
Getting our 'Buyer Information Pack' ready right at the start of marketing, means we have the ability to share this with any potential purchasers as early as at the initial viewing stage. We can then provide this to a surveyor, respective solicitors involved in the sale and potentially reduce any delays with a sale.
What does a 'Buyer Information Pack' contain?
Our Buyer Information Pack is packed with information on the property that will help secure a serious and committed buyer. Here's what it contains:
Marketing Information
Property Brochure (including photos, property description, square footage, £ per sq foot, whole plot size, local authority, council tax band and cost, tenure, estate fees, if lease the length, ground rent, maintenance fees and what's included) - supplied by Leapfrog
Floor plan - supplied by Leapfrog
Location map - supplied by Leapfrog
Material Information Sheet (all estate agents have a legal duty to have this available before a viewing is booked) - Council Tax, Tenure, Physical characteristics of the property, Property type, Material type/materials used in construction, Number and types of rooms, Utilities, Electricity supply, Water supply, Sewerage, Heating, Broadband, Mobile signal/coverage, Parking, Building safety, Restrictions, Rights and easements, Flood risk, Coastal erosion risk, Planning Permission or proposal for development, Property accessibility/adaptations, Coalfield or mining.
EPC - Energy Performance Information
Our general PIQ (Property Information Questionnaire) FAQ sheet about the property including things like rental value, rental yield, year built, distance to shops and park, meters, services, boiler, loft etc.,
A report on local sold prices, Title plan, Local mobile & broadband speeds, Planning history, Plot size & floor area, Pounds per square foot, flood risk, Conservation areas, local school reports, Leasehold info, Council tax, Energy Performance Certificate, Transport links and Transaction history.
Video
Video
No Videos available. Please contact us if you have any questions.
EPC
Energy Performance Certificate
A EPC can help you understand how much it might cost to you to run a home.
The EPC for this property isn't available yet. Please contact us if you have any questions.
Floor Plan
Floor Plan
Download Floor Plan360° Tour
360° Tour
The 360° Tour isn't available yet. Please contact us if you have any questions.
